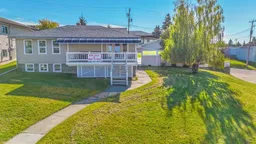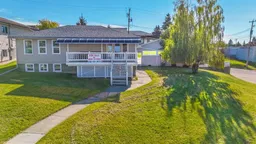Attractive and solidly built 1,162 sq foot house on 4 lots, totaling 100' x 122! Zoned RM - Medium Density Residential. Fantasticlocation close to parks, amentities, walking distance to the river and approximately 1 hour to the Rocky Mountains. Three bedrooms up, two downeach floor with a full bathroom. Large windows provide an abundance of natural light and spectacular mountain views. Main Entrance with a huge 21'6" x 8' covered deck. Featuring a separate entrance and basement kitchenette ~ Huge 24' x 28' carport with an abundance of built-in lockablestorage ~ a 17'4 x 42' exterior RV pad with an electrical outlet & newer shingles on the home. The yard is equipped with a large 11'3" wide swinggate, firepit and 8' x 8' shed. Newer bathtub, tiles, toilet, sink, and taps in upstairs bathroom. Newer vinyl plank flooring throughout the main level.Upgrades in 2022 by previous. 100 x 122ft. zoned Medium Density. Back alley is paved. Other location features walking distance to downtown, closeto schools, shopping, 2 minutes from a medical clinic, hospital, and recreation centre that is right next to the sports field, spray park and skateboardpark.
Inclusions: Dishwasher,Electric Cooktop,Electric Stove,Range Hood,Refrigerator,Washer/Dryer
 39
39



