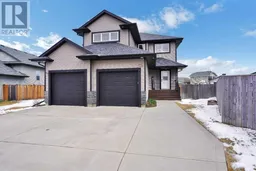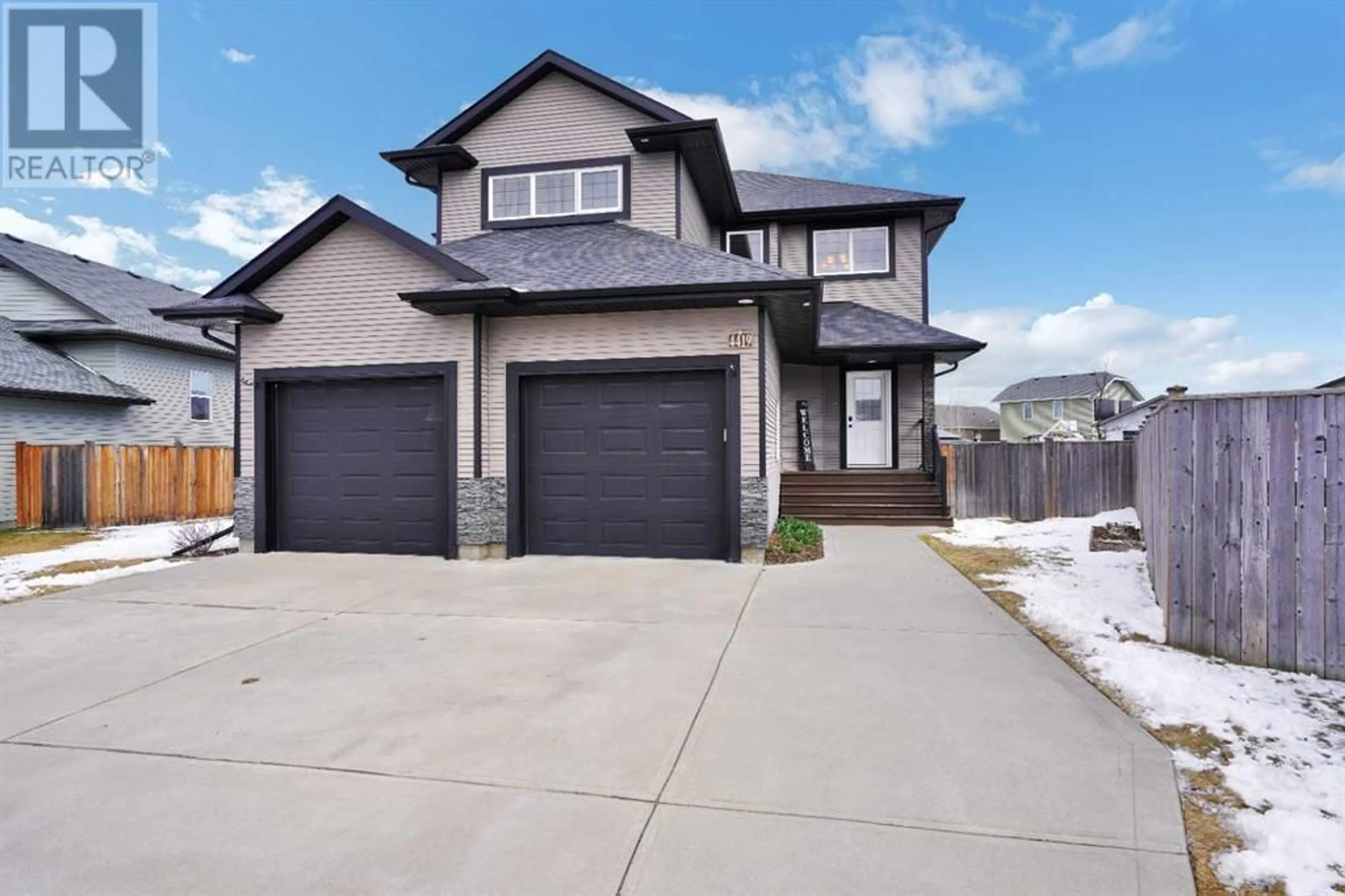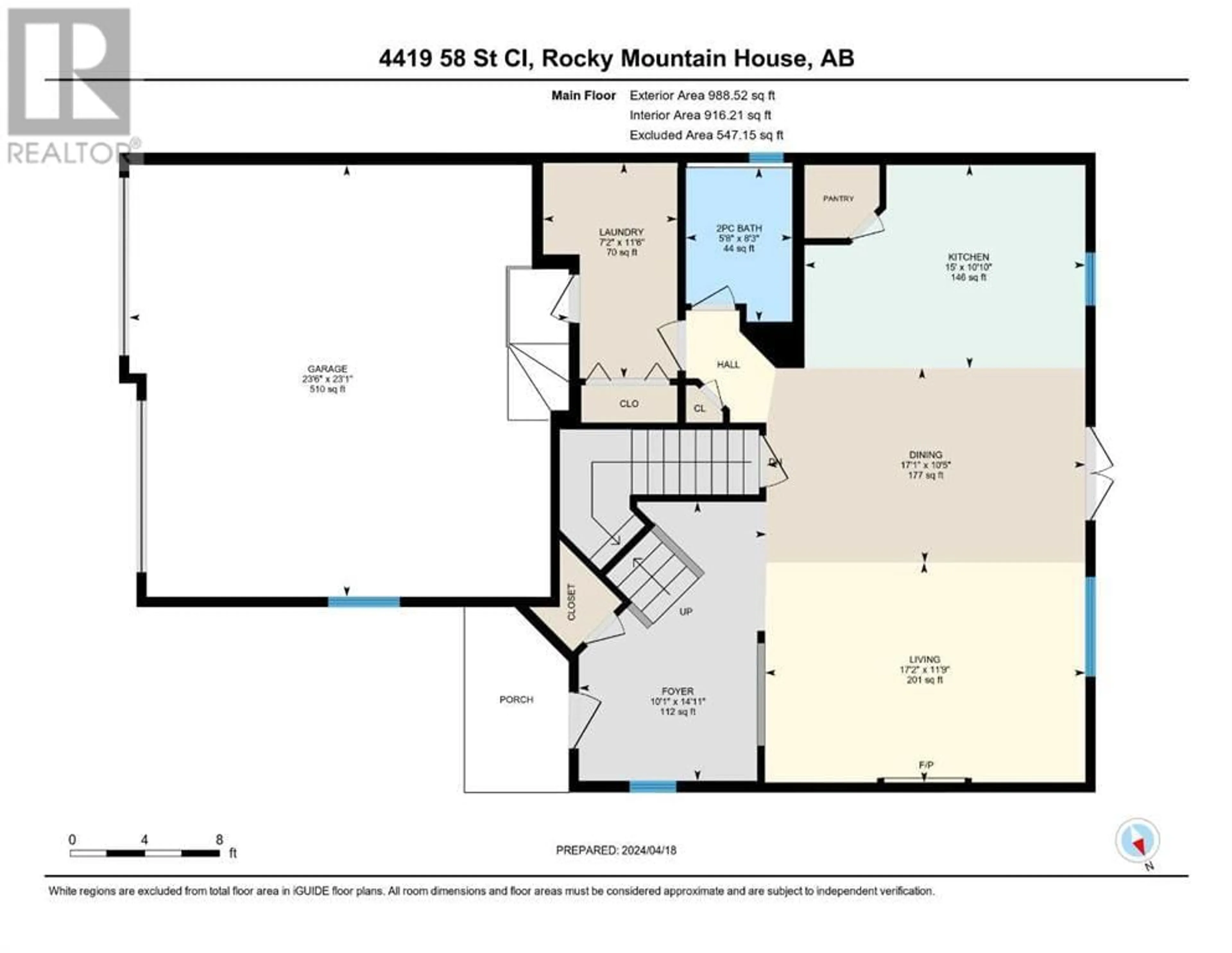4419 58 Street Close, Rocky Mountain House, Alberta T4T0A4
Contact us about this property
Highlights
Estimated ValueThis is the price Wahi expects this property to sell for.
The calculation is powered by our Instant Home Value Estimate, which uses current market and property price trends to estimate your home’s value with a 90% accuracy rate.Not available
Price/Sqft$237/sqft
Days On Market32 days
Est. Mortgage$2,124/mth
Tax Amount ()-
Description
Spacious home with open floor plan and modern décor, located on extra large pie shaped lot. This 2082 sq.ft two-storey home offers all the desired amenities to meet your family needs. The large and bright foyer leads you to a spacious living room with gas fireplace adjoining the dining room with French doors accessing the rear deck. The gourmet kitchen offers ample cabinetry, a corner pantry and stainless steel appliances (stove and microwave upgraded in 2022). A 2 piece bathroom and laundry room complete this level. The split, upper level, consists of an office on one side and a master bedroom with walk-in closet and large ensuite, 2 additional bedrooms and a full bathroom on the other side. The developed basement is roughed-in for in-floor heat. It hosts a large family room, a 4th bedroom, and a 3 pce bath. The oversized fenced backyard offers a new rear deck (2020)with BBQ gas hook ups, a 20x12 garden shed with rolling door, a 37' pad ideal for an RV and plenty of space for the family to enjoy. The 24x24 attached garage is fully finished and heated. Additional features include central A/C (added in 2018), upgraded landscaping and flower beds, 9' ceilings and so much more. One of a kind property that must be seen to be appreciated. (id:39198)
Property Details
Interior
Features
Upper Level Floor
4pc Bathroom
9.67 ft x 8.25 ftOffice
13.92 ft x 13.00 ftPrimary Bedroom
17.67 ft x 13.83 ftBedroom
12.42 ft x 10.00 ftExterior
Parking
Garage spaces 4
Garage type -
Other parking spaces 0
Total parking spaces 4
Property History
 50
50



