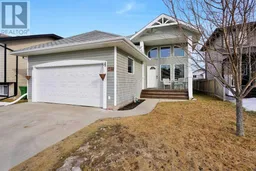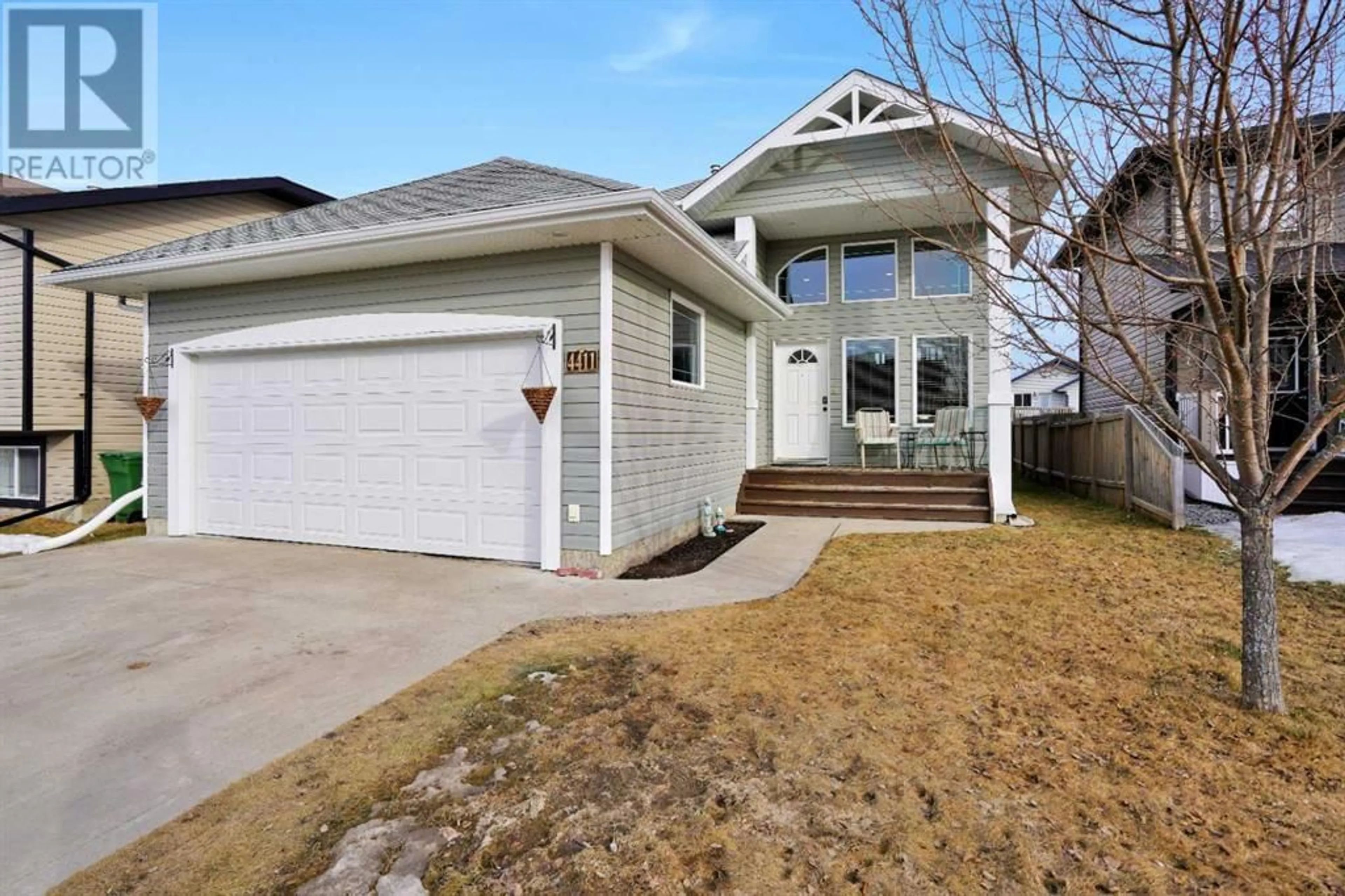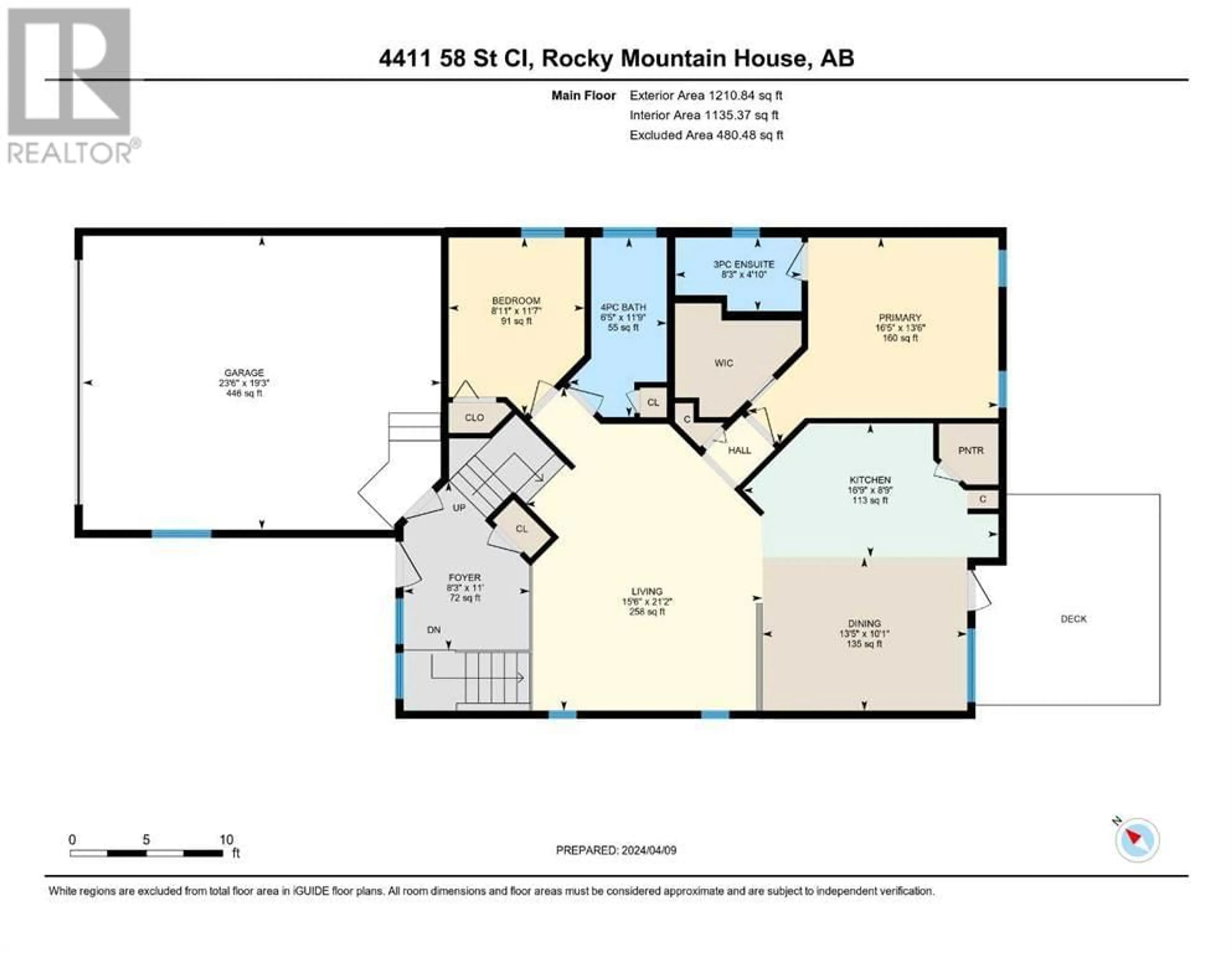4411 58 StreetClose, Rocky Mountain House, Alberta T4T0A4
Contact us about this property
Highlights
Estimated ValueThis is the price Wahi expects this property to sell for.
The calculation is powered by our Instant Home Value Estimate, which uses current market and property price trends to estimate your home’s value with a 90% accuracy rate.Not available
Price/Sqft$318/sqft
Days On Market41 days
Est. Mortgage$1,653/mth
Tax Amount ()-
Description
MOVE IN READY! Recent upgrades include professionally installed carpet and lino and a fresh coat of neutral paint throughout. 4 Bedrooms and 3 Bathrooms, including a 3 piece ensuite, this fully developed bi-level awaits your family! Family orientated quiet cul-de-sac, comfortably watch your littles play at the park from your front porch! The front of the home faces SW and natural light flows through the home from the bank of front windows. Spaciaus foyer with vaulted ceilings, open concept living, kitchen and dining room. The kichen has a center island, walk-in pantry and a small desk / coffee bar with built-in display shelves. A decorative architectural tray ceiling feature in the living room that adds ceiling height and character, this feature is mirrowed in the Primary bedroom. The primary offers a 3 piece ensuite and oversized walk-in closet . The backyard can be expanded, but currently is setup to be low maintenance and offers rear parking for extra vechicles or an RV. Attached garage and off street parking. All appliances are included! (id:39198)
Property Details
Interior
Features
Basement Floor
4pc Bathroom
11.33 ft x 4.83 ftBedroom
12.75 ft x 9.92 ftBedroom
14.75 ft x 8.75 ftFamily room
14.67 ft x 30.17 ftExterior
Parking
Garage spaces 2
Garage type Attached Garage
Other parking spaces 0
Total parking spaces 2
Property History
 40
40



