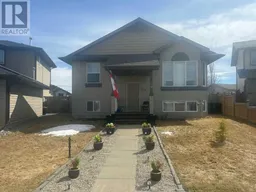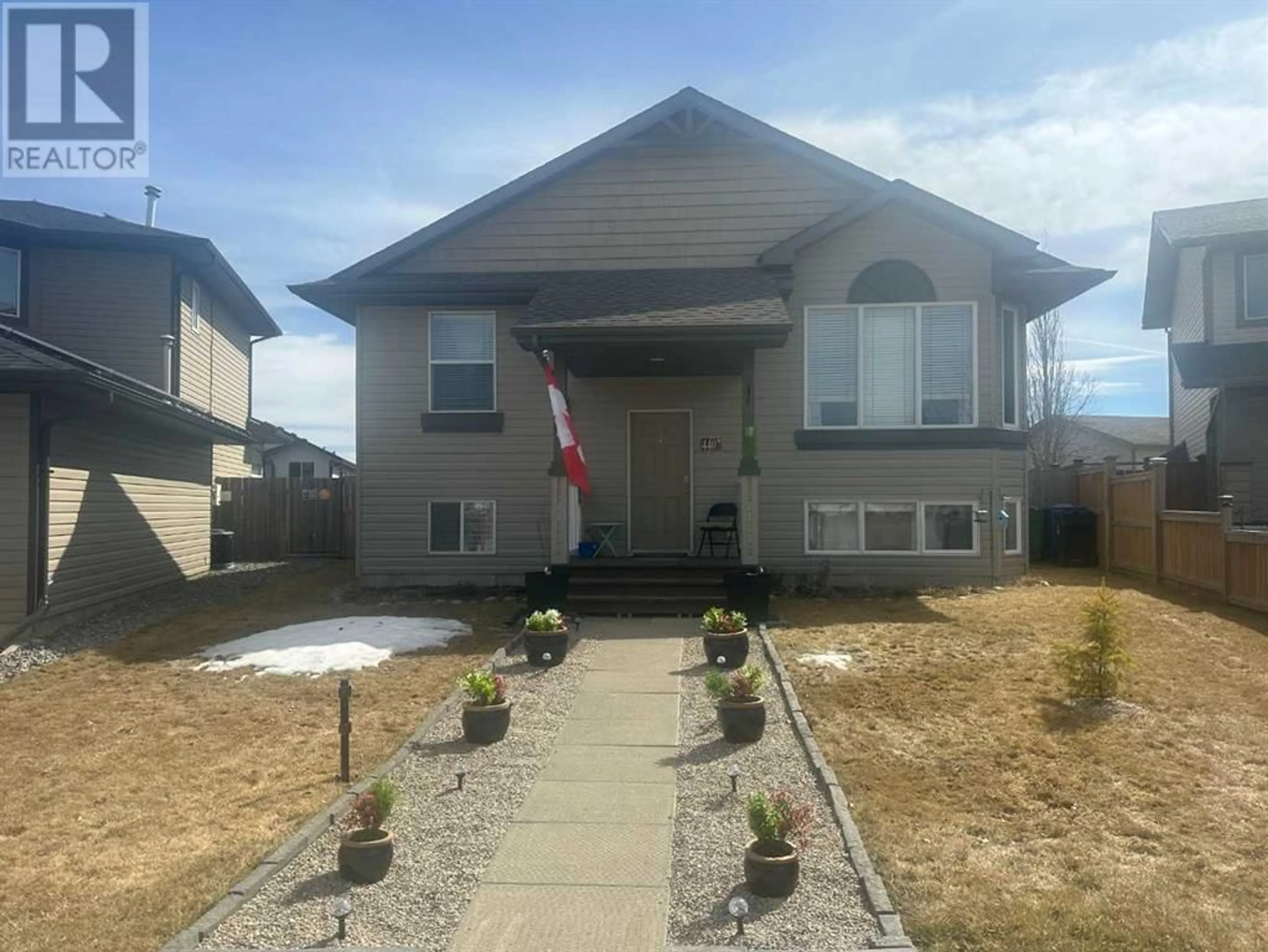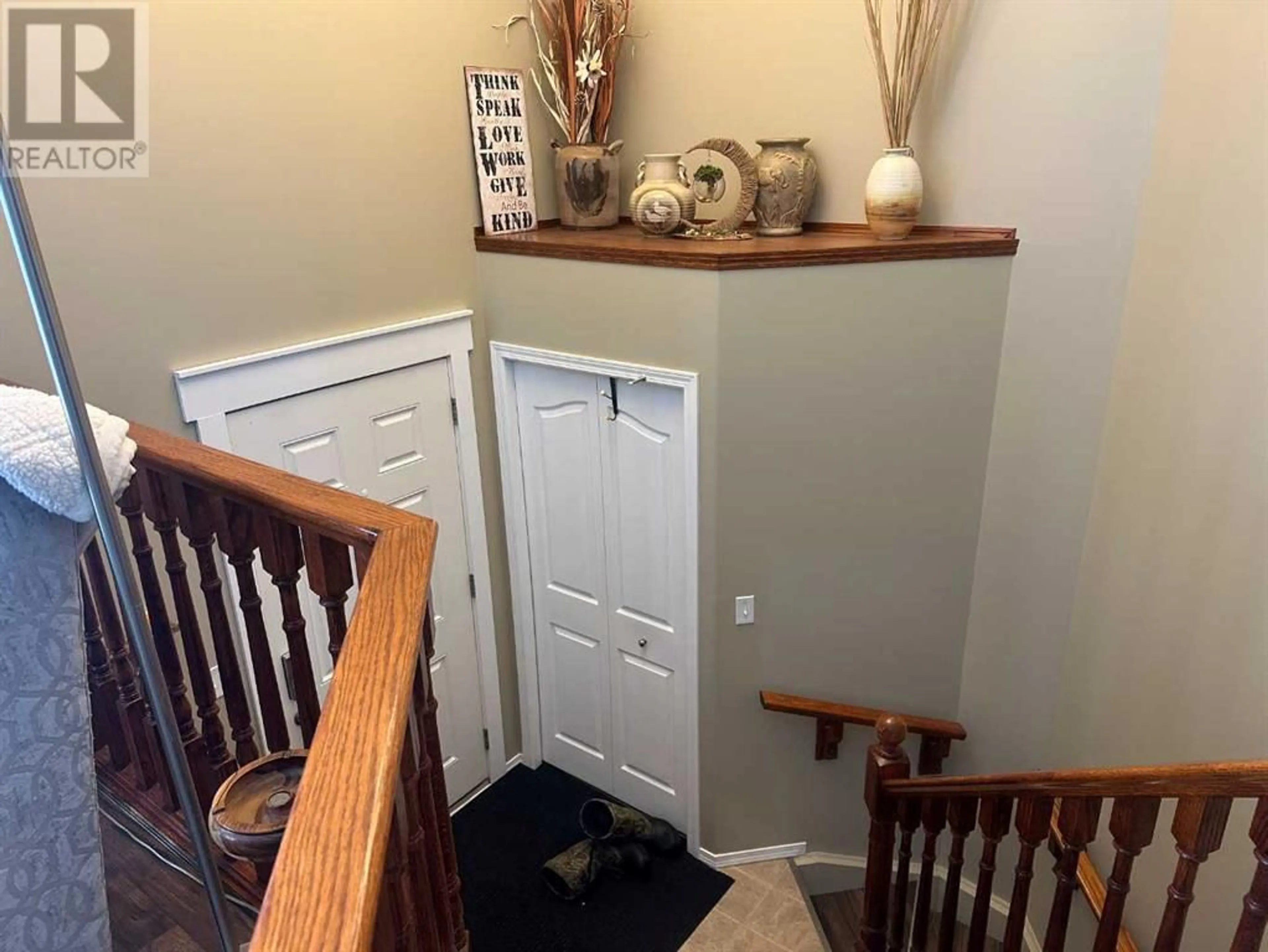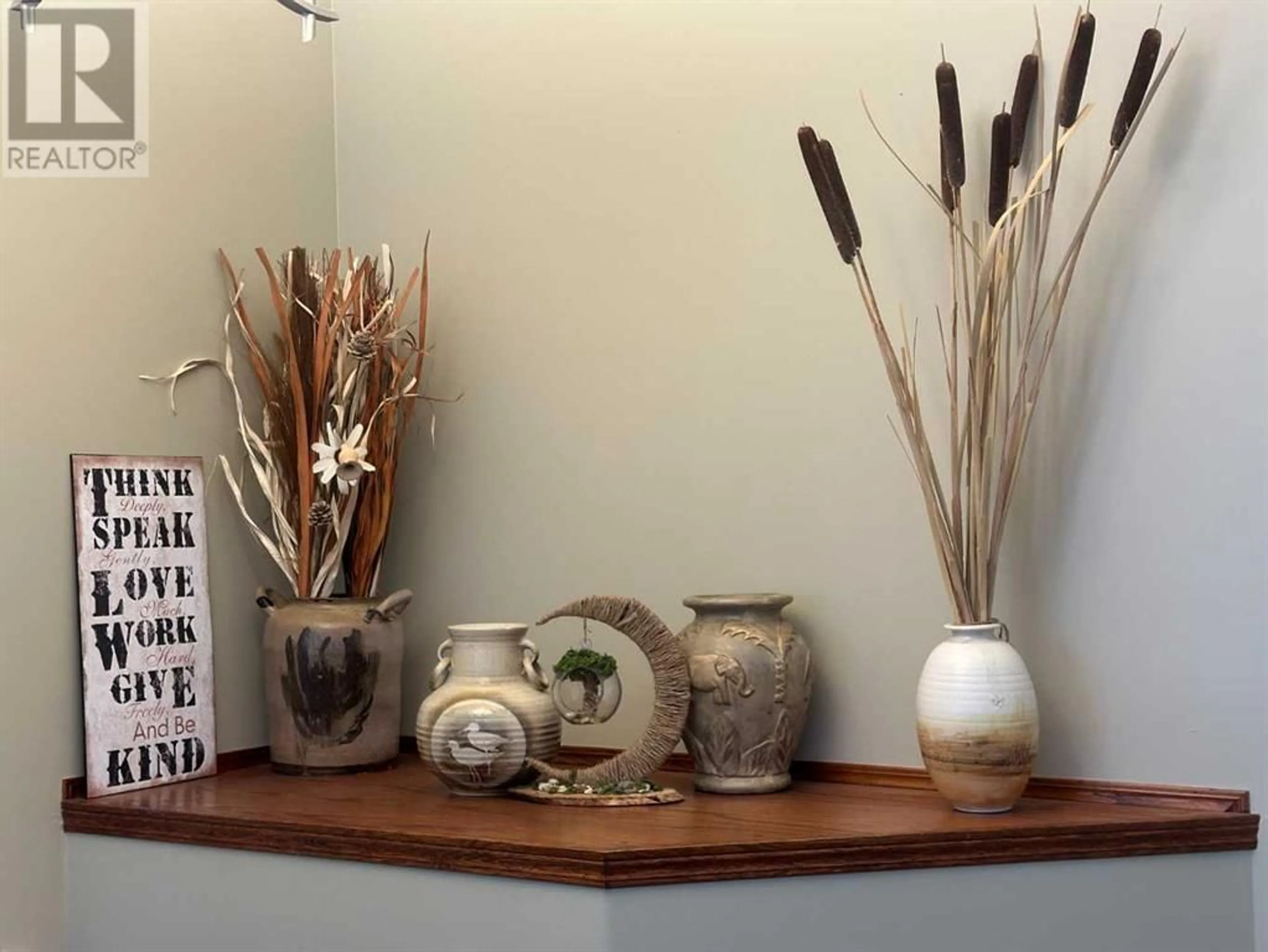4407 58 Street Close, Rocky Mountain House, Alberta T4T0A4
Contact us about this property
Highlights
Estimated ValueThis is the price Wahi expects this property to sell for.
The calculation is powered by our Instant Home Value Estimate, which uses current market and property price trends to estimate your home’s value with a 90% accuracy rate.Not available
Price/Sqft$324/sqft
Days On Market101 days
Est. Mortgage$1,653/mth
Tax Amount ()-
Description
What a remarkable family home with 5 bedrooms located in Creekside. This bi level offers you a large main entryway that leads you to the upper level living room with large windows that provide light from the west. Preparing meals is convenient in the kitchen which has plenty of cupboards and cabinets, a central island and stainless steel/black appliance package including a double oven. There is plenty of room in the large primary bedroom with a 3 piece en suite with shower . The balance of the main floor has 2 additional bedrooms and a full 4 piece bath. Retiring to the lower level, you will find a corner gas fireplace in the large family room, 2 additional bedrooms and a full bath, and laundry/storage room. Outside you can enjoy the upper deck, lower level deck, fenced yard, room for RV storage and a double detached garage. This home has had upgraded flooring, shingles replaced in 2022, pet door installed in the garage, gravel in the rear of the home, fresh paint, new Levelor blinds on the main floor. Great location as there is back alley access for your RV parking, a playground across the road. Wett inspection was recently done to ensure your fireplaces' safety. Family friendly neighborhood. (id:39198)
Property Details
Interior
Features
Basement Floor
Laundry room
10.08 ft x 9.17 ft4pc Bathroom
.00 ft x .00 ftFamily room
21.50 ft x 16.67 ftBedroom
10.33 ft x 12.67 ftExterior
Parking
Garage spaces 2
Garage type -
Other parking spaces 0
Total parking spaces 2
Property History
 31
31


