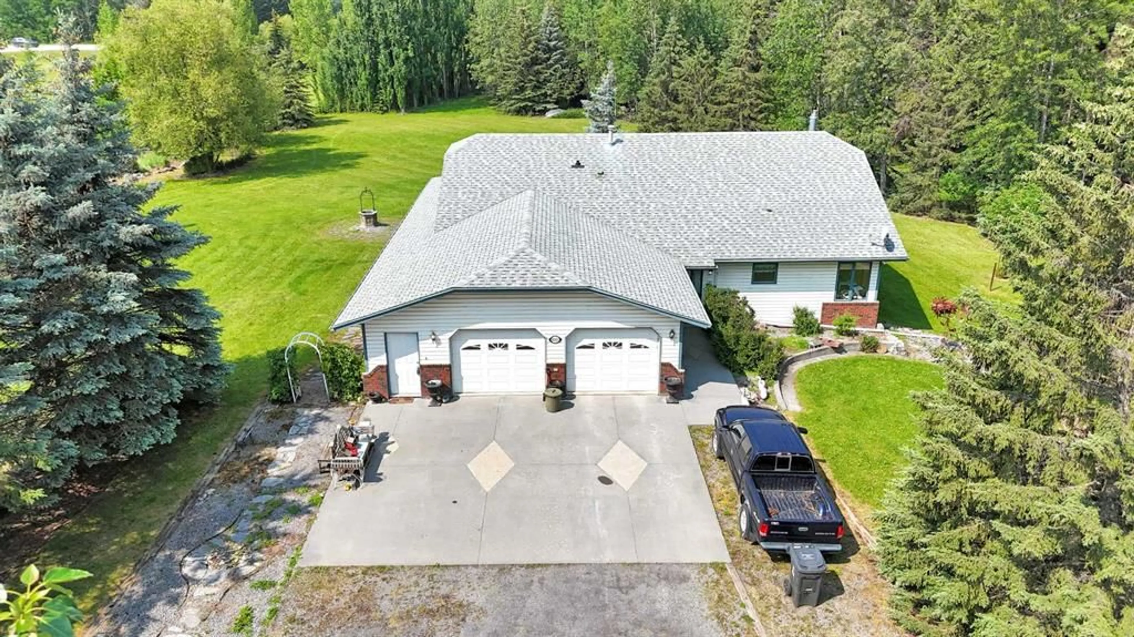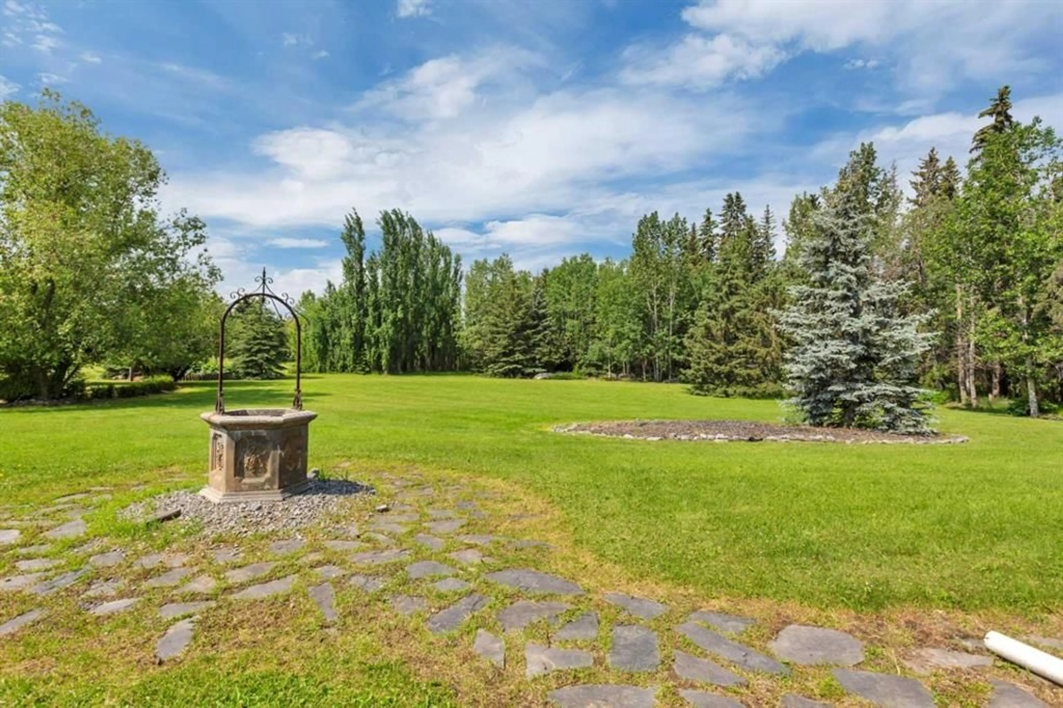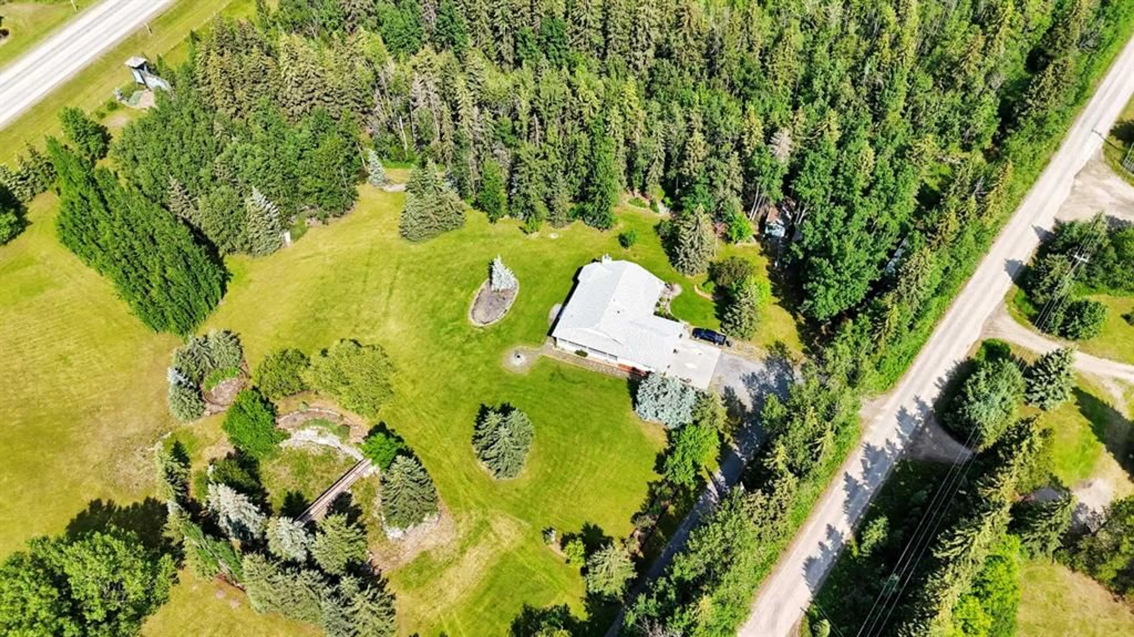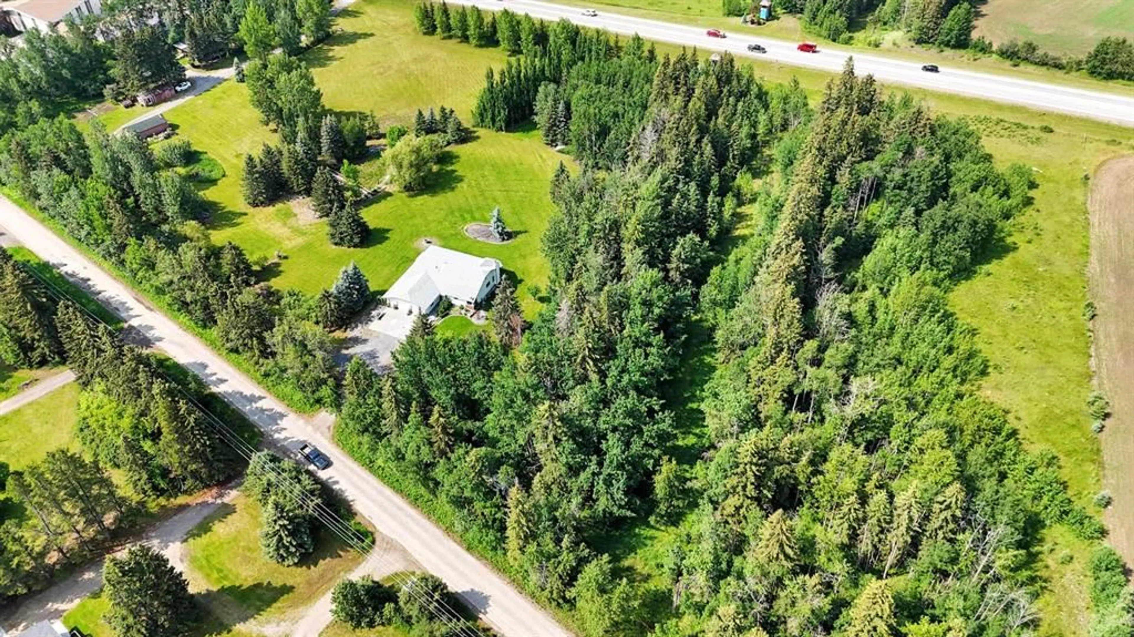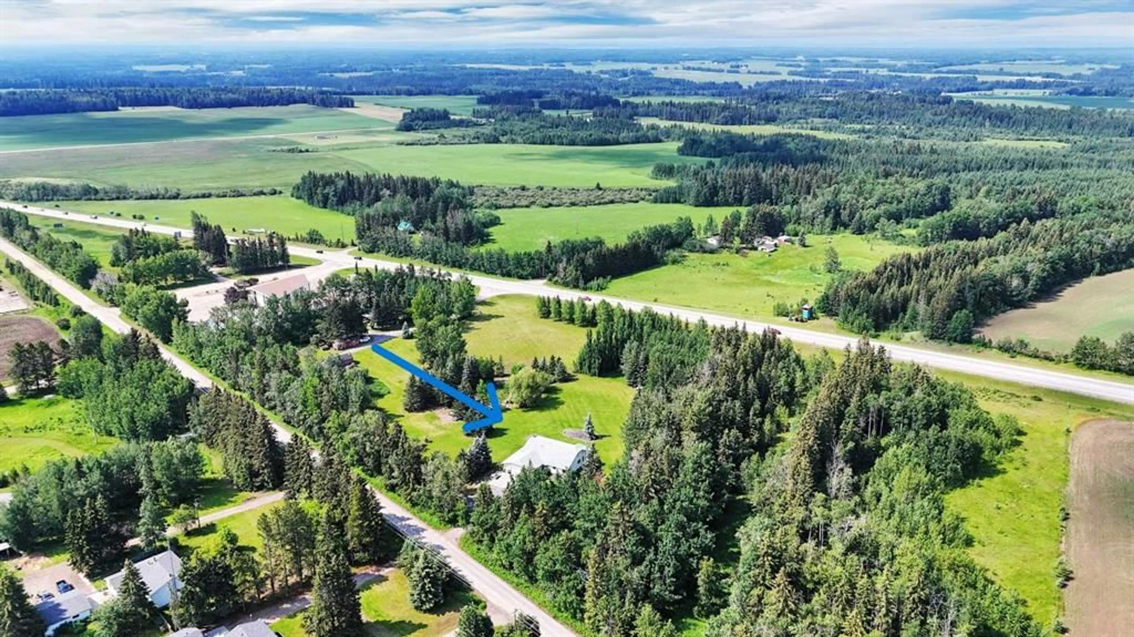Re-listed 3 days ago
4000 42 St, Rocky Mountain House, Alberta T4T 1A7
Other
-
-
~1838.00 sqft
$•••,•••
$699,900Get pre-qualifiedPowered by nesto
Other
-
-
~1838.00 sqft
Contact us about this property
Highlights
Days on market3 days
Total days on marketWahi shows you the total number of days a property has been on market, including days it's been off market then re-listed, as long as it's within 30 days of being off market.
194 daysEstimated valueThis is the price Wahi expects this property to sell for.
The calculation is powered by our Instant Home Value Estimate, which uses current market and property price trends to estimate your home’s value with a 90% accuracy rate.Not available
Price/Sqft$380/sqft
Monthly cost
Open Calculator
Description
Zoned Highway Commercial in an ideal location with prime visibility. Nicely landscaped, with great potential. Huge bungalow is located on east side of property.
Property Details
StyleOther
View-
Age of property1994
SqFt~1838.00 SqFt
Lot Size-
Parking Spaces-
MLS ®NumberA2276978
Community NameRocky Mountain House
Data SourcePILLAR 9
Listing byRE/MAX real estate central alberta
Interior
Features
Heating: In Floor,Forced Air
Property History
Login required
ListedActive
$•••,•••
--2 days on market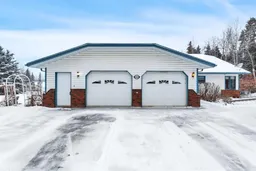 Listing by pillar 9®
Listing by pillar 9®

Jan 2, 2026
Listed for
$699,900
Login required
Re-listed
$•••,•••
Login required
Re-listed - Price change
$•••,•••
3 days on market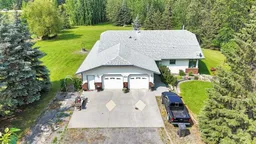 18Listing by pillar 9®
18Listing by pillar 9®
 18
18Login required
Expired
Login required
Price change
$•••,•••
Login required
Listed
$•••,•••
Stayed --175 days on market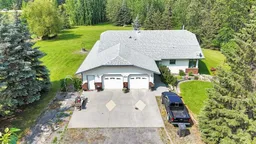 Listing by pillar 9®
Listing by pillar 9®

Login required
Expired
Login required
Price change
$•••,•••
Login required
Listed
$•••,•••
Stayed --175 days on market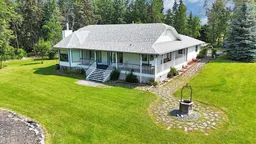 Listing by pillar 9®
Listing by pillar 9®

Property listed by RE/MAX real estate central alberta, Brokerage

Interested in this property?Get in touch to get the inside scoop.
