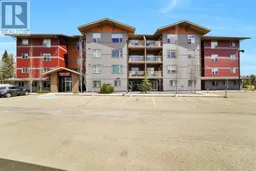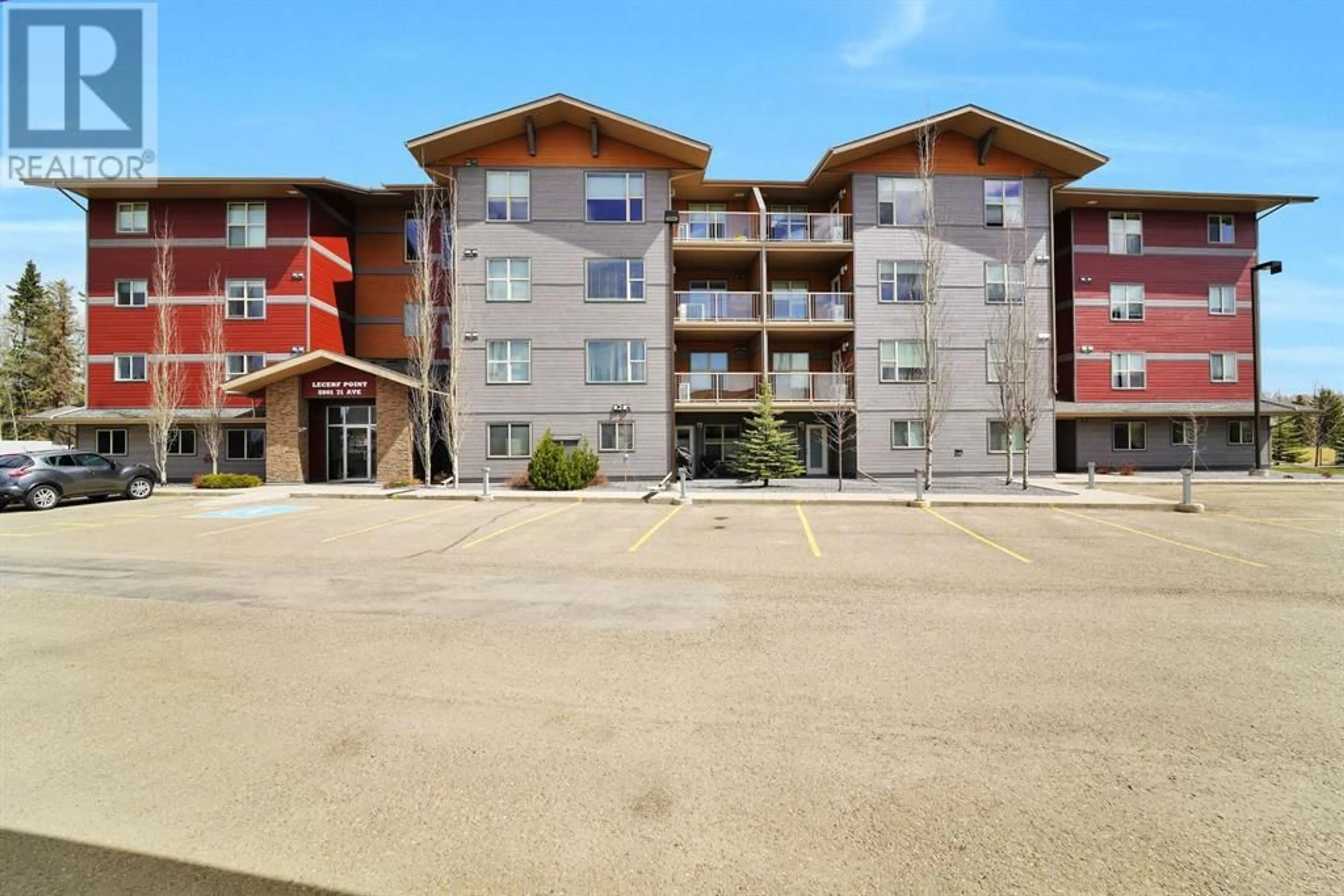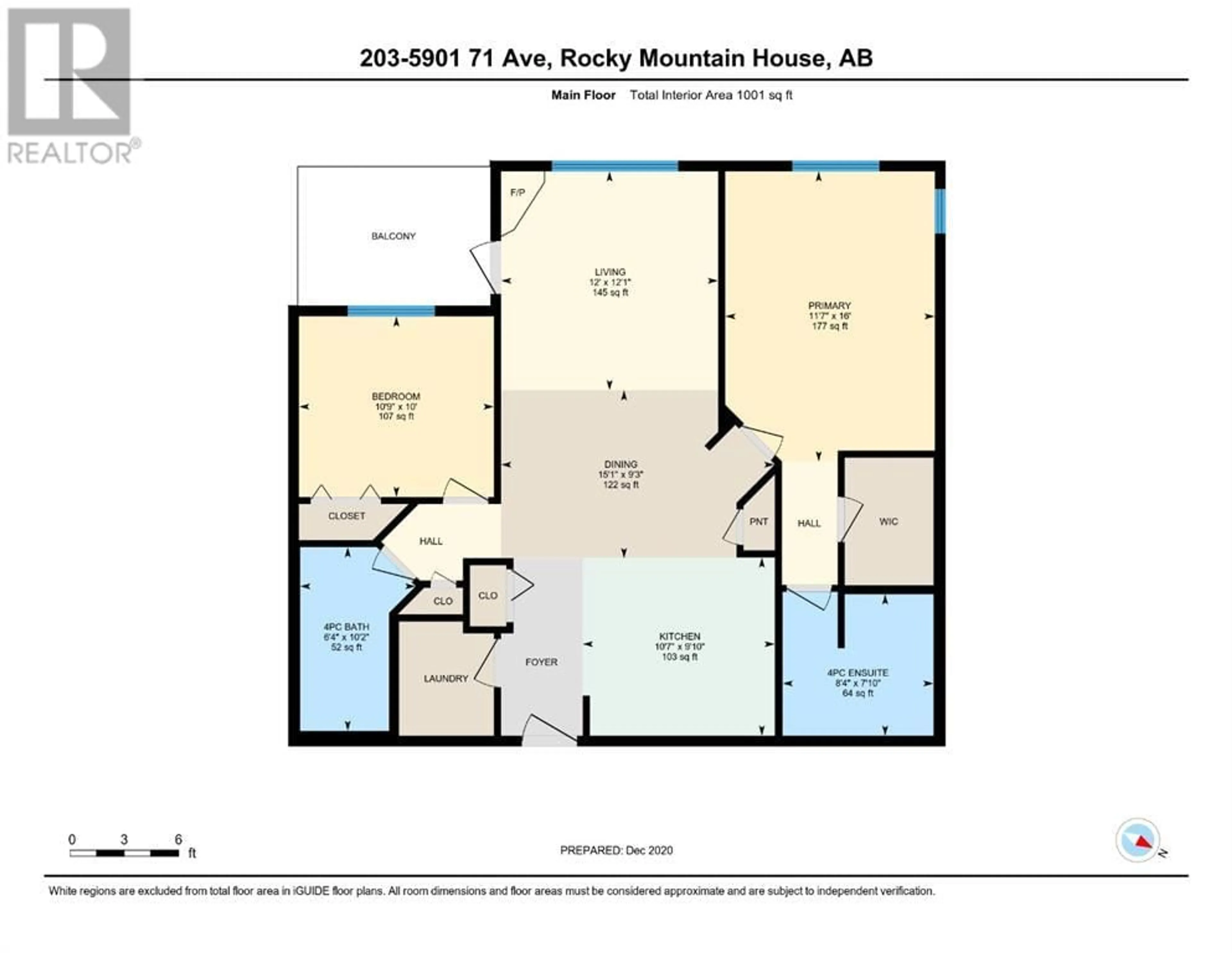203 5901 71 Avenue, Rocky Mountain House, Alberta T4T0B3
Contact us about this property
Highlights
Estimated ValueThis is the price Wahi expects this property to sell for.
The calculation is powered by our Instant Home Value Estimate, which uses current market and property price trends to estimate your home’s value with a 90% accuracy rate.Not available
Price/Sqft$199/sqft
Days On Market21 days
Est. Mortgage$858/mth
Maintenance fees$492/mth
Tax Amount ()-
Description
LeCerf Point Condominiums Suite #203. Modern 2 bedroom, 2 bathroom 2ND-floor suite on the west side of the building overlooking the parking lot. Open concept kitchen, living-dining area with the master to the right of the main living space the 2nd bedroom, and main bathroom to the left. Suite Features include In-floor heating with a localized Air Conditioner (Wall Unit), laminate flooring throughout the living area with carpeted bedrooms, an electric fireplace, a convenient in-suite laundry/storage room (located just off the kitchen), 4 appliances including stainless steel fridge, stove, dishwasher and over the range microwave, rich mahogany stained/colored modern kitchen cabinets, with soft closing doors, granite countertops throughout, natural gas line to the balcony. Building features allow for a worry-free lifestyle. The building offers an elevator, a small fitness room (4th floor), air-conditioned common areas, an integrated security system, and secured entrance, in-building mail delivery & pick-up, a sound barrier between floors, and professionally landscaped grounds. Suite 203 includes 1 titled covered parking carport stall. Annual taxes for unit+carport are $2194.96+$154.54+$151.46 ($2500.96), As of March 2023 monthly condo fees for unit+carport are $467.01+$12.29x2 ($491.59), condo fees include water, sewer, garbage, and gas. TURN-KEY UNIT, your carefree life awaits you! (id:39198)
Property Details
Interior
Features
Main level Floor
4pc Bathroom
Other
15.08 ft x 9.25 ftKitchen
10.58 ft x 9.83 ftBedroom
10.75 ft x 10.00 ftExterior
Parking
Garage spaces 2
Garage type -
Other parking spaces 0
Total parking spaces 2
Condo Details
Amenities
Exercise Centre
Inclusions
Property History
 28
28



