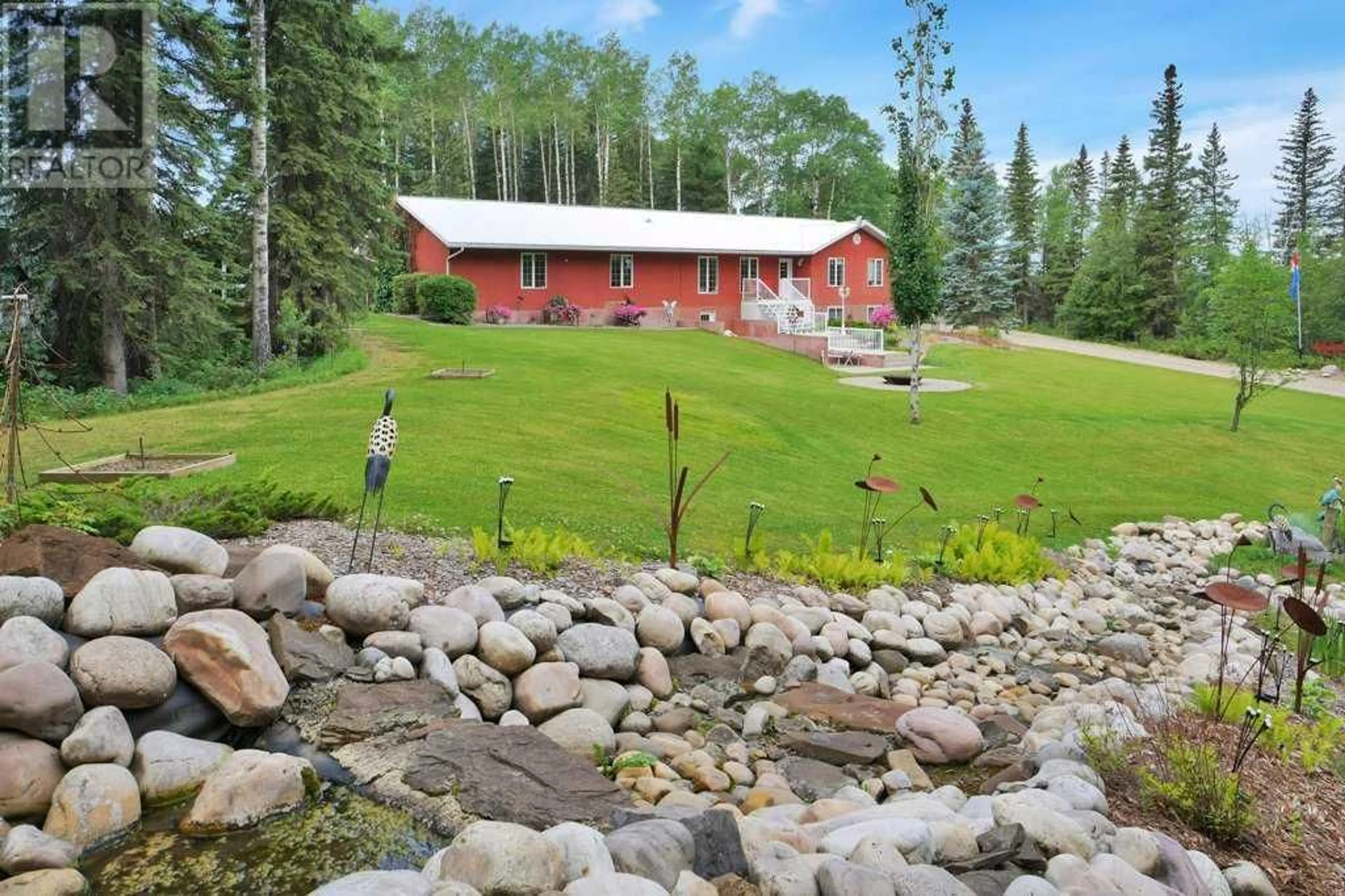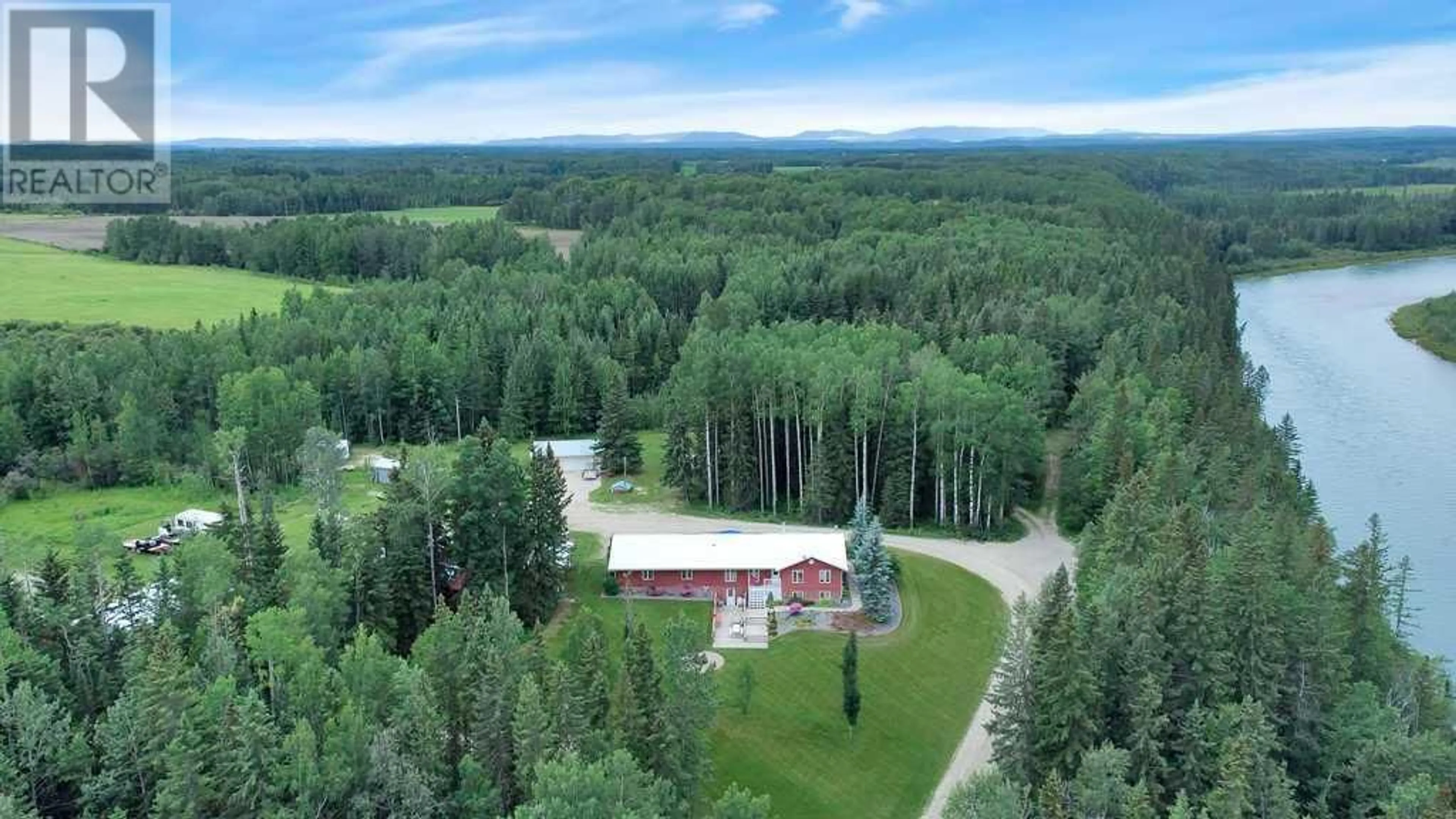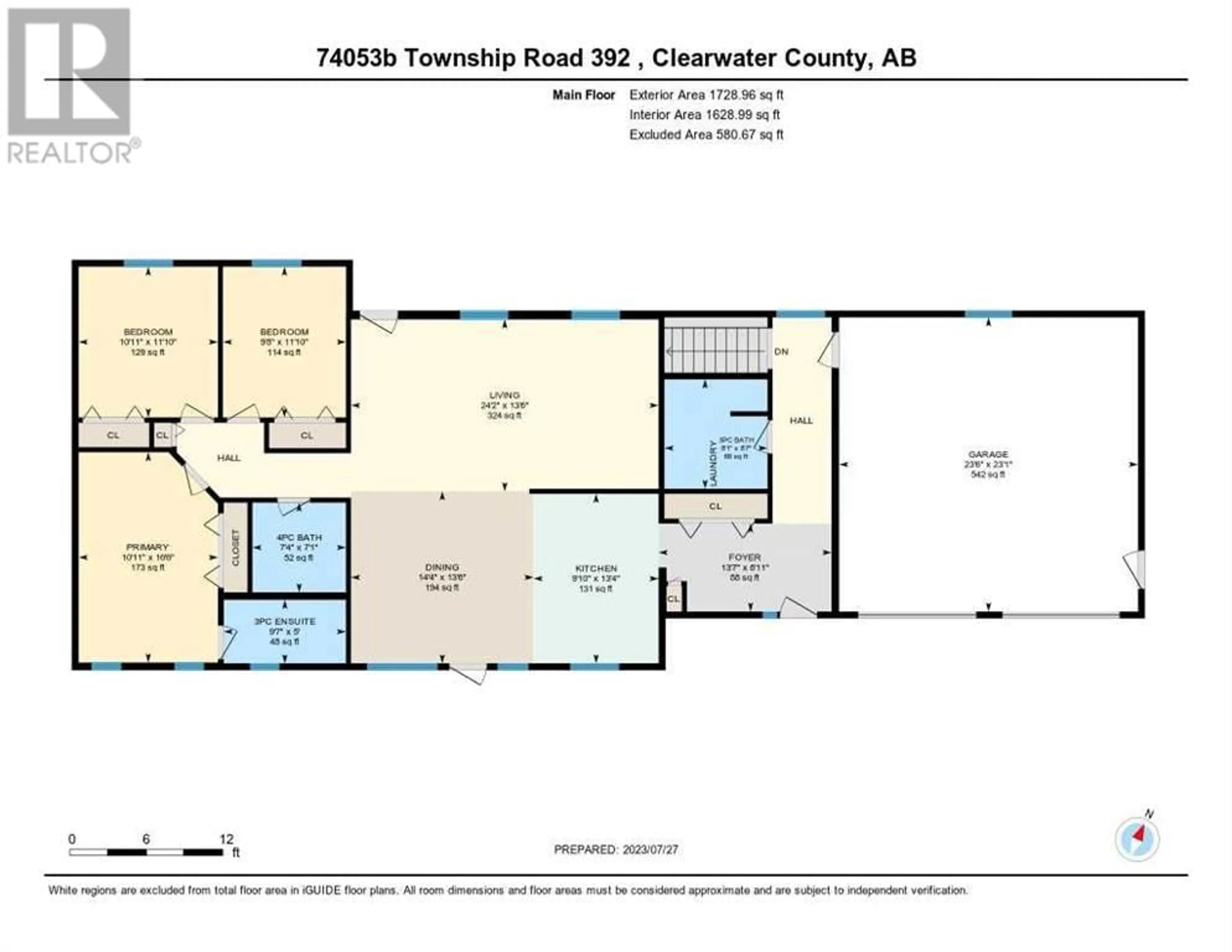74053B Township Road 392, Rural Clearwater County, Alberta T4T2A2
Contact us about this property
Highlights
Estimated ValueThis is the price Wahi expects this property to sell for.
The calculation is powered by our Instant Home Value Estimate, which uses current market and property price trends to estimate your home’s value with a 90% accuracy rate.Not available
Price/Sqft$693/sqft
Days On Market20 days
Est. Mortgage$5,149/mth
Tax Amount ()-
Description
Attractive 125 acres that borders the North Saskatchewan River just minutes south of Rocky Mtn. House. Custom built bungalow constructed by reputable local builder Marcel Bodiguel in 1996. You'll notice the attention to detail with the roomy entrance way at the front and garage side door, birch hardwood flooring, large front deck, 3 bedrooms and three bathrooms on the main floor plus an unfinished walk out basement with another bathroom roughed in. Attached garage is finished and measures 23 x 23' and the yard is beautifully landscaped with an amazing rock waterfall. There's also a detached shop that's heated with 220 wiring, a hay shed with water run to it and 220 power, two equipment storage sheds, chicken coop, greenhouse and two water hydrants. The land includes 75 acres of hay land (leased for the 2024 season), treed pasture and two CNRL surface leases that pay $4300 and $1250 respectively. On the south end of the quarter there's a second serviced building site with power, a 120' water well and septic tank and pump out. The river borders the property on the north side and there's a beautiful viewing spot but an extremely steep bank down to the river. Note there is an access easement registered on title for the acreage that's on the east of the home site. The hay land has been leased to the neighbor for the 2024 season. (id:39198)
Property Details
Interior
Features
Basement Floor
Recreational, Games room
44.25 ft x 29.42 ftFurnace
10.50 ft x 11.75 ftStorage
15.17 ft x 7.25 ftStorage
4.75 ft x 12.17 ftExterior
Features
Parking
Garage spaces 4
Garage type Attached Garage
Other parking spaces 0
Total parking spaces 4
Property History
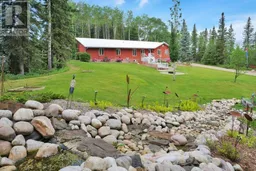 48
48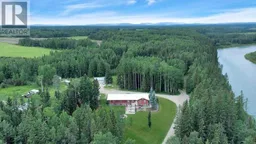 43
43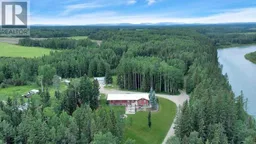 43
43
