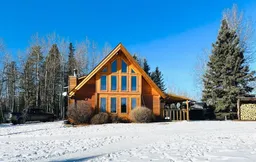Sold 236 days ago
12 Boundary Blvd, Rural Clearwater County, Alberta T0M 0M0
•
•
•
•
Sold for $···,···
•
•
•
•
Contact us about this property
Highlights
Sold since
Login to viewEstimated valueThis is the price Wahi expects this property to sell for.
The calculation is powered by our Instant Home Value Estimate, which uses current market and property price trends to estimate your home’s value with a 90% accuracy rate.Login to view
Price/SqftLogin to view
Monthly cost
Open Calculator
Description
Signup or login to view
Property Details
Signup or login to view
Interior
Signup or login to view
Features
Heating: Fireplace(s),Forced Air
Basement: Crawl Space,See Remarks
Exterior
Signup or login to view
Features
Patio: Patio
Property History
Jun 12, 2025
Sold
$•••,•••
Stayed 135 days on market 49Listing by pillar 9®
49Listing by pillar 9®
 49
49Property listed by CIR Realty, Brokerage

Interested in this property?Get in touch to get the inside scoop.


