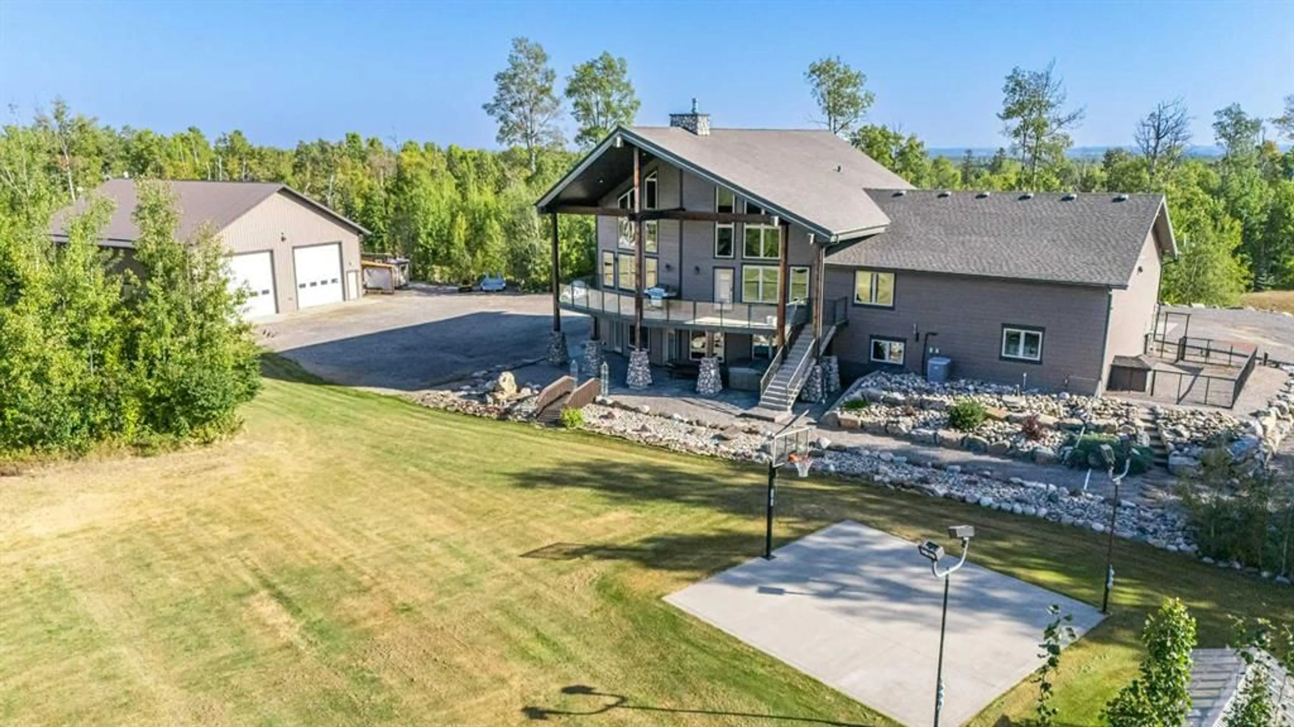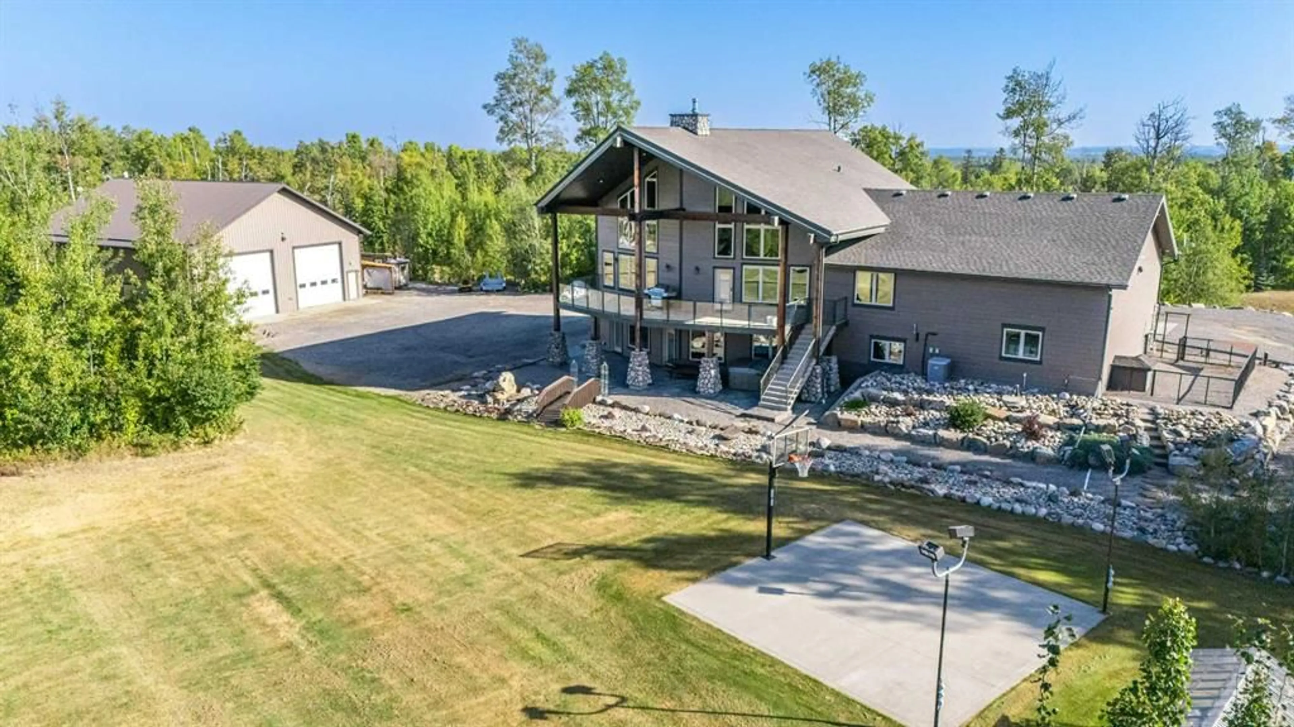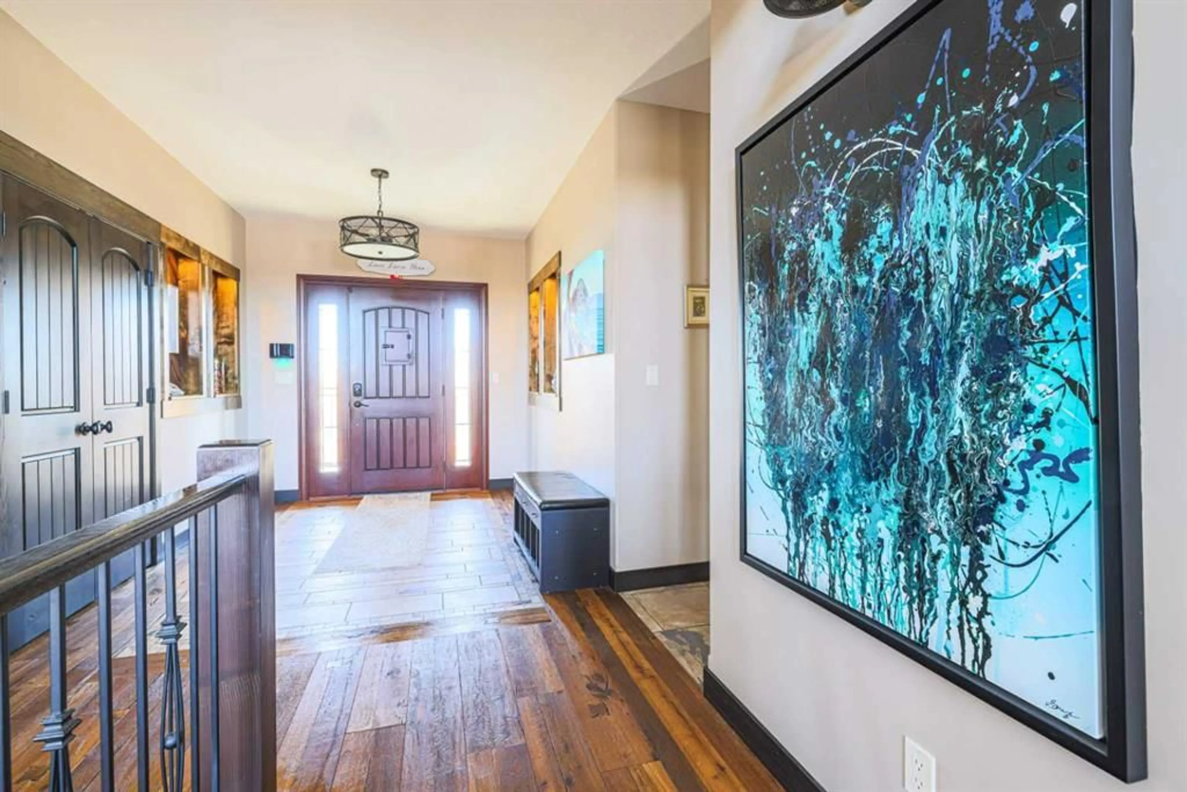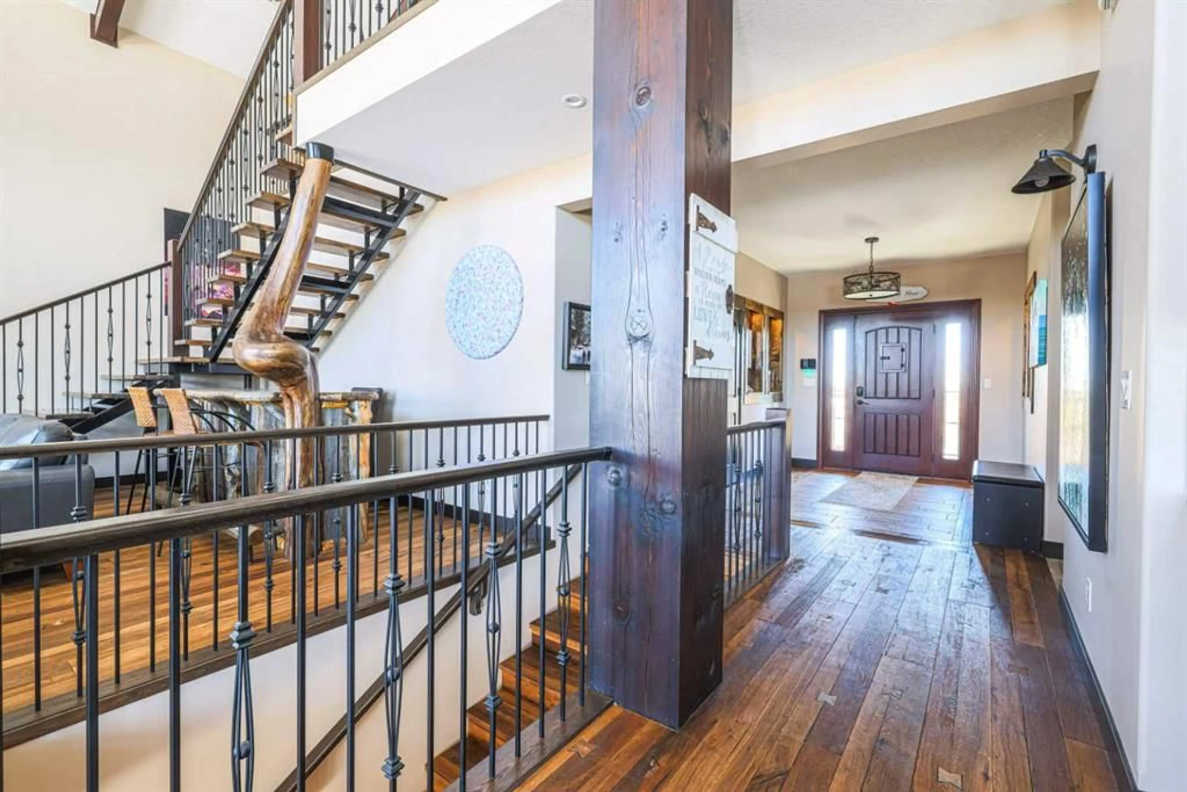#1 Little Rock Close, Rural Clearwater County, Alberta T4T 1A1
Contact us about this property
Highlights
Estimated valueThis is the price Wahi expects this property to sell for.
The calculation is powered by our Instant Home Value Estimate, which uses current market and property price trends to estimate your home’s value with a 90% accuracy rate.Not available
Price/Sqft$281/sqft
Monthly cost
Open Calculator
Description
This custom built home offers acreage living at its finest. The moment you enter you’ll see many unique features from the open floor plan, wooden beams and a floor to ceiling rustic stone fireplace that makes you feel warm, cozy and glad to be home. Natural light pours in from floor to ceiling windows where you can enjoy the sunsets in your living room or downstairs in the extra large hot tub. There's a self contained one bedroom legal suite with all appliances including washer and dryer and separate entry in the walk out basement. Quality abounds throughout this stylish home featuring leather granite counter tops, reclaimed hardwood and ceramic tiled flooring, interior walls insulated for sound barrier, in-floor heating, custom designed bar with wood detailing, Fir Timber Frame design and so much more. This home really needs to be seen to truly appreciate the craftsmanship throughout. The large workshop (46 x 54ft) has in-floor heating, a mezzanine for additional storage, 14' doors and a full 3 piece bath that includes a washer/dryer. This professionally landscaped property with a quiet parklike setting and beautiful view of the mountains has something to offer every family.
Property Details
Interior
Features
Second Floor
Bedroom
9`10" x 14`1"1pc Bathroom
4pc Ensuite bath
9`11" x 14`1"Loft
16`3" x 14`2"Exterior
Features
Parking
Garage spaces 2
Garage type -
Other parking spaces 2
Total parking spaces 4
Property History
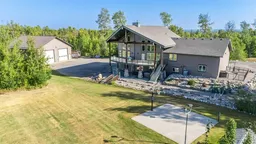 50
50
