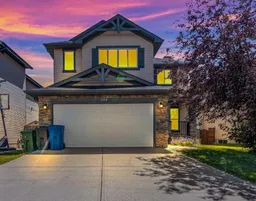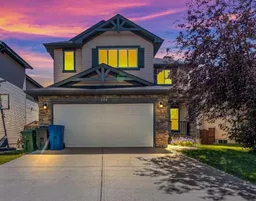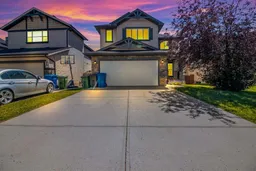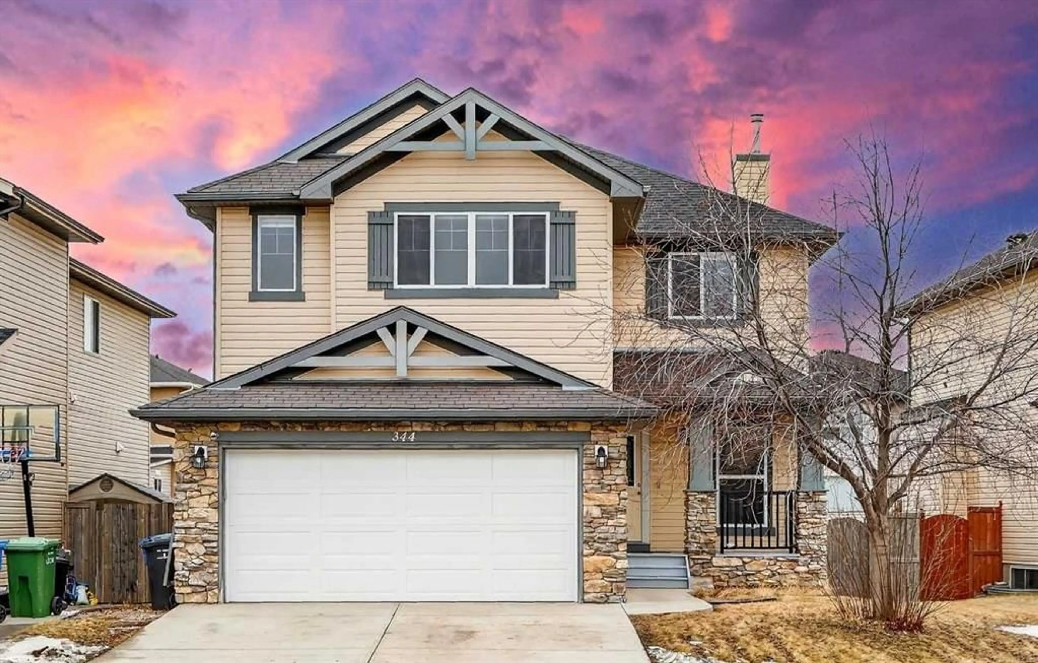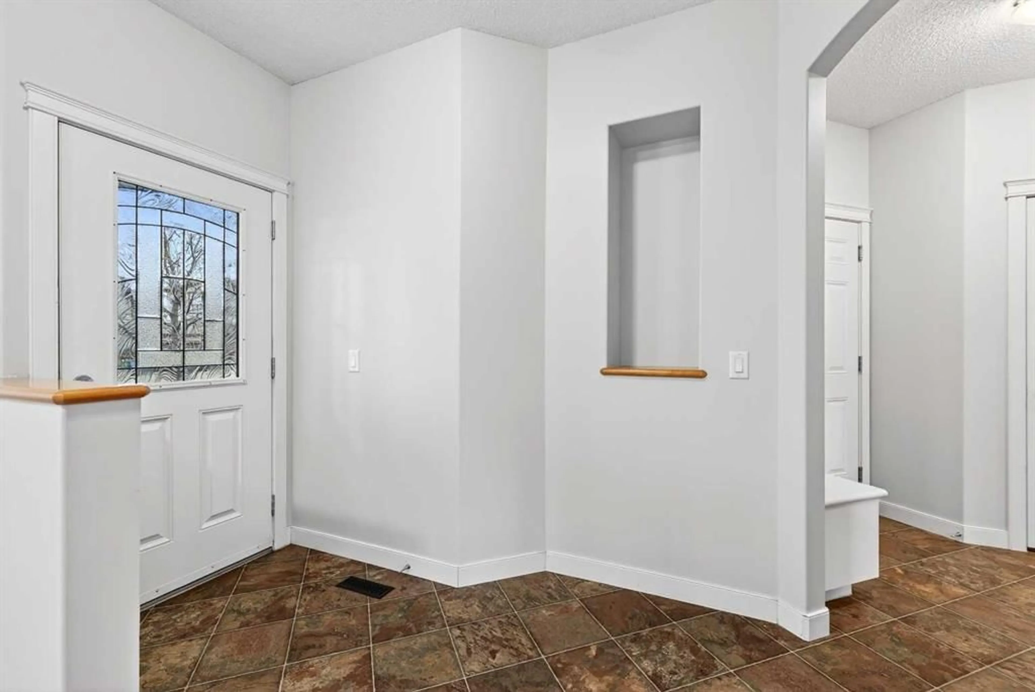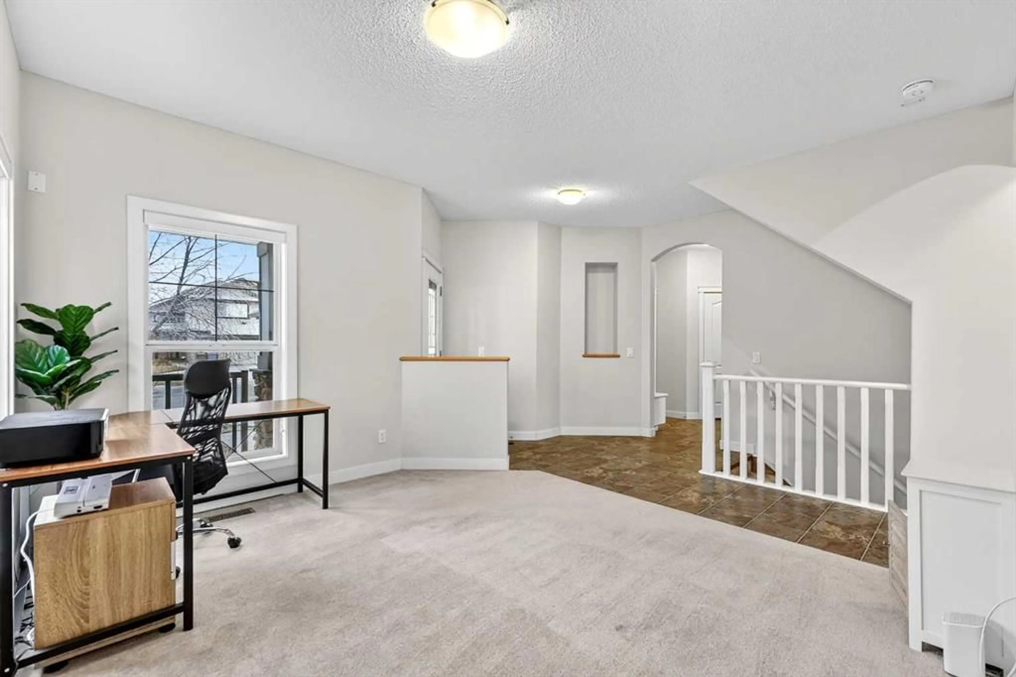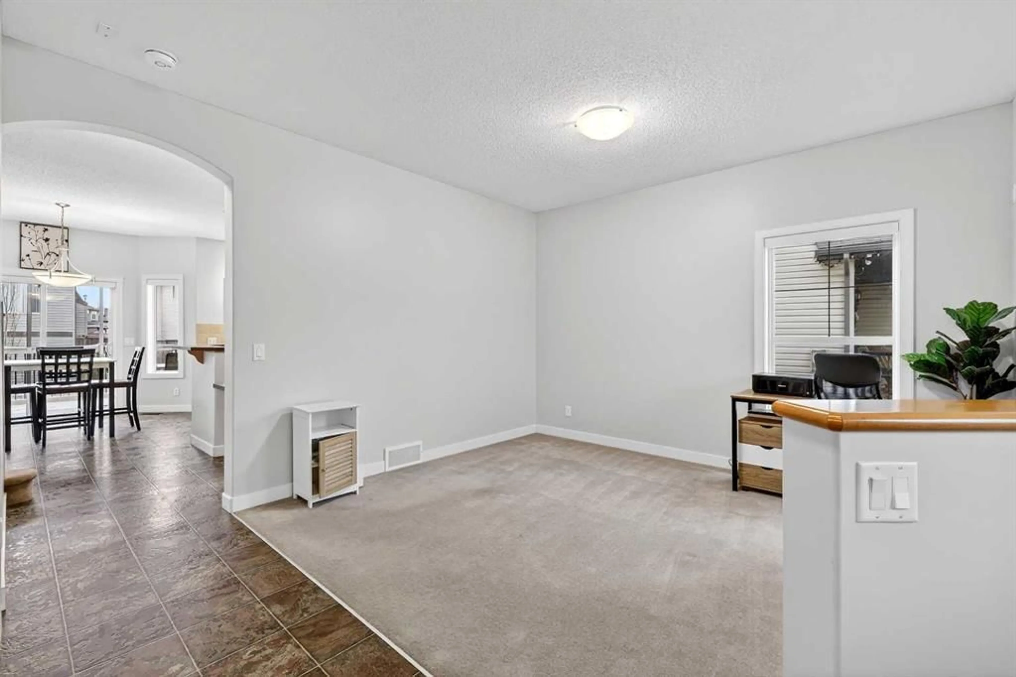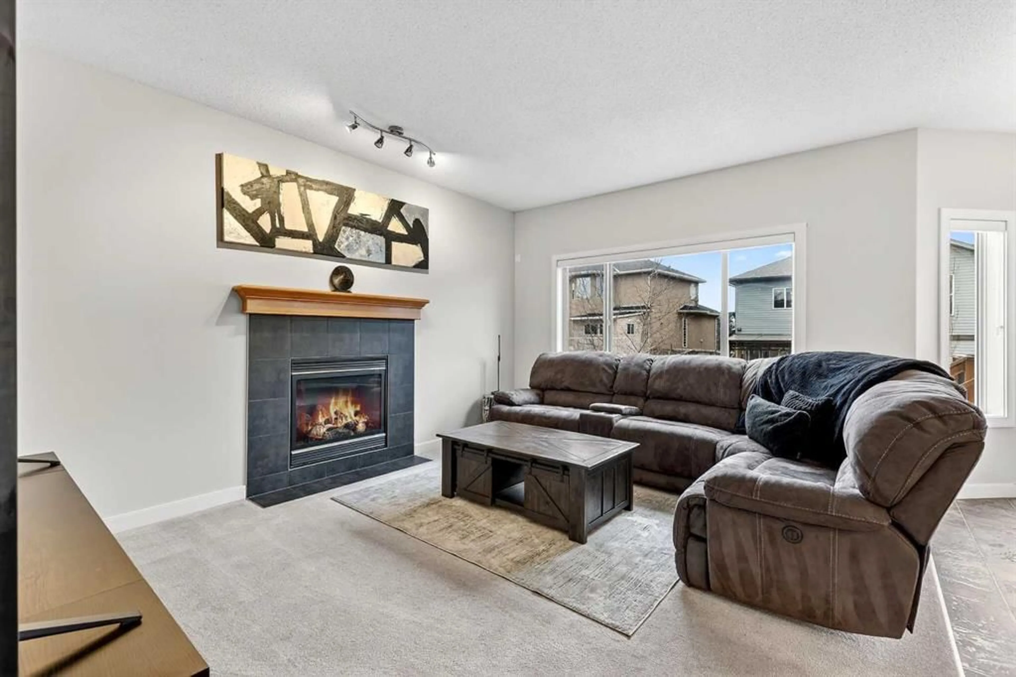344 Windermere Dr, Chestermere, Alberta T1X 0C6
Contact us about this property
Highlights
Estimated valueThis is the price Wahi expects this property to sell for.
The calculation is powered by our Instant Home Value Estimate, which uses current market and property price trends to estimate your home’s value with a 90% accuracy rate.Not available
Price/Sqft$288/sqft
Monthly cost
Open Calculator
Description
Fantastic Value in a Prime Chestermere Location! Welcome to this well-maintained family home offering over 2,200 sq ft of comfortable living space in the peaceful and highly sought-after community of Chestermere. Just minutes from schools, parks, and everyday amenities, this home is perfect for growing families. The main floor features a bright flex room, ideal for a home office or play area, and a cozy family room with a fireplace that opens to the spacious kitchen, complete with an island and a dining nook that leads out to large, tiered backyard decks—perfect for summer entertaining. Upstairs, you'll find a versatile bonus room and three generously sized bedrooms, including a primary retreat with a luxurious 5-piece ensuite featuring a soaker tub and his-and-hers sinks. Additional highlights include central air conditioning, a front-attached garage, and an undeveloped basement that’s ready for your personal touch. Don't miss this opportunity to own a beautiful home in an ideal location—a must-see at a great price!
Upcoming Open Houses
Property Details
Interior
Features
Main Floor
2pc Bathroom
5`5" x 5`4"Dining Room
8`1" x 17`6"Kitchen
10`5" x 17`6"Laundry
6`7" x 7`11"Exterior
Features
Parking
Garage spaces 2
Garage type -
Other parking spaces 2
Total parking spaces 4
Property History
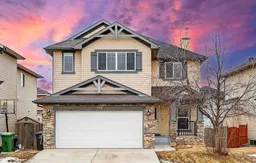 34
34