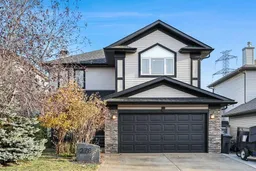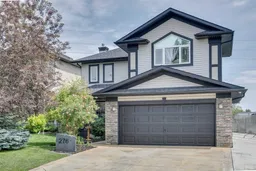OPEN HOUSE SAT & SUN NOV 1 & 2 from 2 to 4 pm. Welcome to this stunning, fully upgraded home where modern luxury and everyday comfort unite in perfect harmony. Step through the inviting foyer with double French doors into a bright den or home office, then into the large living room with corner fireplace, open-concept kitchen showcasing new quartz countertops, a new sink with garburator, updated lighting (2023), and a brand-new stove range (Oct 27, 2025). The home gleams with fresh paint (July 2025) and new Luxury Vinyl Plank flooring (Oct 24, 2025) across the main floor and fully finished basement, which also includes rough-in plumbing for a future bathroom.
Upstairs, retreat to the primary suite featuring a vaulted ceiling, walk-in closet, and a 4-pc ensuite with skylight, while the 4pcs main bath also offers a skylight that fills the space with natural light. Two additional bedrooms and a spacious bonus room complete the upper level.
Enjoy year-round comfort with brand-new central A/C, a new hot water tank, and a heated, fully finished garage. Outside, entertain or unwind in your south-facing backyard oasis with a maintenance-free deck, hot tub, gas line hookup for BBQ, large stamped-concrete patio with fire pit, and stamped-concrete in the front , garden beds, all maintained by an in-ground irrigation system.
With a new roof (2020) and just a 10-minute walk to the lake and beach, this exceptional home delivers style, comfort, and resort-inspired living—a true move-in-ready masterpiece.
Inclusions: Central Air Conditioner,Dishwasher,Dryer,Electric Stove,Garage Control(s),Gas Water Heater,Microwave,Range Hood,Refrigerator,Washer
 46
46



