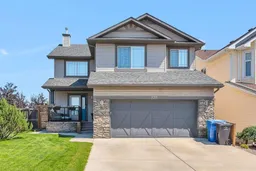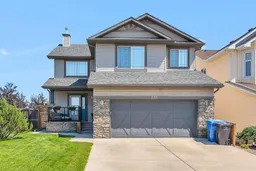***BACK ON THE MARKET DUE TO FINANCING*** INCREDIBLE VALUE! Welcome to this beautifully maintained, ORIGINAL-OWNER home nestled in the heart of the sought after Westmere community in Chestermere! Just moments from the sparkling shores of Chestermere Lake, this incredible residence on a CORNER-LOT offers the perfect blend of comfort (A/C for those wam nights), functionality, and refined living. From the moment you step inside, you’ll notice the pride of ownership and thoughtful attention to detail that make this home truly special!
Upstairs, you’ll find THREE GENEROUSLY-SIZED BEDROOMS, including a luxurious primary suite featuring a spacious WALK-IN CLOSET and serene ensuite bathroom complete with a large SOAKER TUB and separate shower ~ the perfect retreat at the end of a long day! A bright and versatile BONUS ROOM offers endless possibilities, whether as a cozy movie lounge, home gym, or a gathering space for friends and family.
The main level welcomes you with warm, natural light and thoughtful design! A cozy fireplace anchors the living room, while the UPGRADED KITCHEN offers ample cabinetry (including HOME OFFICE provides a quiet place to work or study, while a laundry room, additional bathroom and plentiful storage make everyday living a breeze!
Downstairs, the FULLY FINISHED BASEMENT is an entertainer’s dream! A spacious lounge area with a built-in wet bar sets the stage for relaxed evenings or lively get-togethers watching the game with friends! There’s also a full bathroom, a FOURTH BEDROOM that can double as a craft room or office, plus EXTENSIVE STORAGE —perfect for seasonal items or pantry goods.
Step into your PRIVATE BACKYARD OASIS, where a large deck, stylish pergola and generous yard space invite you to unwind or entertain in style! A gated gravel pad provides RV ACCESS, and the beautifully landscaped yard is ideal for enjoying warm summer nights, barbecuing with family or sipping coffee in the fall while watching the seasons change. The DOUBLE ATTACHED GARAGE and ample street parking add both convenience and curb appeal.
Set within a vibrant lake community surrounded by green space, parks, schools, and shopping, this home offers not only EXCEPTIONAL LOCATION but a lifestyle that embraces nature, relaxation, and connection. Lovingly cared for and thoughtfully updated by its original owners, this stunning property is the epitome of move-in ready!
Inclusions: Bar Fridge,Central Air Conditioner,Convection Oven,Dishwasher,Electric Stove,Garage Control(s),Garburator,Humidifier,Microwave,Microwave Hood Fan,Refrigerator,Washer/Dryer,Water Softener
 39
39



