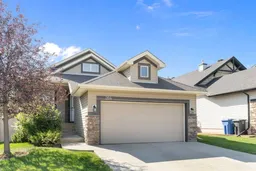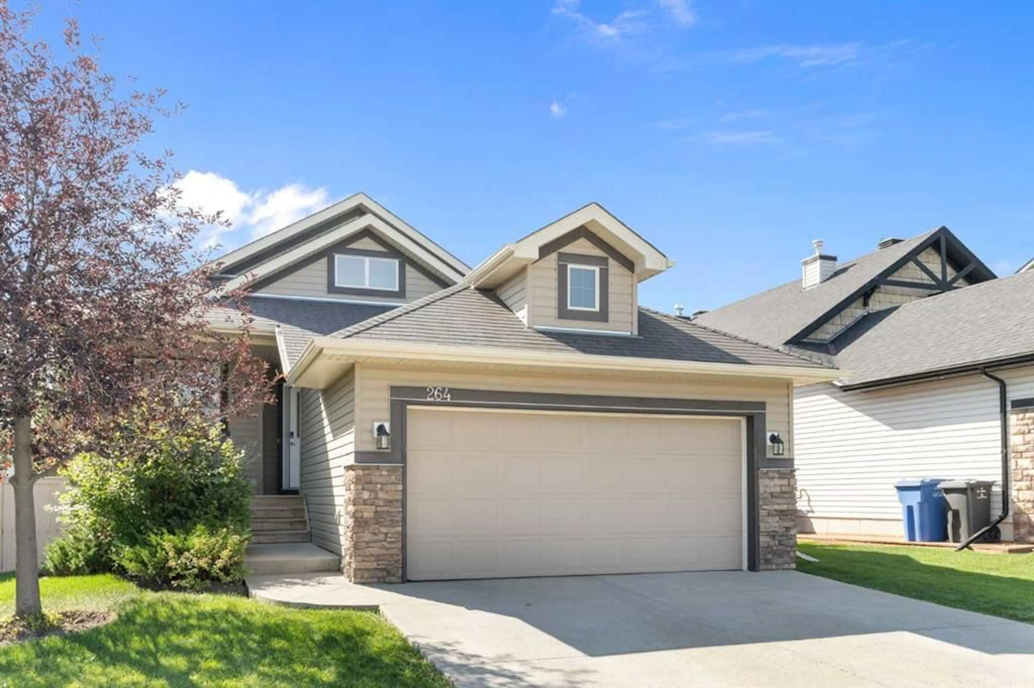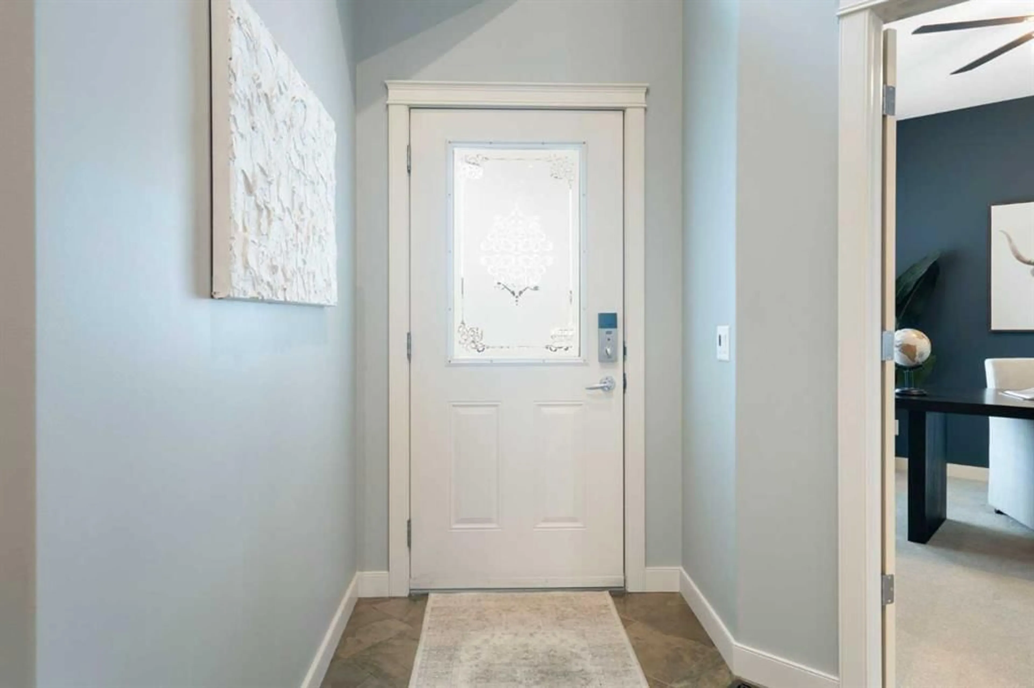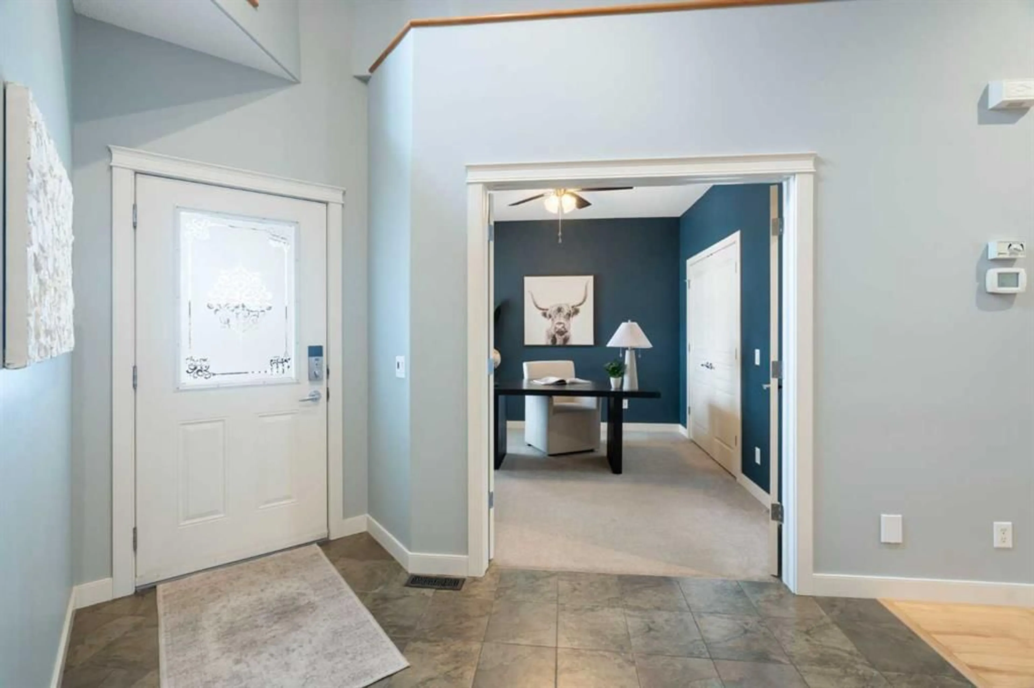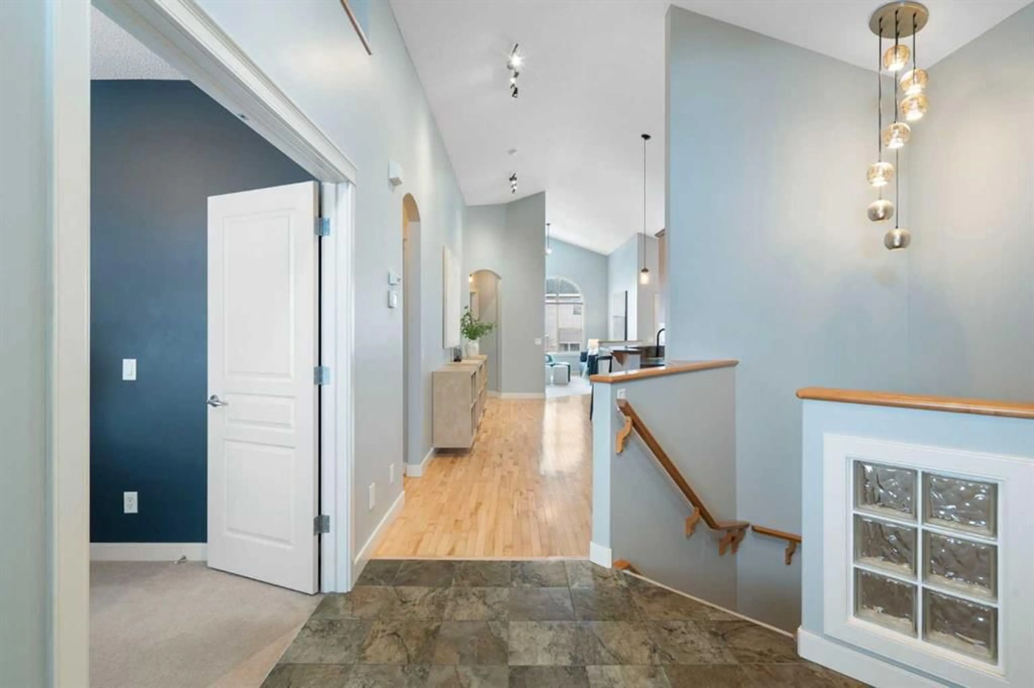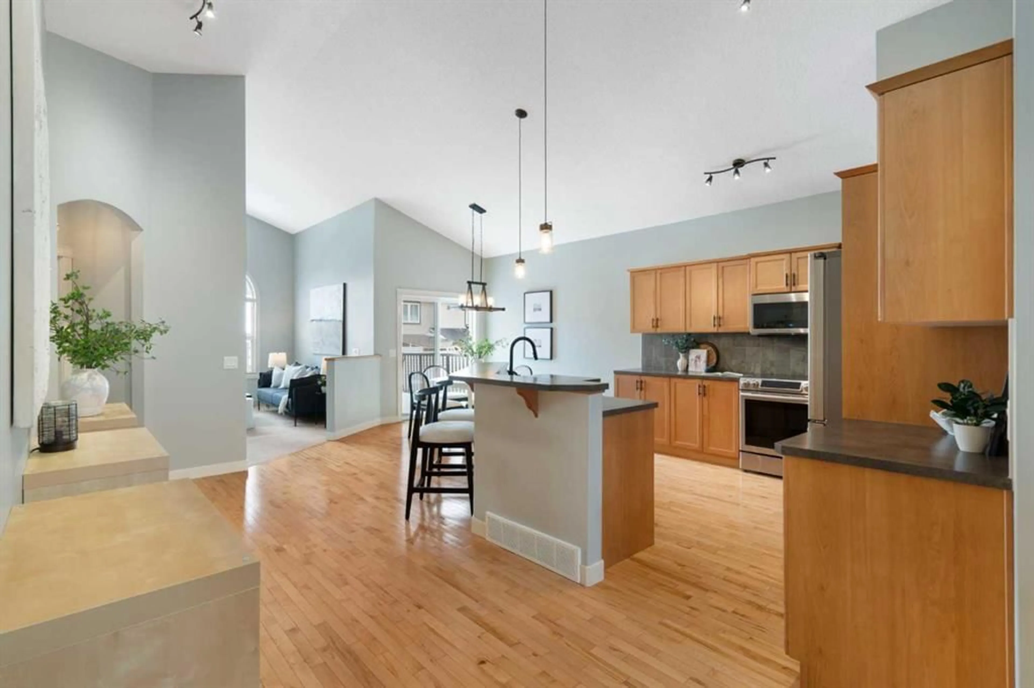264 Windermere Dr, Chestermere, Alberta T1X 1T6
Contact us about this property
Highlights
Estimated valueThis is the price Wahi expects this property to sell for.
The calculation is powered by our Instant Home Value Estimate, which uses current market and property price trends to estimate your home’s value with a 90% accuracy rate.Not available
Price/Sqft$466/sqft
Monthly cost
Open Calculator
Description
Hello, Gorgeous! Welcome to 264 Windermere Drive in the desirable lake community of Chestermere. This fully developed walkout bungalow offers 1,500 sq ft above grade plus an additional 1,435 sq ft in the finished basement, providing over 2,900 sq ft of total living space. The main floor features vaulted ceilings, a bright living room with gas fireplace, and a kitchen updated with brand new stainless steel appliances. The spacious primary bedroom includes a 5-piece ensuite and walk-in closet. A second bedroom, full bathroom, and main-floor laundry complete this level. The walkout basement offers two additional bedrooms, a full bathroom, a large recreation room, a separate family room, and a second gas fireplace with direct access to the lower patio. Recent updates include fresh interior paint, new stainless steel kitchen appliances, and a new garage door spring in 2024. The landscaped backyard includes a removable shed for additional storage. Located within walking distance to Chestermere Lake, schools, parks, shopping, and transit, this home offers an excellent opportunity in one of Chestermere’s most sought-after neighbourhoods.
Property Details
Interior
Features
Main Floor
Bedroom - Primary
12`5" x 15`1"Living Room
12`0" x 16`6"Dining Room
14`0" x 10`3"Kitchen
11`7" x 12`4"Exterior
Features
Parking
Garage spaces 2
Garage type -
Other parking spaces 2
Total parking spaces 4
Property History
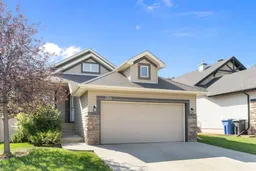 47
47