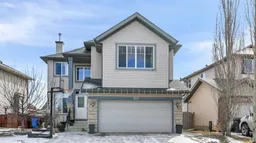“Canceled “OPEN HOUSE SUNDAY MARCH 30 FROM 2 PM TO 4 PM TO REALTORS AND PUBLIC. With a brand-new roof installed in 2023 and located just one block from the school, this stunning 2-story home in Chestermere offers 2329.88 sq. ft. of thoughtfully designed living space, a double attached garage, and a partially finished walkout basement awaiting your personal touch. The main floor features a bright office/den, a formal dining room that opens to a spacious vinyl deck, and a gourmet kitchen with stainless steel appliances, granite countertops, a corner pantry, and plenty of cabinetry for ample storage. The inviting living room, complete with a cozy fireplace, offers the perfect spot for relaxation. A convenient main floor laundry, located in the mudroom, adds extra practicality. Upstairs, you’ll find 4 generously sized bedrooms and a versatile bonus room, ideal for family activities or entertainment. The luxurious master suite boasts a 5-piece ensuite and a walk-in closet. Additional features include an insulated, drywalled double attached garage, air conditioning, a concrete patio, and a large backyard, offering endless opportunities for outdoor enjoyment. Located in a vibrant lake community with quick access to Highway #1, this home beautifully blends style, comfort, and functionality, making it the ideal choice for growing families. Don’t miss the opportunity to make it yours!
Inclusions: Central Air Conditioner,Dryer,Electric Stove,Garage Control(s),Range Hood,Refrigerator,Washer,Window Coverings
 44
44


