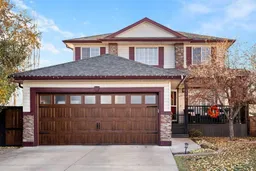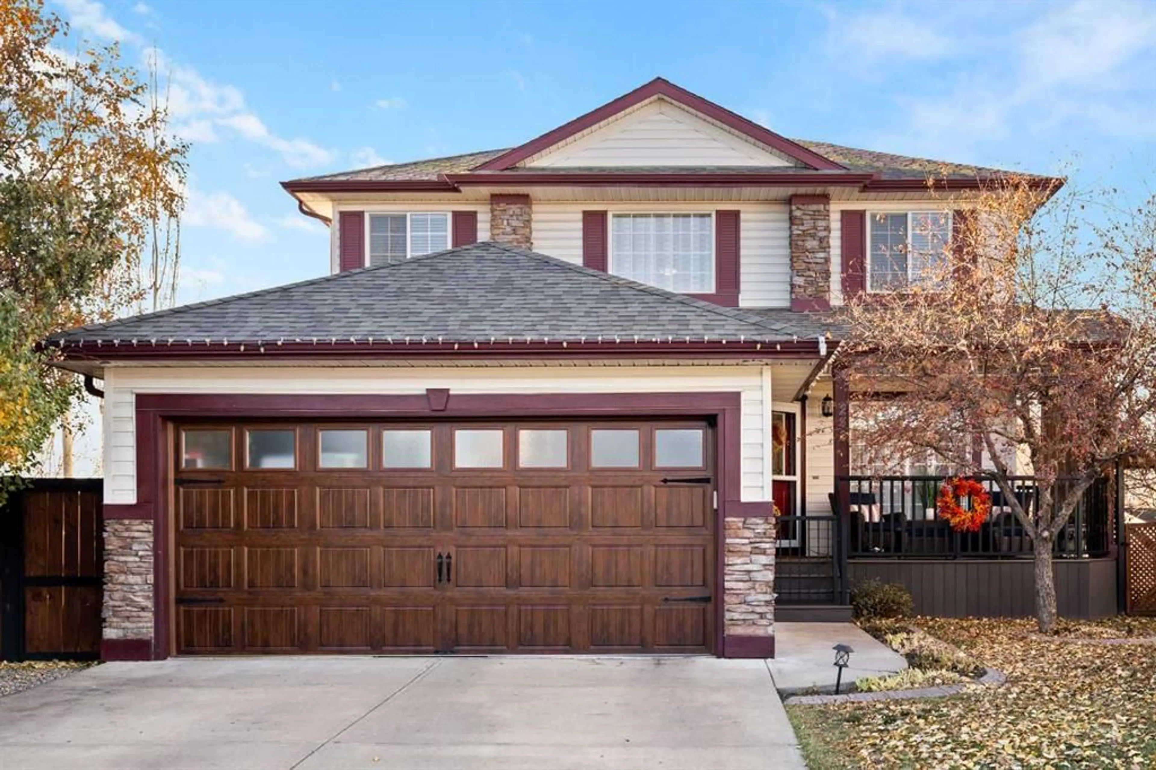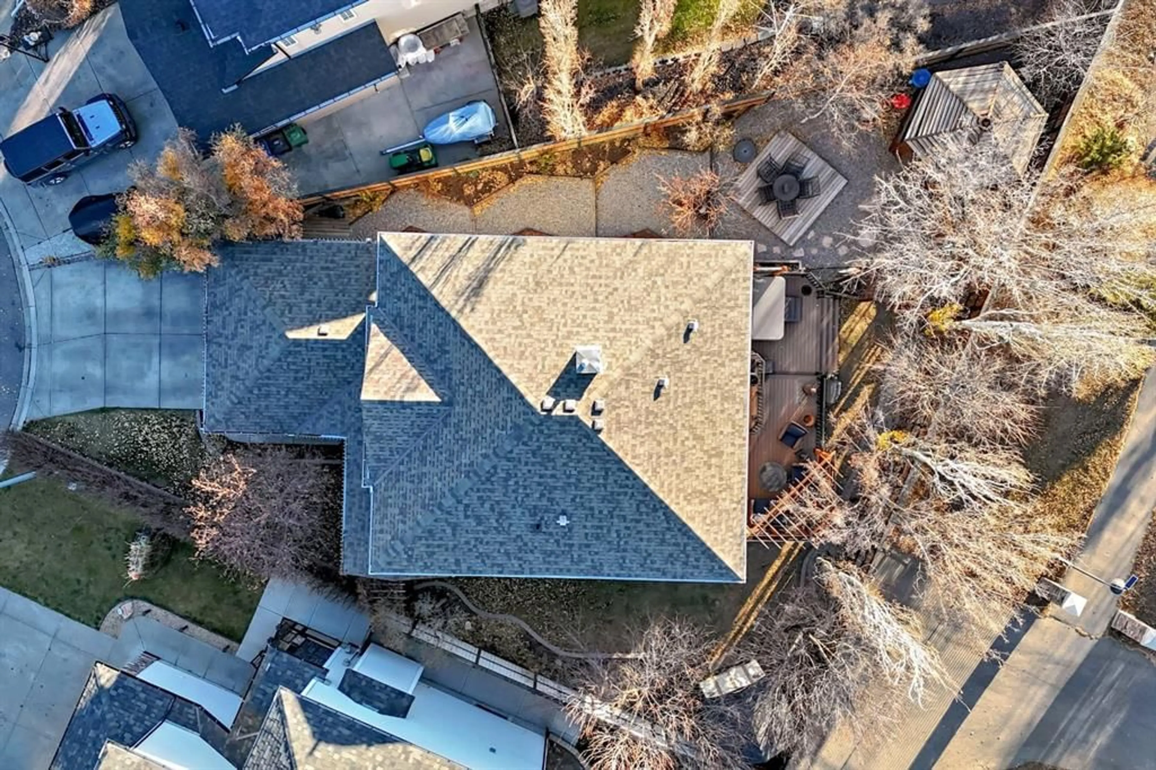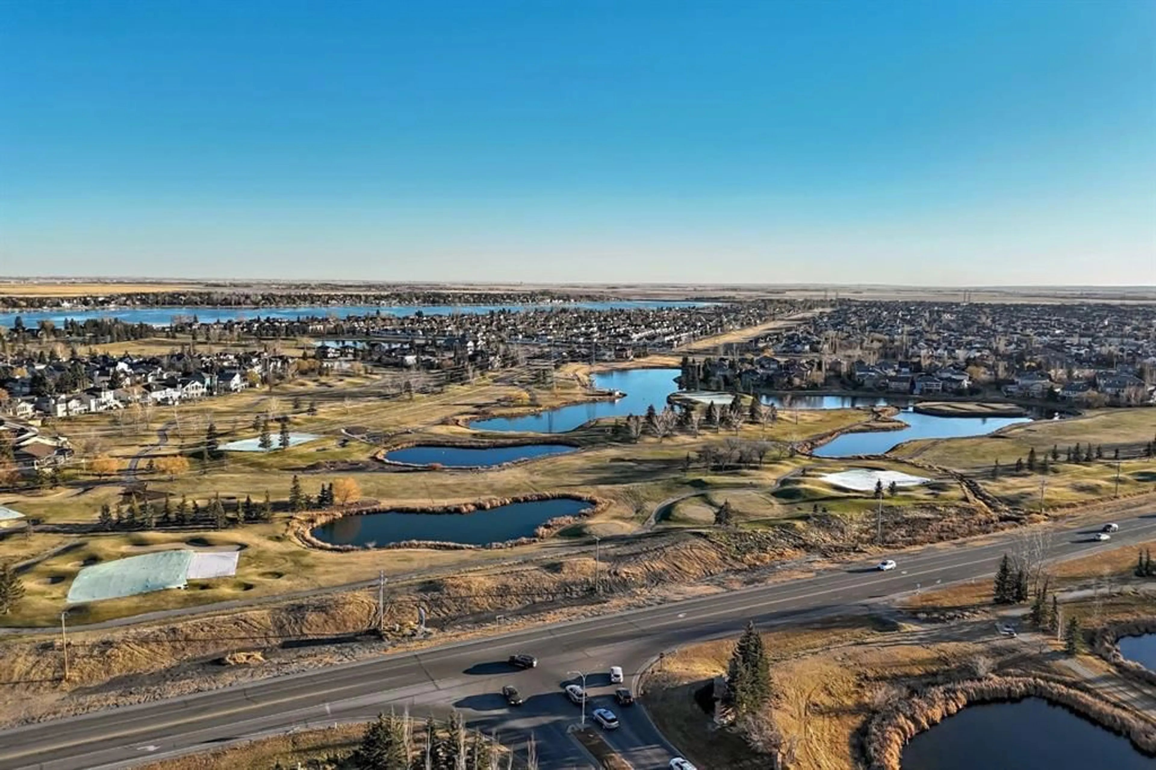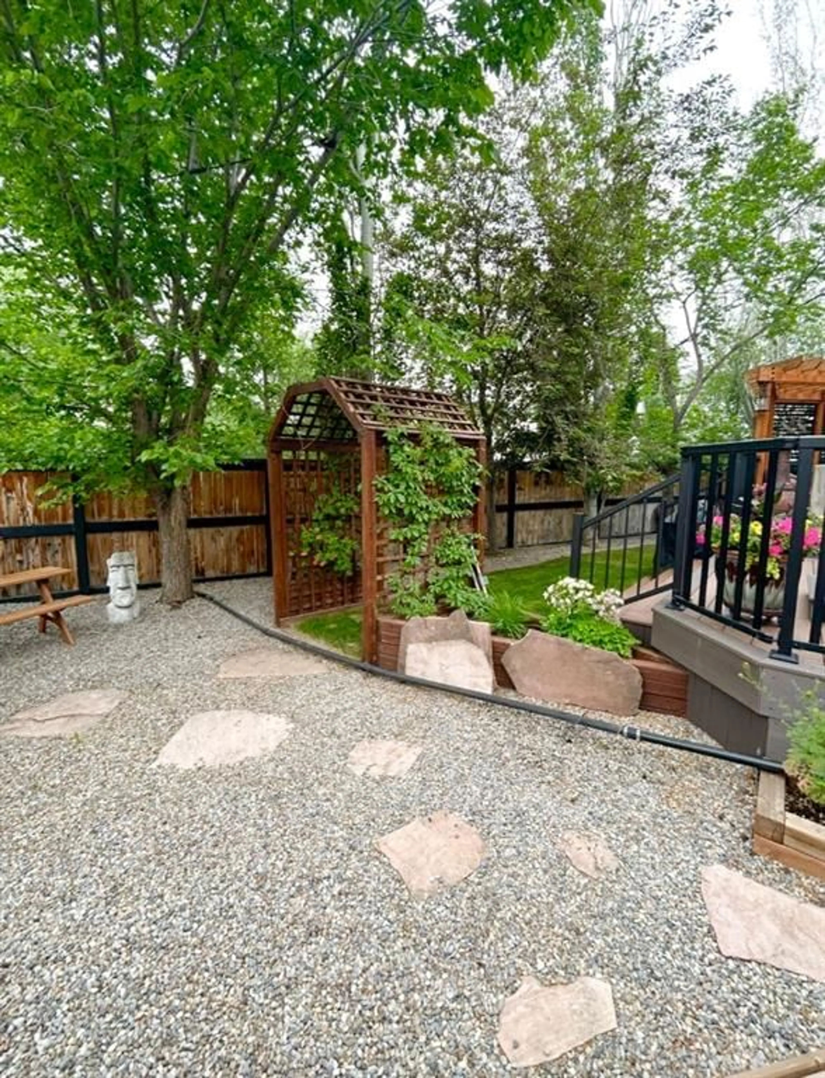232 Oakmere Pl, Chestermere, Alberta T1X 1L2
Contact us about this property
Highlights
Estimated valueThis is the price Wahi expects this property to sell for.
The calculation is powered by our Instant Home Value Estimate, which uses current market and property price trends to estimate your home’s value with a 90% accuracy rate.Not available
Price/Sqft$364/sqft
Monthly cost
Open Calculator
Description
**OPEN HOUSE** February 14th 1-3 PM - Available for IMMEDIATE POSSESSION. Discover a home that feels like new, starting with an incredibly private SOUTHWEST-facing pie-shaped backyard backing onto no neighbours and back alley access. This one of a kind lot is within walking distance to Prairie Waters Elementary School and St. Gabriel The Archangel School (Grades 7–12). The outdoor space is thoughtfully designed with extensive landscaping, mature trees, multiple vinyl decks, a pergola, and hot tub, offering the perfect blend of beauty, privacy, and functionality. Inside, the home continues to impress with four spacious bedrooms upstairs, including a fully renovated primary retreat with heated ensuite flooring and custom closets. The main level features solid maple hardwood floors, renovated bathrooms on every level, an updated kitchen with stainless steel appliances, a cozy gas fireplace, and a renovated family room that brings everyone together. You’ll also find a den/office and a separate dining room. The fully finished basement adds even more versatility with another bedroom, a large recreation and games area, new egress windows, and mechanical upgrades including a new furnace (2023), instant hot water (2018), air conditioning, and a serviced water softener, providing both comfort and peace of mind. Car enthusiasts and hobbyists will appreciate the heated garage with epoxy flooring, added storage, attic access, and custom-built seating. Perfectly located just minutes from Chestermere Lake, golf, parks, schools, and everyday amenities, this home offers the ideal blend of privacy, comfort, and convenience. If you’re looking for a beautifully updated home with a standout yard, four bedrooms upstairs, an office/den on the main level, and thoughtful upgrades that make life easier, this is the one. Inquire today about the full list of upgrades and book your showing!
Upcoming Open House
Property Details
Interior
Features
Main Floor
Entrance
7`11" x 7`1"Den
10`8" x 9`5"Living Room
10`7" x 12`0"Dining Room
11`11" x 9`5"Exterior
Features
Parking
Garage spaces 2
Garage type -
Other parking spaces 2
Total parking spaces 4
Property History
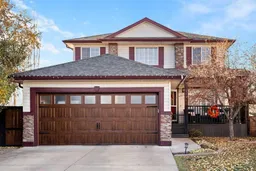 50
50