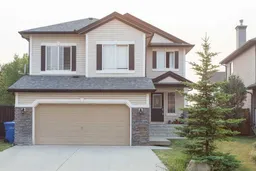OVER 2600SQFT LIVEABLE SPACE, FULLY RENOVATED, ILLEGAL SUITE SEPARATE ENTRY, HUGE DECK, 2 CAR GARAGE - 4 BATHS, 4 BEDS (BASEMENT BONUS ROOM THAT CAN BE USED AS A BEDROOM) - ELEGANT DESIGN AND MODERN FINISHING - This home begins with a foyer that leads to an OPEN FLOOR PLAN, living, dining and bedroom. Here large windows bring a lot of natural light and a fireplace warms the space. The kitchen is fully equipped with all STAINLESS STEEL APPLINACES and BUILT IN FEATURES. LAUNDRY and A 2PC bathroom complete this level. The DECK is OVERSIZED and leads to a large backyard and this lot also features a back lane. A 2 CAR ATTACHED GARAGE adds convenience to this home. The upper level has 3 BEDS 2 BATHS, one of which is a 4PC ensuite with walk in closet and SOAK TUB. A family room completes this level. The BASEMENT ILLEGAL SUITE with SEPARATE ENTRY and LAUNDRY ROUGH-INS features 1 bathroom, 1 bedroom and a BONUS room that can be used as an additional bedroom. The kitchen is features all STAINLESS STEEL APPLINACES, and a large rec room completes this level. This home is in a solid location with schools, shops and walk/bike paths all close by.
Inclusions: Built-In Oven,Dishwasher,Dryer,Electric Range,Gas Cooktop,Microwave,Microwave Hood Fan,Range Hood,Refrigerator,Washer
 50
50




