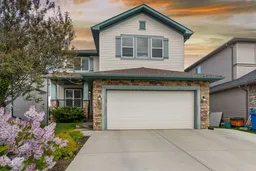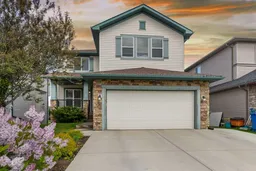Location, Location!! Nestled on a peaceful street, this stunning 3,500 sqft developed family home offers unparalleled convenience and comfort. Directly backing onto a vast green playground area and just a short 10-minute walk to Chestermere Lake's beautiful beaches, this property is ideal for families who value both tranquility and accessibility.
Key Features;
Bedrooms 6 in total, including a spacious master suite with a walk-in closet and luxurious ensuite, plus a main-floor guest bedroom and a walkout basement bedroom.
Bathrooms: 4 full bathrooms with elegant tiling.
Living Spaces:
Open-concept 9ft ceiling main floor featuring a cozy gas fireplace in the family room, a formal living room, and a dining area.
Modern kitchen with a large granite island and ample cabinetry.
A bonus room on the second floor for additional relaxation or entertainment.
A fully developed 9ft ceiling walkout basement complete with a bar, recreation room, bedroom, and full bathroom.
Outdoor Living:
Huge deck overlooking the playground and green space.
Easy access to nearby schools and amenities.
Prime Location:
Schools, Both elementary and high schools are conveniently located across the playground.
Recreation: Enjoy lakefront activities at Chestermere Lake just a short stroll away.
Shopping: Only a 5-minute drive to East Hills Shopping Center, where you'll find everything you need.
Additional Features:
Double-attached garage.
Upper floor air conditioned
Stylish tiled floors.
Roof shingles replaced in 2022. Two furnaces and two Hot water tanks.
Peaceful and family-friendly neighborhood.
This home has it all—ample space, thoughtful design, and a prime location close to schools, shopping, and recreation. Don’t miss your chance to make it yours!
Inclusions: Bar Fridge,Central Air Conditioner,Dishwasher,Electric Range,Microwave Hood Fan,Refrigerator,Washer/Dryer
 50
50



