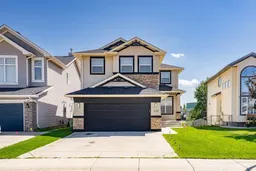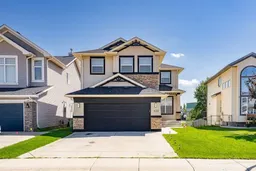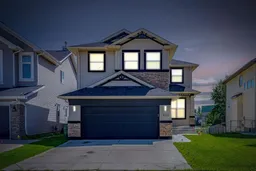This well-updated 2-storey home offers over 3,000 square feet of comfortable living space, backing directly onto a school field for open views and added privacy. Set on a quiet street, it combines modern upgrades with practical design, including the recent addition of air conditioning. The main floor features a bright front living room, a cozy family area with fireplace, and a dining space that opens onto a large back deck. The kitchen has been refreshed with quartz countertops, stainless steel appliances, a central island, and a walk-in pantry, creating a warm and functional space for everyday living. Upstairs, you will find a spacious bonus room with fireplace, two well-sized bedrooms, a full bathroom, and a large primary suite complete with walk-in closet and 5-piece ensuite. The illegal basement suite has its own separate entrance and includes two bedrooms, a full kitchen, a generous rec or living area, and a full bathroom. With separate laundry on both levels, this home offers flexibility for multi-generational living or rental income. Well cared for and thoughtfully updated, this is a turnkey home in a family-friendly location with strong long-term potential.
Inclusions: Central Air Conditioner,Dishwasher,Electric Stove,Garage Control(s),Gas Range,Microwave,Range Hood,Refrigerator,Washer/Dryer,Window Coverings
 38
38




