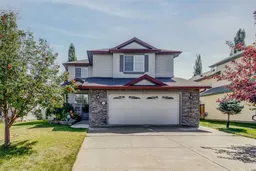Beautiful family house with double oversized garage. Extremely clean and very well maintained. Main floor features gourmet kitchen with gas stove, big island and corner pantry, big living room with fireplace, good size dining room with french door leading to a large, sunny deck, private den and powder room. Large bonus room with second fireplace upstairs, big master bedroom with elegant ensuite bathroom, two good size kids' rooms, main bathroom and spacious laundry. Professionally finished basement with rough-in for additional bathroom. A lot of upgrades in this lovely home like 9 foot ceiling, big windows for brightness, 3 years old roof, 5 years old furnace and hot water tank, upgraded garage door opener, central air conditioner, 2 fireplaces, oversized and nicely organised garage, big south backyard. Perfect location on quiet and safe part of Drive, close to schools, parks, shopping and transportation.
Inclusions: Central Air Conditioner,Dishwasher,Dryer,Freezer,Garage Control(s),Gas Stove,Microwave Hood Fan,Refrigerator,Washer,Window Coverings
 38
38


