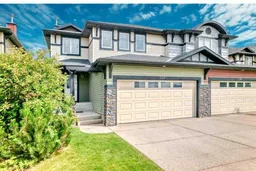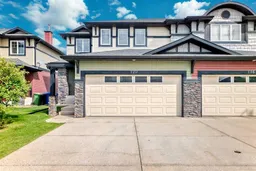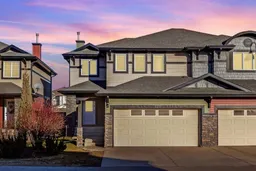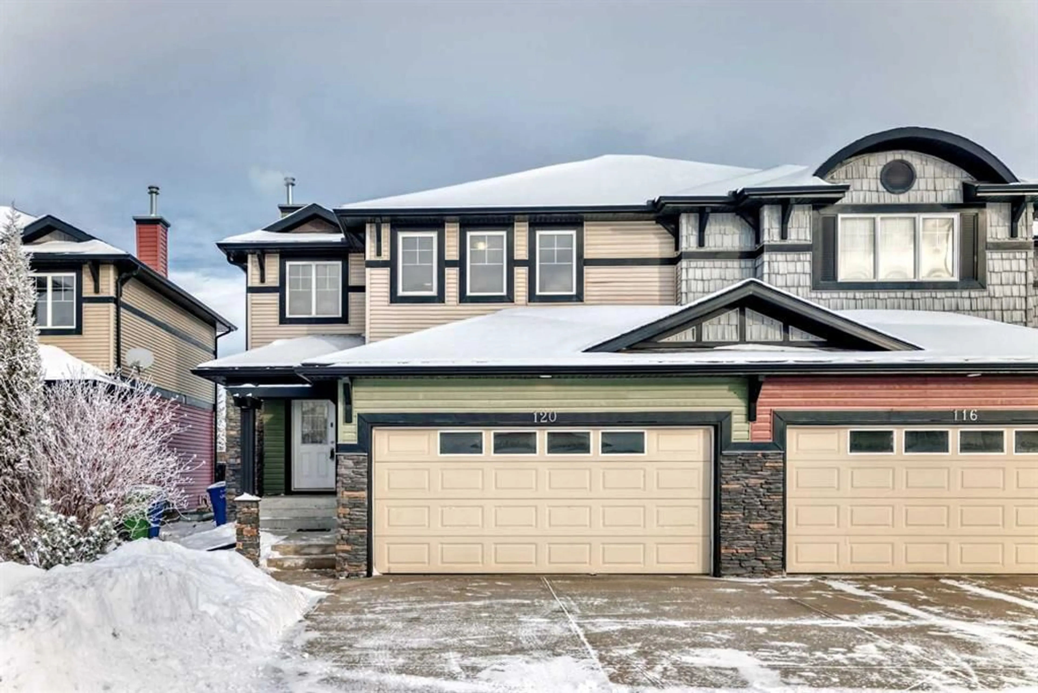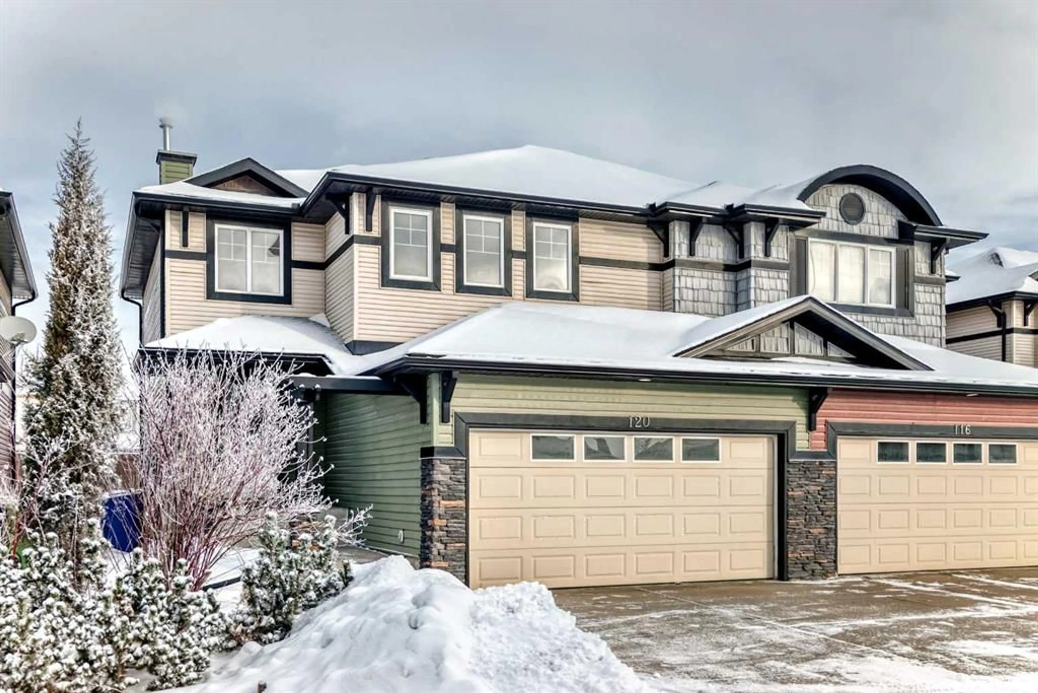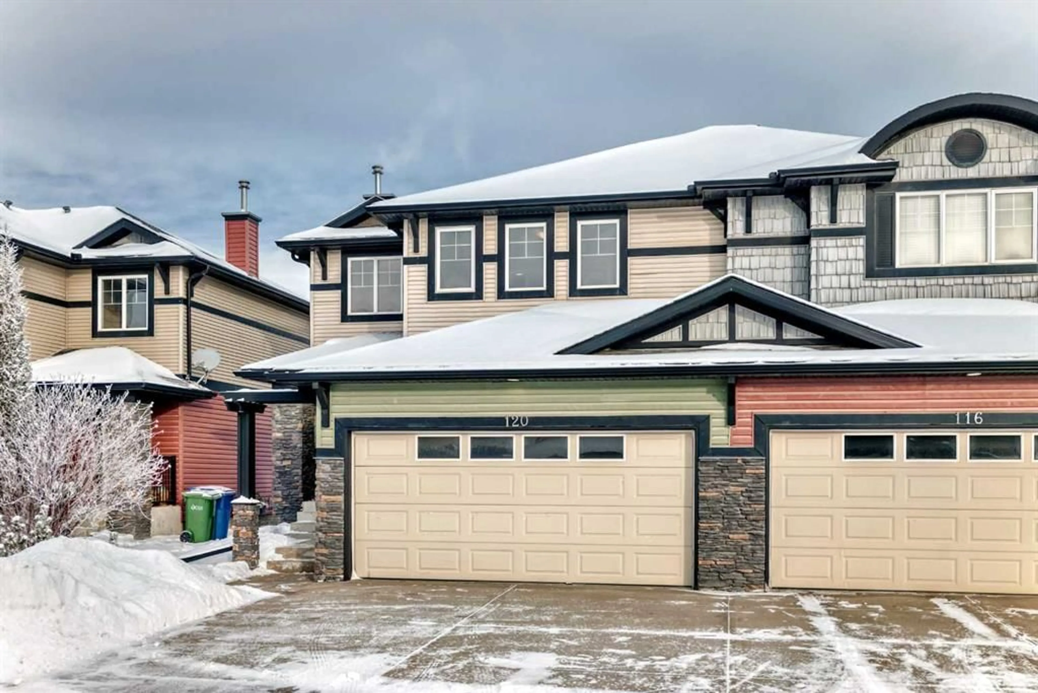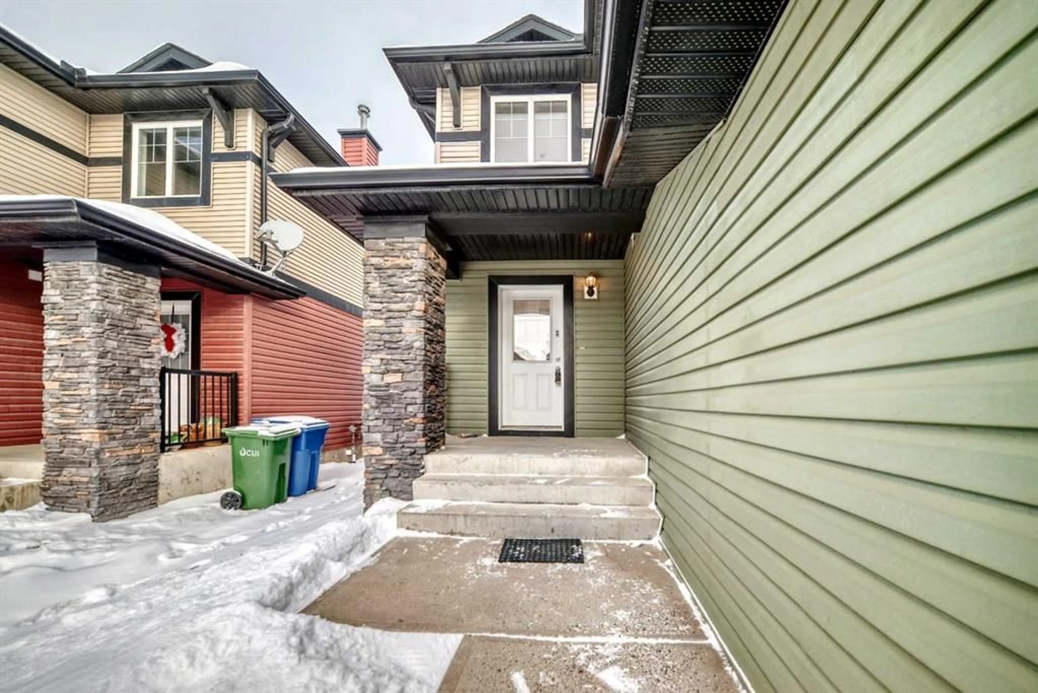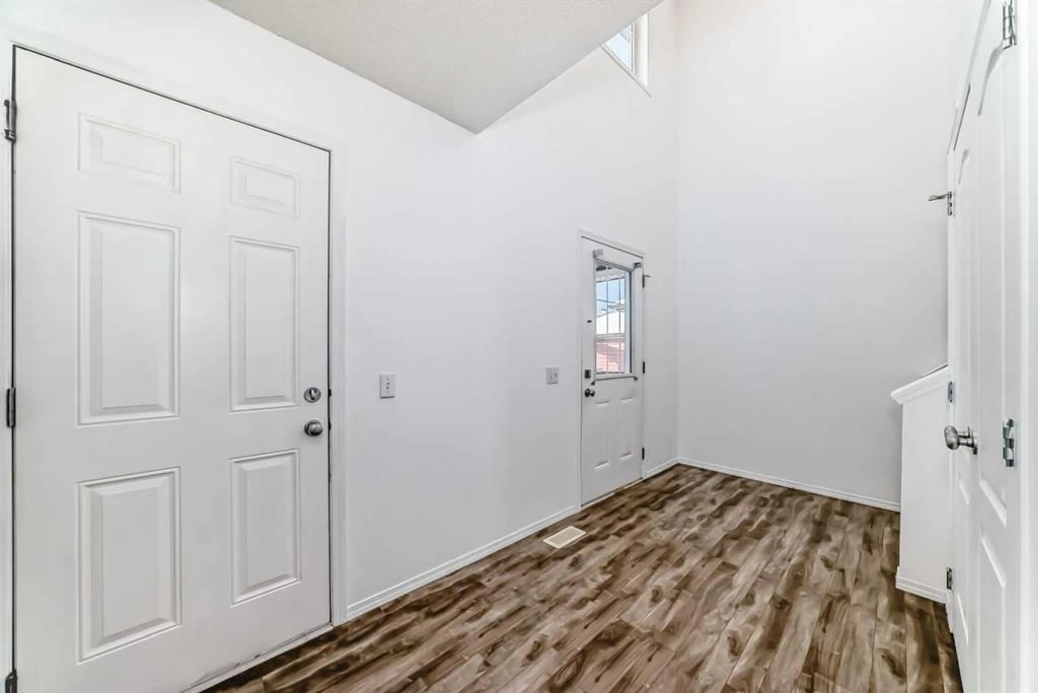120 Springmere Grove, Chestermere, Alberta T1X 0B5
Contact us about this property
Highlights
Estimated valueThis is the price Wahi expects this property to sell for.
The calculation is powered by our Instant Home Value Estimate, which uses current market and property price trends to estimate your home’s value with a 90% accuracy rate.Not available
Price/Sqft$287/sqft
Monthly cost
Open Calculator
Description
Welcome to this well-maintained semi-detached home located in the established and sought-after community of Westmere in Chestermere. Designed for comfortable everyday living, this bright and inviting residence offers a functional two-storey layout with three bedrooms, two and a half bathrooms and the added convenience of a double attached garage. The main floor features an open and welcoming living space filled with natural light, ideal for both relaxing and entertaining. The kitchen is thoughtfully designed with modern finishes and stainless steel appliances, offering ample cabinetry and workspace for home chefs, while the adjoining dining area creates a natural gathering place for family meals and special occasions. Added conveniences on the main level include a powder room and laundry area for effortless daily routines. Upstairs, the primary bedroom serves as a private retreat with a walk-in closet and a full ensuite, while two additional bedrooms and another full bathroom provide flexibility for family, guests, or a home office. The partially developed basement presents excellent potential for future customization, whether additional living space, recreation, or storage is desired. Enjoy the benefits of a double attached garage, a low-maintenance exterior, and the ease of condo living with snow removal and grounds maintenance included. The location is exceptional, surrounded by parks, pathways, schools, shopping, and dining, with quick access to Chestermere Lake and major routes for commuting. This home offers an ideal balance of comfort, convenience, and lifestyle in one of Chestermere’s most desirable neighbourhoods.
Property Details
Interior
Features
Main Floor
Dining Room
12`2" x 12`3"Kitchen
13`2" x 12`1"Pantry
4`8" x 2`10"2pc Bathroom
5`2" x 6`1"Exterior
Features
Parking
Garage spaces 2
Garage type -
Other parking spaces 2
Total parking spaces 4
Property History
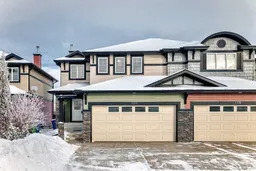 50
50