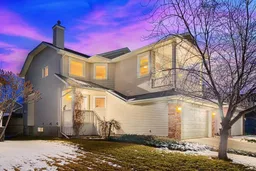Seamless Indoor-Outdoor Living Defines This Elegant Two-Storey Residence. This exceptional home offers a perfect blend of sophistication, comfort, and functionality. Thoughtfully designed, the exterior showcases meticulously maintained, low-maintenance landscaping in both the front and backyards. The outdoor space is an entertainer’s dream, featuring a spacious deck, pergola, and a well-appointed patio. A generous vegetable garden, a convenient storage shed, and a dedicated concrete pad for your RV or boat enhance the property’s versatility. With a fully fenced backyard and direct access via a paved back lane, privacy and convenience are seamlessly integrated.
Inside, an inviting open-concept floor plan welcomes you with a formal dining area, a kitchen with breakfast bar, granite counter tops and a bright, airy living room centered around a striking mantel fireplace. Upstairs, a stunning bonus room boasts vaulted ceilings, rich hardwood flooring, out to a covered balcony that frames breathtaking skyline views. The upper level also features three spacious bedrooms, a main bath, including a primary bedroom with a walk-in closet and a 4pc ensuite. The recently finished basement offers additional living space with fresh paint, plush new carpeting, stylish trims, and baseboards. Complete with a well-appointed three-piece bath and a guest bedrooms, this lower level adds both comfort and functionality to the home. This traditional residence is a rare find, offering a seamless fusion of indoor elegance and outdoor serenity.
Inclusions: Central Air Conditioner,Dishwasher,Dryer,Electric Stove,Freezer,Garage Control(s),Refrigerator,Washer,Window Coverings
 37
37


