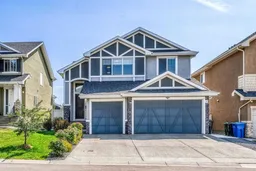Welcome to your dream home in the highly sought after community of Westmere, offering the perfect blend of luxury, comfort, and an unbeatable location. Situated just steps from the Chestermere Lake and serene protected greenspace pathways, and the local shopping area, this custom-built 2-storey walk-out is a true showstopper.
Boasting over 3300 sq ft of exquisitely upgraded living space, featuring 5 generously sized bedrooms, 3.5 bathrooms, and a wealth of upgrades. The eye-catching stucco and stone exterior, A/C, and professionally landscaped grounds—complete with mature aspen and fruit trees—create stunning curb appeal. A built-in ramp provides enhanced accessibility, making the home ideal for multigenerational families and guests.
Step inside the grand foyer, where soaring 10-foot ceilings, 8-foot interior doors, and abundant pot lighting set a sophisticated tone, enhanced further by the natural light streaming through oversized windows. A dedicated main-floor office with French doors offers the perfect space for working from home in privacy and comfort.
At the heart of the home lies the gourmet kitchen, a chef’s dream outfitted with ceiling-height high-gloss cabinetry, expanded storage, and premium built-in stainless steel appliances, expansive granite countertops and designer lighting create an ideal setting for both everyday living and entertaining. The adjacent dining nook overlooks the tranquil backyard and opens onto an extended duradek patio, perfect for relaxing or hosting gatherings.
The main living area is centered around a striking gas fireplace, offering a warm and inviting ambiance year-round. A walk-in pantry connects seamlessly to a well-appointed mudroom, leading into the heated, oversized triple garage, complete with epoxy flooring, and an extended driveway for the camping enthusiasts. A stylish two-piece powder room completes the main level.
Upstairs, a spacious bonus room provides a cozy setting for family movie nights or casual lounging. This level also includes two sizable guest bedrooms, a 4-piece bathroom, and a laundry room.
The primary suite is a true retreat, offering a spacious bedroom and a luxurious five-piece ensuite, featuring separate dual vanities, a deep soaker tub, dual glass-enclosed shower, and a large walk-in closet.
The fully developed walkout basement is designed for both relaxation and entertainment, showcasing 9-foot ceilings, oversized windows, a modern four-piece bathroom, and a cool room for your favorite wine collection. Two additional bedrooms provide versatility for guests, a home gym, or office space. The expansive recreation room opens directly to the private backyard—perfect for children and pets—and includes a wet bar complete with tiled backsplash, wine cooler, floating shelves, and cabinetry for effortless entertaining. Enjoy the walk-out terrace with a pizza oven, and your private dining space.
Book your private showing today!
Inclusions: Bar Fridge,Built-In Oven,Built-In Range,Central Air Conditioner,Dishwasher,Electric Cooktop,Garage Control(s),Microwave,Refrigerator,Washer/Dryer,Window Coverings
 48
48


