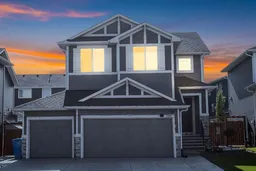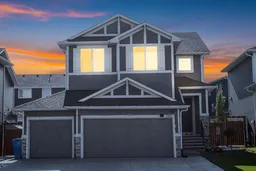Executive Estate Home in Westmere, Chestermere
Located in the prestigious lake community of Westmere, this exceptional estate residence offers an elevated lifestyle just moments from the lake, beach, parks, walking paths, golf course, and urban conveniences.
Positioned on a generously sized lot, the home makes a statement with its extended driveway, oversized triple car garage, and impressive curb appeal. Inside, the spacious front entryway opens to soaring 9-foot knockdown ceilings and rich hardwood floors that carry throughout the main level, establishing a refined and welcoming atmosphere. Custom built-ins at the entry add both function and character.
The main level showcases a thoughtfully designed open-concept layout, ideal for both day-to-day living and elegant entertaining. The gourmet kitchen is appointed with two-tone soft-close cabinetry, striking stone countertops, stainless steel appliances including a built-in oven and chimney-style hood fan, upgraded lighting, and a designer tile backsplash. The kitchen overlooks the expansive living room with a sleek gas fireplace surrounded by modern tile. A bright dining area adjacent to the kitchen leads directly to the professionally landscaped west-facing backyard.
The outdoor space offers a private retreat, designed with over $60,000 in high-end landscaping upgrades. Features include maintenance-free artificial turf, privacy screens, a tiered composite deck, exposed aggregate patio and pathways, a custom pavilion, and a matching storage shed—ideal for outdoor entertaining or quiet relaxation.
Completing the main floor is a discreet two-piece bathroom and a versatile flex room that can function as a private office or additional bedroom.
Upstairs, a contemporary open-riser railing leads to a large central bonus room. Two generously sized bedrooms, a well-appointed four-piece bathroom with stone counters, and an upper-level laundry room add convenience and comfort. The spacious primary suite offers a luxurious escape, complete with two walk-in closets and an elegant ensuite featuring dual vanities, stone countertops, a deep soaker tub, and a fully tiled glass walk-in shower.
The lower level is undeveloped and offers excellent potential, with three large egress windows and plumbing rough-in ready for future customization.
This property offers a rare opportunity to own a sophisticated and spacious home in one of Chestermere’s most desirable neighbourhoods
Inclusions: Built-In Oven,Dishwasher,Electric Cooktop,Microwave,Range Hood,Refrigerator,Washer/Dryer,Window Coverings
 48
48



