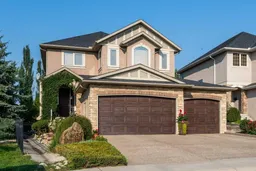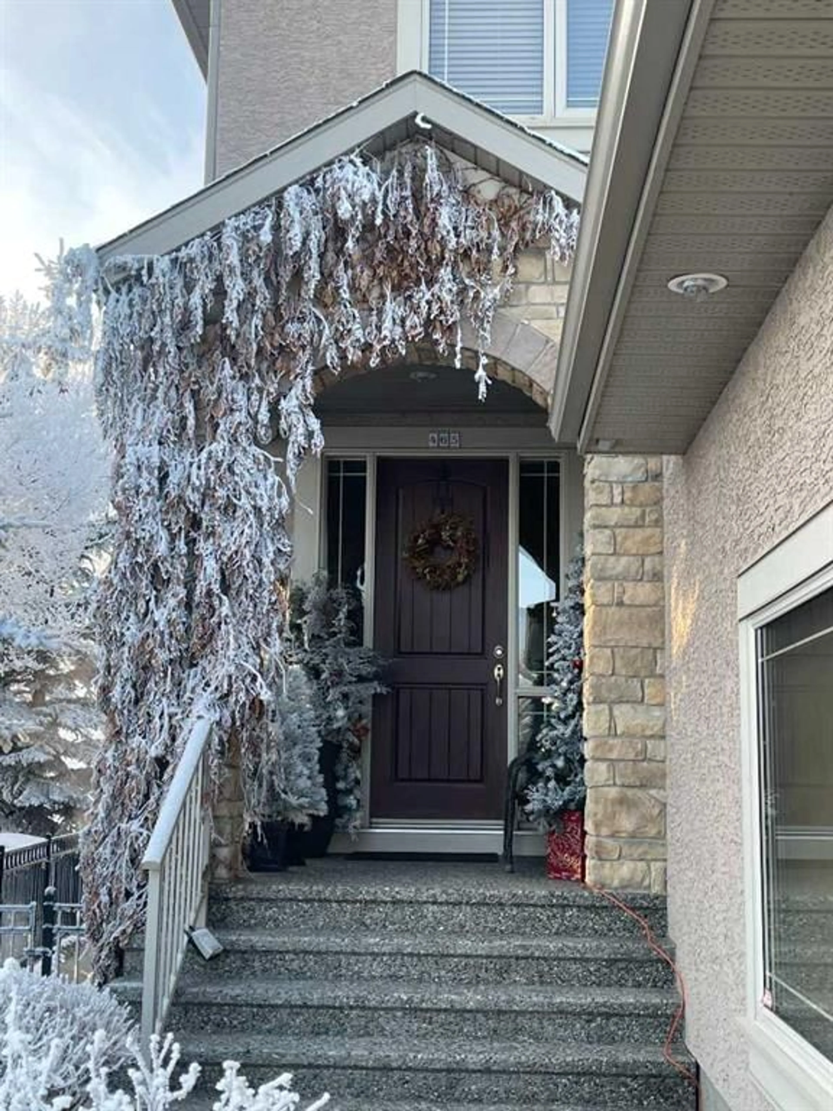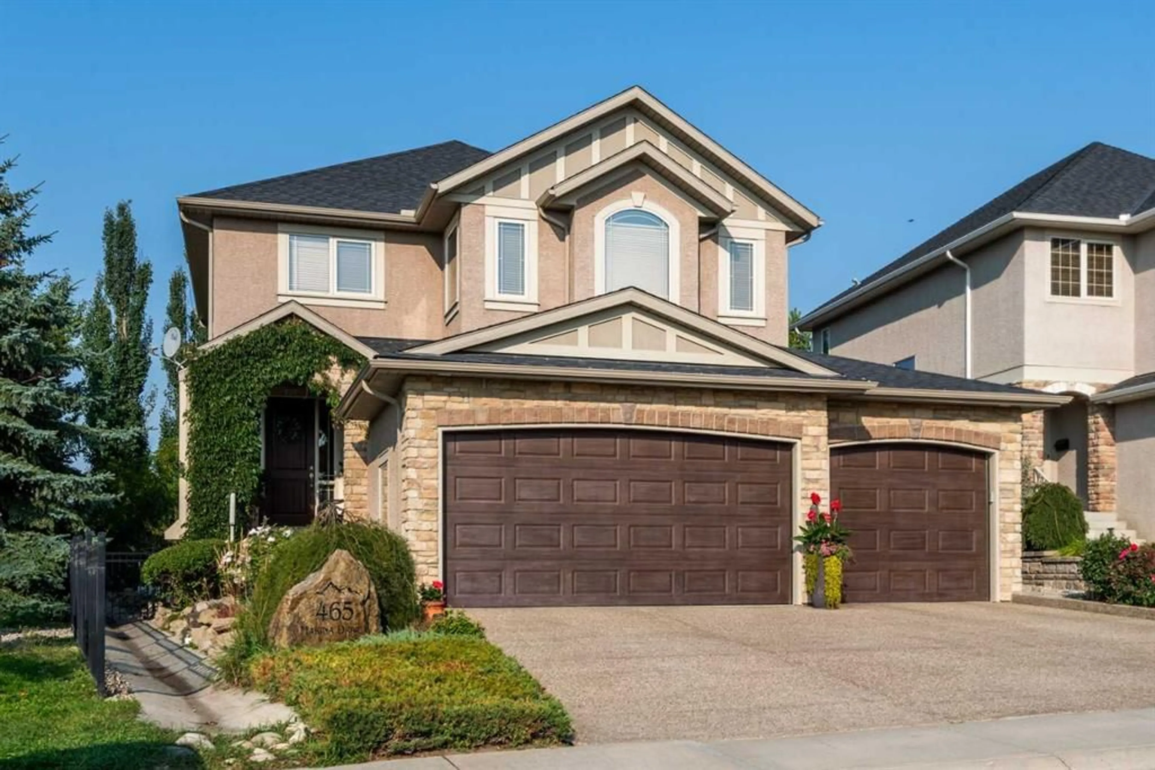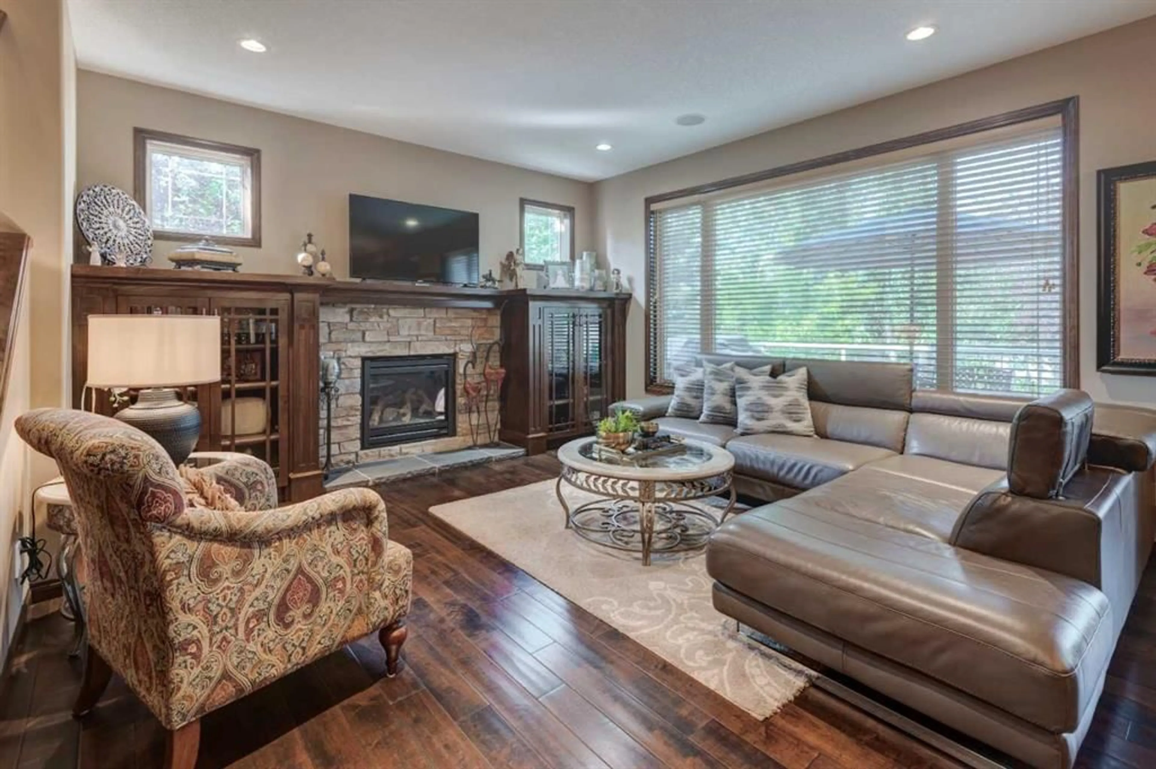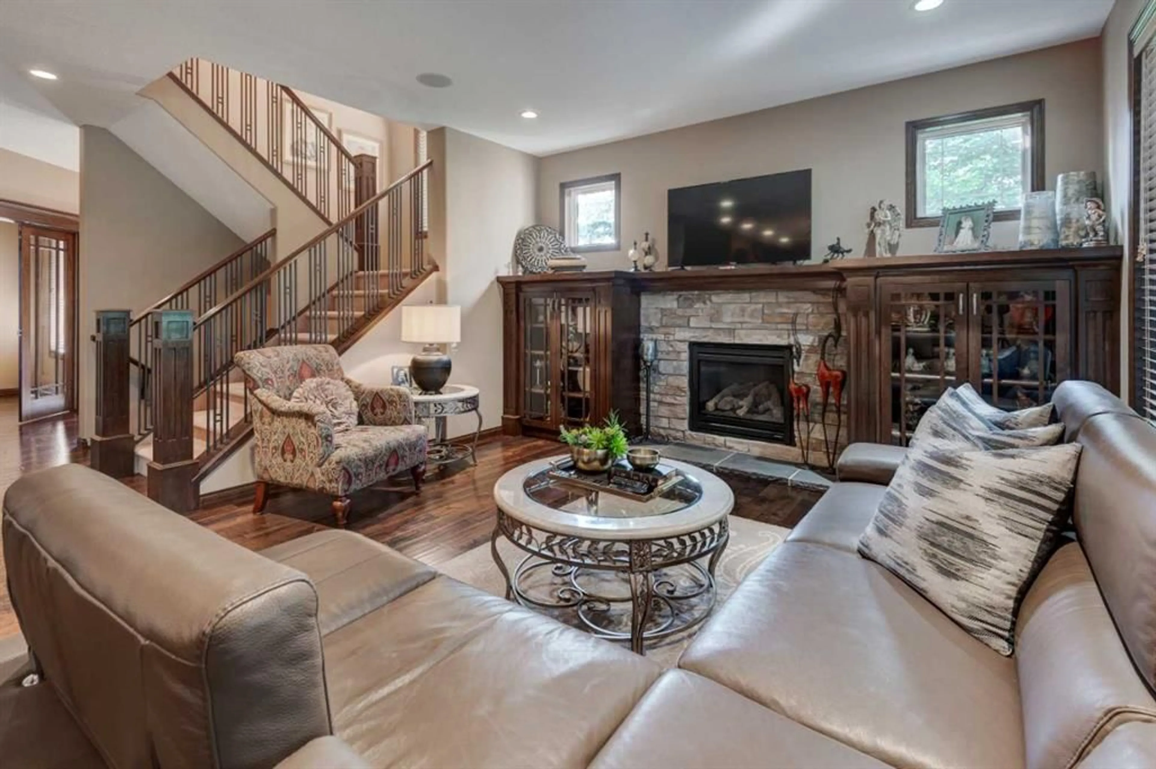465 marina Dr, Chestermere, Alberta T1X 1W4
Contact us about this property
Highlights
Estimated valueThis is the price Wahi expects this property to sell for.
The calculation is powered by our Instant Home Value Estimate, which uses current market and property price trends to estimate your home’s value with a 90% accuracy rate.Not available
Price/Sqft$345/sqft
Monthly cost
Open Calculator
Description
Welcome to 465 Marina Drive – A Custom-Built Lupi Luxury Home! Nestled beside a serene, treed greenbelt, this beautifully designed home offers a private backyard oasis and exceptional curb appeal with professional landscaping from front to back. Step inside to discover a thoughtfully designed floor plan featuring high-end finishes throughout: Triple Attached Garage: Includes a floor drain, painted and insulated walls, a garage heater, a passage door to the backyard, and a separate utility sink with taps and drain. Main Floor Highlights: Private den/home office Gourmet kitchen with granite countertops, high-end Thermador and KitchenAid stainless steel appliances Spacious walk-in pantry Great room with stunning stone fireplace and custom built-in cabinetry Upstairs Retreat: 2 oversized bedrooms Expansive bonus room with vaulted ceilings Elegant primary suite featuring a massive walk-in closet and a luxurious 5-piece ensuite Exterior & Finishing Touches: Professionally landscaped yard with decorative stone, retaining walls, trees, and shrubs Hand-scraped hardwood flooring and elegant ceramic tile throughout Exposed aggregate concrete driveway and walkways Additional Features: Custom door headers throughout Central air conditioning Two high-efficiency furnaces Basement design plans available Two humidifiers Water softener system This is more than a home – it’s a lifestyle. Immaculately maintained and loaded with upgrades, 465 Marina Drive is a must-see. Book your private viewing today and experience luxury living at its finest!
Property Details
Interior
Features
Main Floor
Foyer
7`10" x 7`7"Den
11`2" x 11`0"2pc Bathroom
5`8" x 4`11"Pantry
11`0" x 4`11"Exterior
Features
Parking
Garage spaces 3
Garage type -
Other parking spaces 0
Total parking spaces 3
Property History
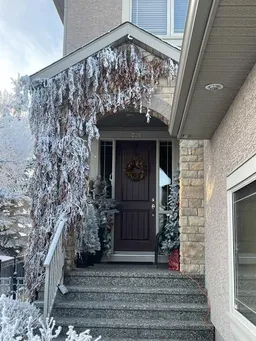 50
50