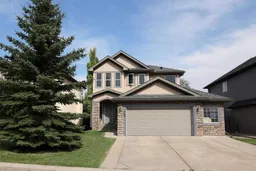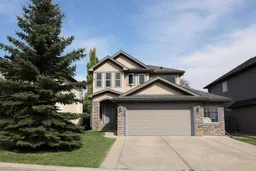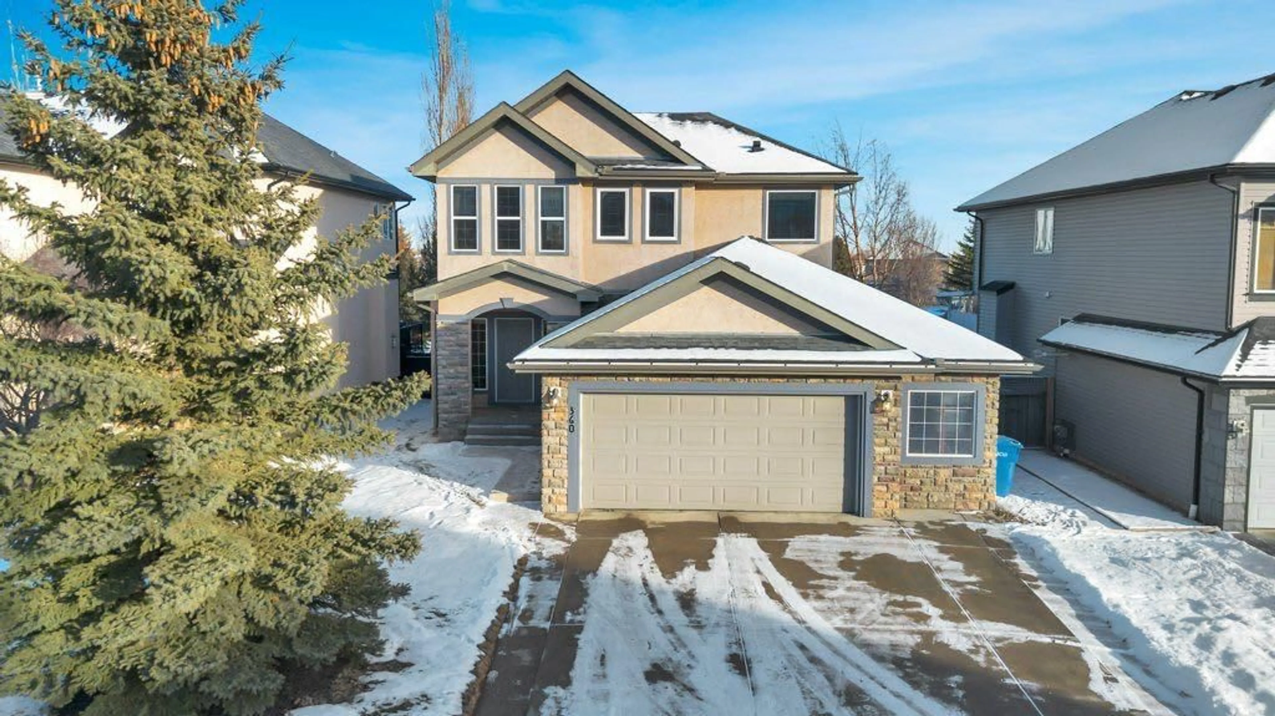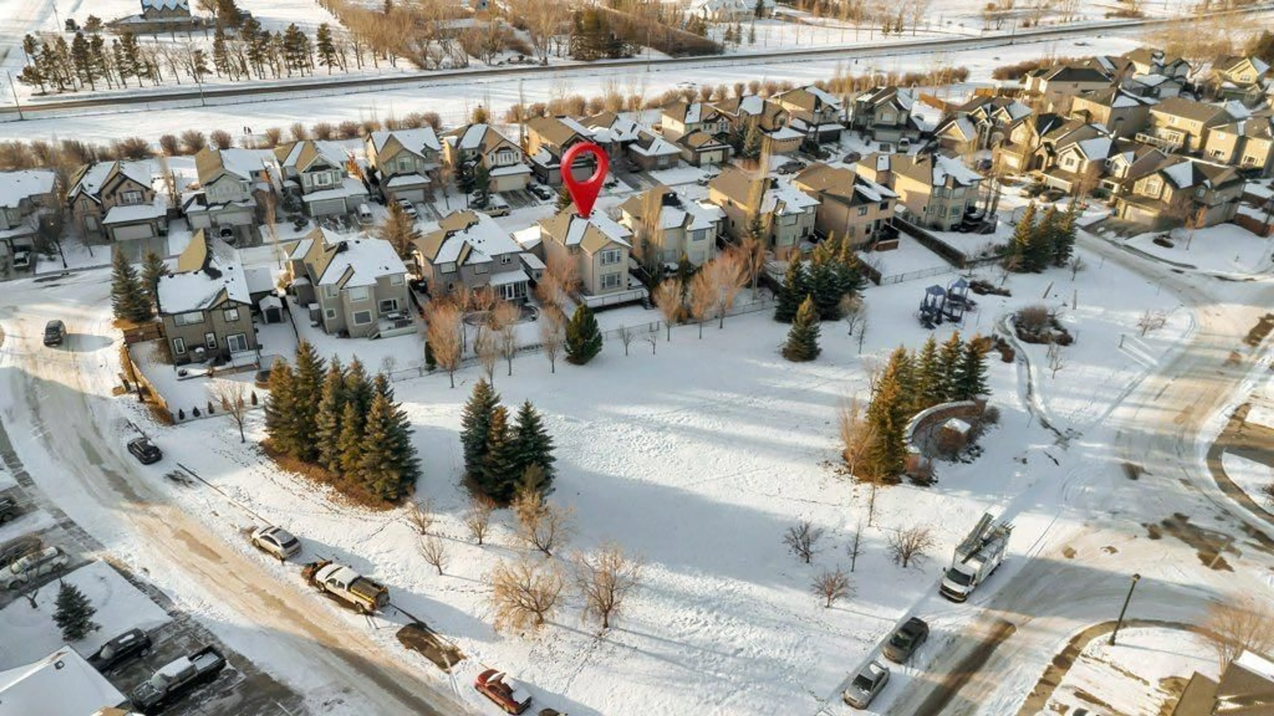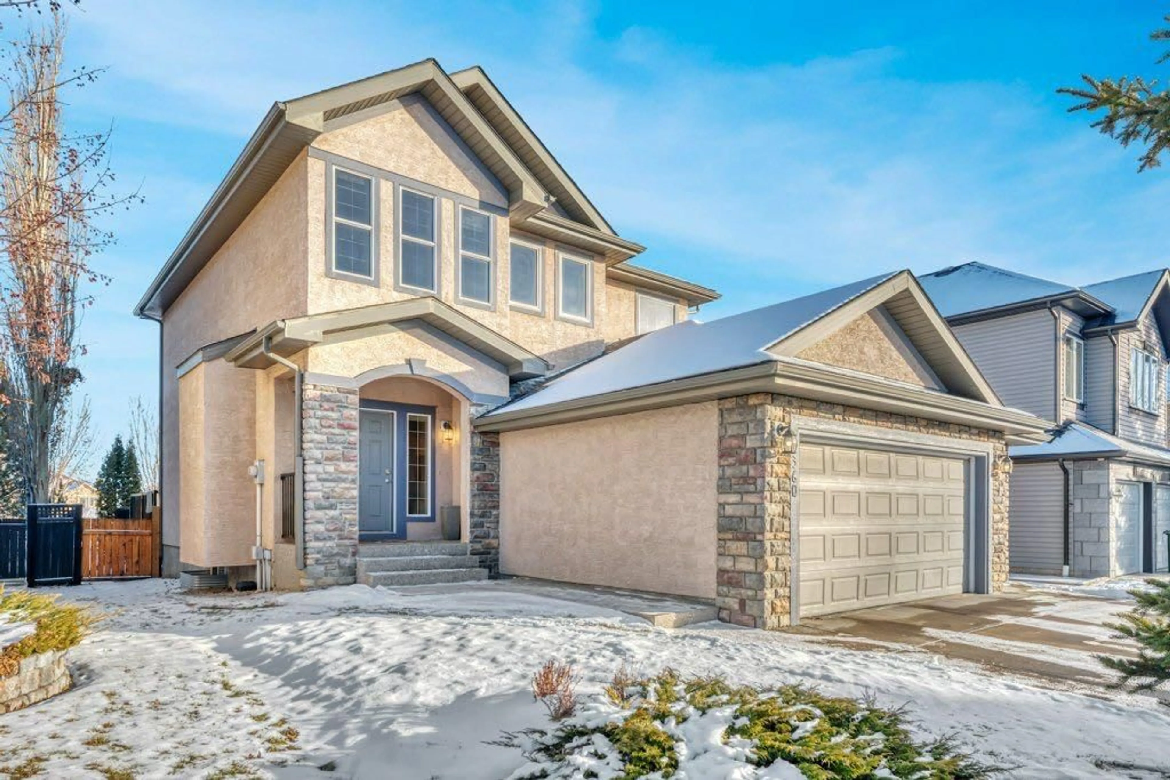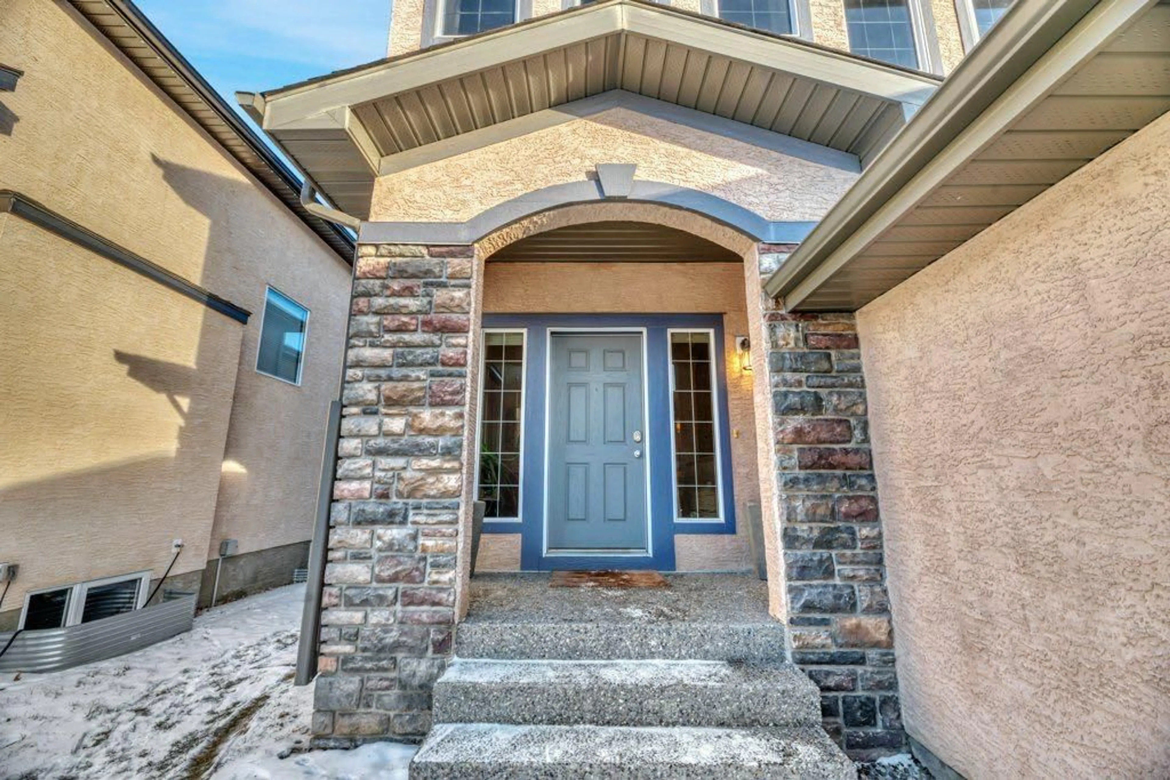360 Parkmere Green, Chestermere, Alberta T1X 1V6
Contact us about this property
Highlights
Estimated valueThis is the price Wahi expects this property to sell for.
The calculation is powered by our Instant Home Value Estimate, which uses current market and property price trends to estimate your home’s value with a 90% accuracy rate.Not available
Price/Sqft$318/sqft
Monthly cost
Open Calculator
Description
Wondering if you can have it all?? This fully finished executive home backing onto green space in The Estates of Westmere offers a perfect balance of elegance and comfort. The spacious open floor plan accommodates your large or extended family yet has cozy and intimate areas for quiet moments. Step into the spacious entryway located right next to a cozy partially enclosed flex room that could be used as an office, playroom or sitting area. The generous dining area will accommodate large scale furniture making your home the place to be for holidays and celebrations. In the well planned kitchen you'll enjoy popular shaker style cabinets, granite counters, a corner pantry with textured glass insert and energy efficient stainless steel appliances. The sunken living area is the perfect place to snuggle up with your morning coffee and enjoy breathtaking sunrises over the park. The ceilings in this area are 10’ but the real show stopper is the incredible 2 sided stone fireplace that gives off mountain chalet vibes. 9’ ceilings, hardwood floors and tons of natural light from the East facing windows are throughout the main floor. A nice sized laundry room with folding table and a 2 pc powder room round out this level. Heading upstairs you’ll find 3 generous bedrooms including the primary retreat complete with 4 pc ensuite bath with a soaker tub and a walk in closet. The other 2 bedrooms share the main bath. A huge bonus room with vaulted ceilings is sure to be your family’s favourite place to gather to watch movies, play games or curl up with a good book. Huge windows allow natural light to flood in and is another opportunity to enjoy the peaceful park view. An oversized staircase, extra wide hallways and a skylight emphasize the spaciousness of this home. In the fully finished basement 8/9’ ceilings make the space feel roomy and open and the cork flooring throughout is a sustainable, low maintenance option that provides both warmth and comfort. This main space is currently set up as a gym but is also wired for a home theatre. There is a designated home office, 3 pc bath and under stair storage and mechanical room. Kids of all ages will be delighted by the special surprise of the secret “Harry Potter” room that makes a fun and unique gaming room, art studio, man cave or yoga space. The backyard is the perfect place to enjoy BBQs with family and friends. A large deck and low maintenance landscaping means more relaxing and less yard work. Plenty of mature trees in the green space offer privacy and a playground is just steps away. Create your perfect she-shed or workshop in the large heated shed complete with man door, window, electricity and WiFi. The 2 car garage is oversized and you have room to park your boat on the driveway. Walk to shopping, restaurants, bars, gyms, the library, the lake & beach as well as the many gorgeous parks and pathways Westmere has to offer including a huge off leash dog park. Don’t miss your chance to call this one home.
Property Details
Interior
Features
Lower Floor
Office
7`10" x 7`7"Game Room
27`10" x 28`8"Furnace/Utility Room
10`6" x 8`3"4pc Bathroom
7`1" x 4`11"Exterior
Features
Parking
Garage spaces 2
Garage type -
Other parking spaces 3
Total parking spaces 5
Property History
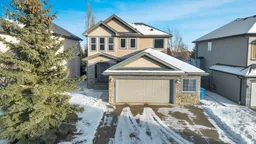 50
50