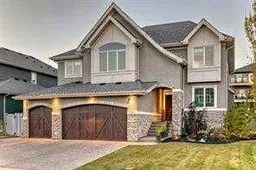Welcome to this stunning executive home featuring a triple car garage and over 4,098 sq. ft. of beautifully designed living space. With 5 bedrooms, 4 bathrooms, and a main floor office, this residence is nestled on one of Chestermere’s most tranquil and sought-after streets. This home is loaded with high-end finishes and thoughtful upgrades, including new carpet, rich hardwood floors, granite countertops, upgraded and recessed lighting, and a chef’s kitchen outfitted with premium built-in Bosch stainless steel appliances. Additional features include two air conditioning units, central vacuum, built-in speakers, CCTV security cameras, a heated garage, and an exposed aggregate concrete driveway. As you step through the front door, you’re welcomed by a spacious foyer featuring a built-in bench and coat hooks. Just off the entry is a beautifully designed home office, perfectly placed for privacy and productivity. The main floor boasts an open-concept layout ideal for entertaining. The family room offers plenty of seating space and a cozy gas fireplace with a floor-to-ceiling stone surround. The chef’s kitchen is a dream, featuring Bosch built-in stainless-steel appliances, a gas cooktop with a custom hood fan canopy, granite counters, and a kitchen island with a built-in bar fridge for extra beverage storage. A walk-through butler’s pantry with a prep sink provides additional storage and connects seamlessly to the mudroom, which includes built-in cabinetry, a bench, and coat hooks. The dining area is located at the back of the home, filled with natural light from large windows and providing easy access to the backyard. A conveniently located 2-piece bathroom completes the main level. The backyard is a true outdoor retreat with a covered deck, a generous grassy area with mature trees, and a stamped concrete pathway leading to a separate patio with seating around a cozy fire pit — ideal for relaxing or entertaining guests. Upstairs, you'll find four generously sized bedrooms, each featuring custom-built walk-in closets. A bright and spacious bonus room with vaulted ceilings offers additional space for relaxation or play. The luxurious primary suite is the ultimate retreat with tray ceilings, a spa-inspired 5-piece ensuite that includes dual vanities, a freestanding soaker tub, a custom tile shower with bench, and a massive walk-in closet with custom built-ins. A full 4-piece bathroom and a well-placed laundry room complete the upper level. The fully finished basement is designed for entertaining, with 9-foot ceilings and a large open family and recreation area. A stylish wet bar includes an island with a fridge, stove, and dishwasher — perfect for hosting. The lower level also features a fifth bedroom and a modern 3-piece bathroom with a custom walk-in shower.
Inclusions: Bar Fridge,Built-In Electric Range,Built-In Oven,Central Air Conditioner,Dishwasher,Gas Cooktop,Washer/Dryer
 28
28


