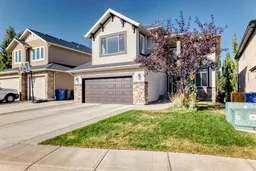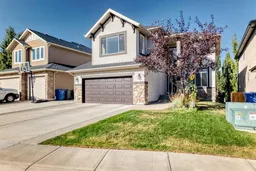Back on the Market, buyer unable to obtain financing! Welcome to 136 Aspenmere Close! Offering over 3000 sq ft of living space, this Immaculate five bedroom home, is move in ready and complete with a 'professionally finished' fully developed walk out basement! Priced to sell, this beautiful home is tucked away on a quiet street surrounded by other 'EXECUTIVE STYLE' homes, close to the lake, shops and amenities! Step inside and be greeted by a large foyer! There is a main floor flex room, ideal to use as an office! For the chef in the house, the kitchen is fully upgraded with stainless steel appliances, a large island, granite countertops and full height cabinetry! The bright and open living room offers a gas fireplace and plenty of space to arrange your furniture, creating the ideal setting for family gatherings and quiet evenings at home! A two piece powder room and laundry complete the main floor! The upper level boasts four large bedrooms and massive bonus room! The spacious primary bedroom offers a relaxing retreat with plenty of space for a king sized bed and additional furnishings! For the ultimate in relaxation, there is a well designed ensuite complete with dual sinks, an oversized shower and a soaker tub! There is a full four piece bath on this upper level plus the oversized bonus room, ideal for family movie nights!! The lower walk out level is fully developed with a large rec room, four piece bath and the fifth bedroom! The yard is fully landscaped and private with mature trees and featuring a spacious concrete patio, ideal for summer BBQ's, outdoor dining, or simply relaxing in the sunshine! If a hot tub is on your wish list, the Electrical is already in place! The garage is oversized, measuring 21`0 x 23`7. The Dishwasher replaced 2020, the oven in 2021 and the washer & dryer in 2022. In April of 2025, the kitchen sink was replaced and the granite counters professionally sealed. Don't miss out on the opportunity to make this property your new home!
Inclusions: Dishwasher,Dryer,Electric Stove,Microwave,Range Hood,Refrigerator,Washer,Window Coverings
 50
50



