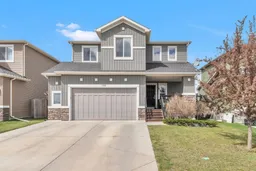Perfect for a young or growing family! This 4 bedroom, 3.5 bathroom, fully developed 2 storey home with heated double attached garage and west facing back yard is for sale by the original owners! Located within walking distance of three schools, numerous amenities and recreational opportunities including parks/playgrounds, the WID canal pathway, Chestermere Family Bike park and just a short drive to Chestermere's public beach and Lakeside Greens golf course, there's something here for everyone! Sip your morning coffee from the covered front porch as you watch the kids walk to school. Entering the home, you're greeted by 9 foot ceilings, an open-concept kitchen, living and dining area that makes entertaining easy, and a wall of large west-facing windows that bathe the main floor in natural light. The kitchen features a corner pantry, stainless steel appliances and an island with room for seating and the adjacent living room is anchored by a cozy gas fireplace - the perfect place to unwind with the family after a long day. A bright main floor laundry room and discrete 2 pc. bathroom complete the main floor. Upstairs, you'll find a large primary bedroom with huge walk-in closet and 4 pc. ensuite with soaker tub as well as two more good-sized bedrooms, a 4 pc. bathroom and den/flex space perfect for a small home office. The basement offers a bright 4th bedroom, 3 pc. bathroom with custom steam shower, large family room and plenty of space for storage. The west facing back yard boasts an expansive deck, making it the ideal place to host family and friends and enjoy the hot summer sun, while the central air conditioning promises to keep you comfortable inside even on the hottest days. The attached double garage is heated (electric heater) and even boasts a dog washing station! You're going to love making memories here this summer!
Inclusions: Central Air Conditioner,Dishwasher,Dryer,Electric Stove,Garage Control(s),Microwave,Refrigerator,See Remarks,Washer,Window Coverings
 47
47


