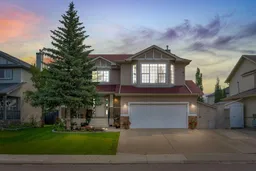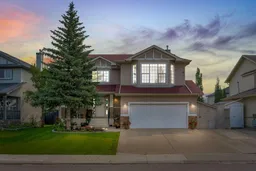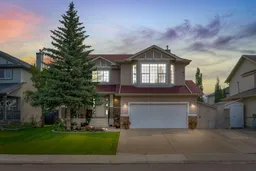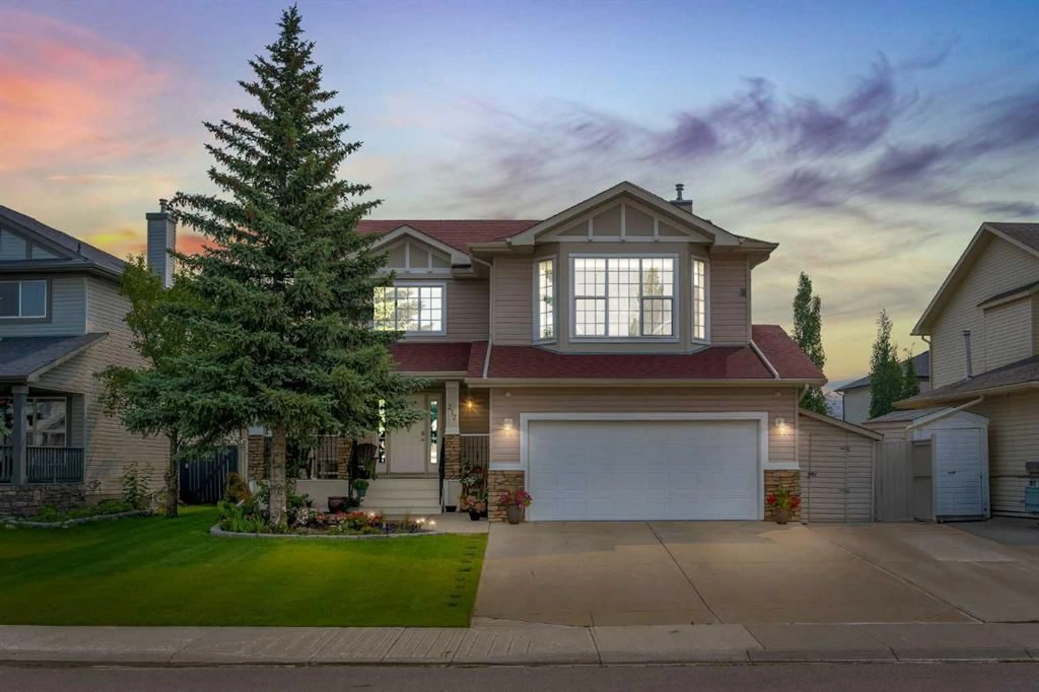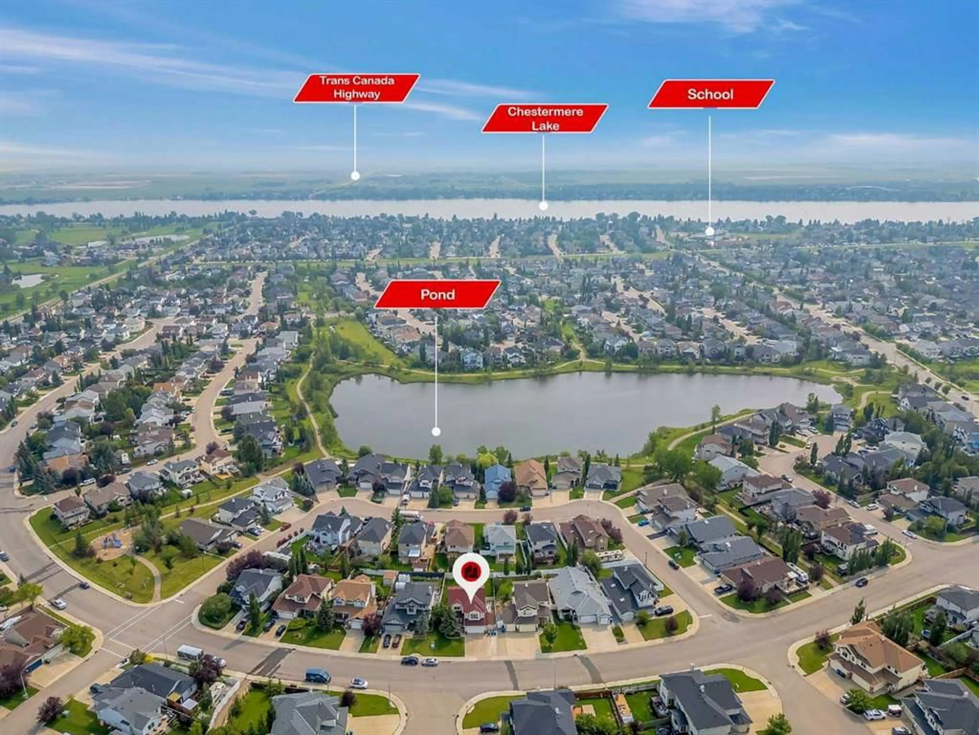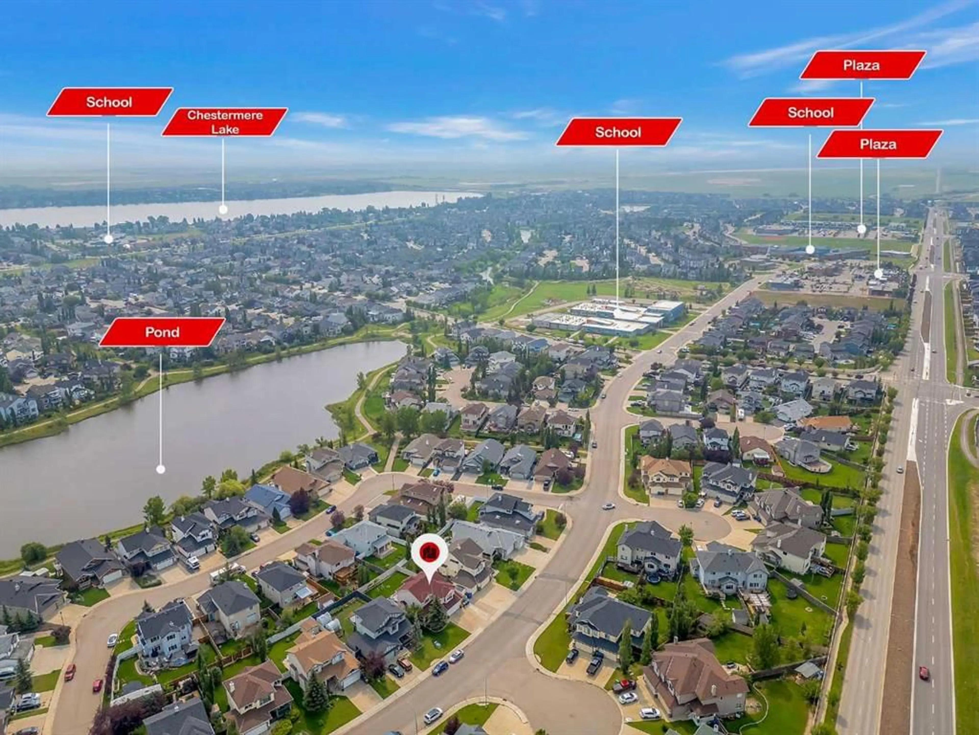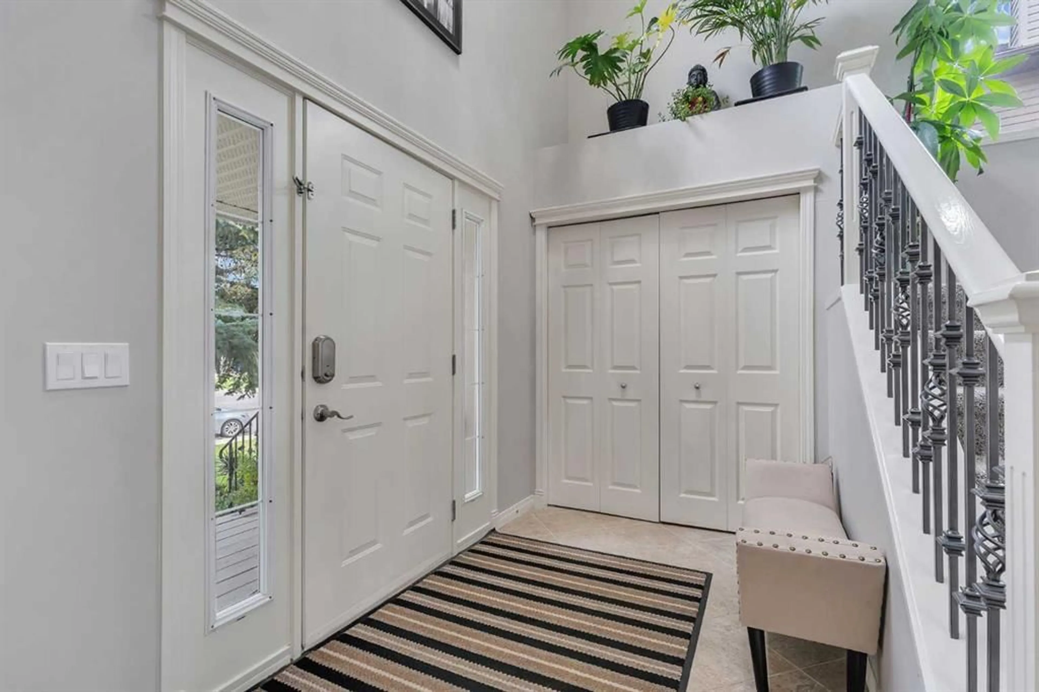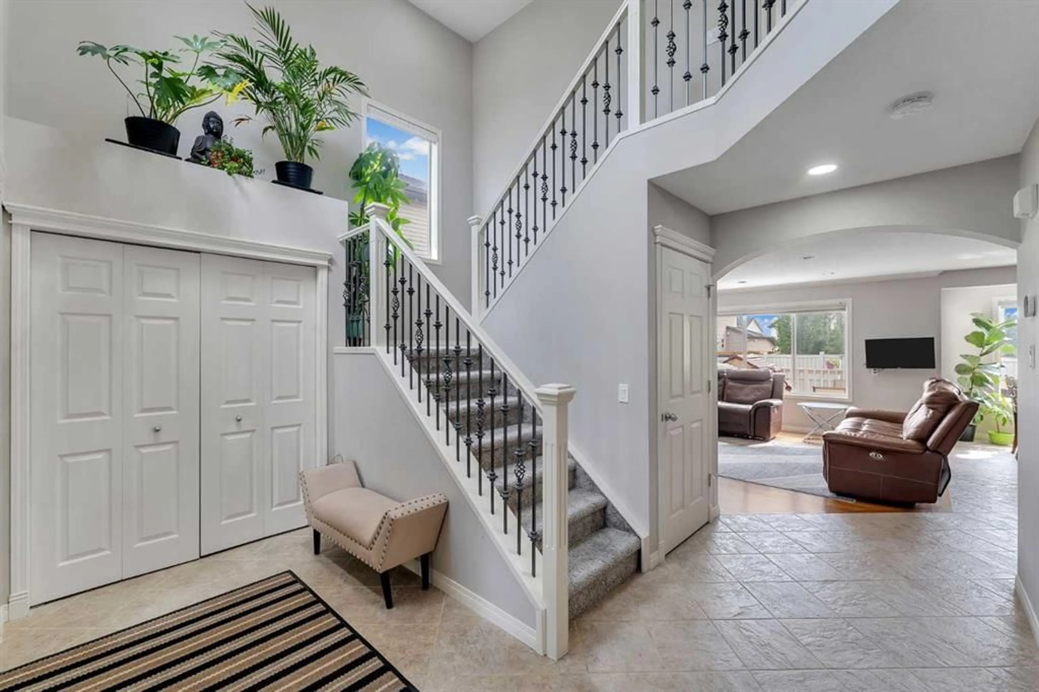217 West Creek Dr, Chestermere, Alberta T1X 1K7
Contact us about this property
Highlights
Estimated valueThis is the price Wahi expects this property to sell for.
The calculation is powered by our Instant Home Value Estimate, which uses current market and property price trends to estimate your home’s value with a 90% accuracy rate.Not available
Price/Sqft$338/sqft
Monthly cost
Open Calculator
Description
6200+ SQFT LOT! 2900+ SQFT OF TOTAL LIVING SPACE! WALKING DISTANCE TO SCHOOL AND PLAZAS! CENTRAL AC! Welcome to this beautiful home in the West Creek area of Chestermere! Chestermere is a family-friendly and growing lake centric city offering many amenities and a calm and relaxed way of life! This BEAUTIFUL home sits on a 6200+ SQFT FULLY FENCED LOT with an OVERSIZED FRONT DRIVEWAY! From the FRONT PORCH step inside to be greeted with OPEN TO ABOVE SPACE in the FOYER! Make your way to the HUGE FAMILY ROOM fitted with a GAS FIREPLACE overlooking your OVERSIZED DECK! The KITCHEN is perfect for those looking to MEAL PREP, or COOK DINNER FOR GUESTS with TONS OF COUNTER SPACE AND STORAGE, in addition to the PANTRY AND KITCHEN ISLAND! The DINING ROOM connects you to the SUNROOM perfect for those hot sunny days or for those rainy days! There is also LAUNDRY and a 2PC BATHROOM on the MAIN FLOOR. The UPPER LEVEL has PLENTY TO OFFER with a HUGE BONUS ROOM, perfect for the kids or for game/movie night! There are 3 BEDROOMS ON THE MAIN LEVEL (ONE OF WHICH IS THE GRAND MASTER BEDROOM WITH A W.I.C. AND A BEAUTIFULLY RENOVATED 4PC ENSUITE!) There is also an additional 4PC BATHROOM on the UPPER LEVEL! The BASEMENT is a movie enthusiasts dream! Completed with a BAR and a BUILT IN MOVIE THEATRE SYSTEM (INCLUDED WITH THE HOME) be prepared to watch all your fan favorites or play your video games in the PERFECT ENVIRONMENT! There is also a GAS FIREPLACE in the basement as well as a GYM ROOM/OFFICE AND ANOTHER 4PC BATHROOM! Don't forget that the HOME includes CENTRAL A/C with newer FURNACE, HOT WATER TANK AND MORE!
Property Details
Interior
Features
Main Floor
Living Room
14`9" x 15`1"Dining Room
9`0" x 8`11"Kitchen
18`3" x 14`11"2pc Bathroom
4`11" x 6`6"Exterior
Features
Parking
Garage spaces 2
Garage type -
Other parking spaces 3
Total parking spaces 5
Property History
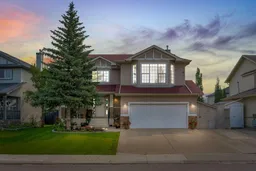 42
42