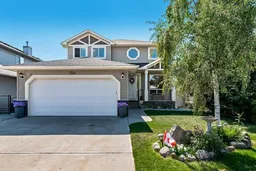Fall in love with this home! Located on a quiet family friendly street in the community of West Creek in Chestermere. You'll be close to playgrounds, schools, walking paths, golf course, the community lake and amenities. You'll also love the small town feel and proximity to all your shopping needs while being only minutes from Calgary. The home features generous space on the open concept main floor perfect for entertaining or family time with a functional kitchen with island overlooking the dining nook and living room. There is also a formal dining room to add space for larger gatherings and a large flex room for whatever family needs, be it office space or play area. A powder room and laundry mudroom complete the main floor. Upstairs you'll enjoy your own private 5 piece ensuite bathroom off the large primary bedroom. There are 2 additional bedrooms upstairs plus an additional 5 piece bath. While you are up there, check out the view from the Juliette Balcony. Your walk out basement with a large illegal suite offers a beautiful kitchen with island, separate dining area and a bright and spacious family room, as well as 2 more bedrooms. Note the built in Murphy Bed in the smaller bedroom. Oh! And don’t forget about the beautiful spa like 4 piece bathroom. This home has so many possibilities such as multi generational living or potential rental income.
Don't forget you have a double garage and driveway for plenty of parking, and you can enjoy the outdoor space which backs onto a green space with a great upper deck and large patio off of the lower level.
Inclusions: Dishwasher,Dryer,Electric Stove,Garage Control(s),Microwave Hood Fan,Refrigerator,Washer
 38
38


