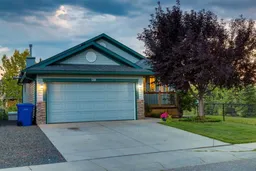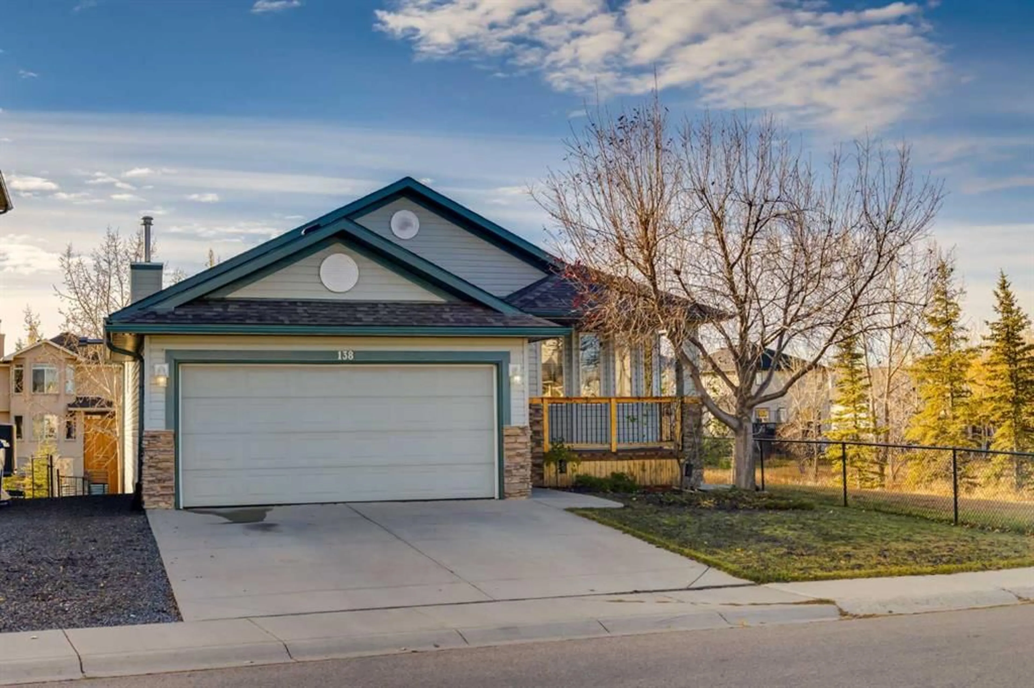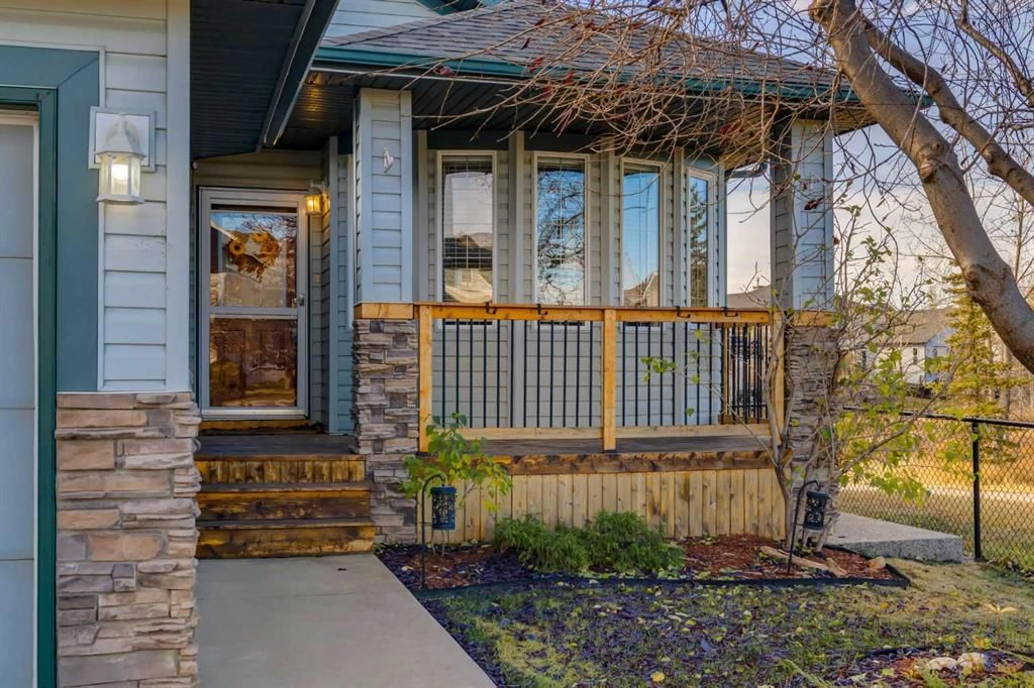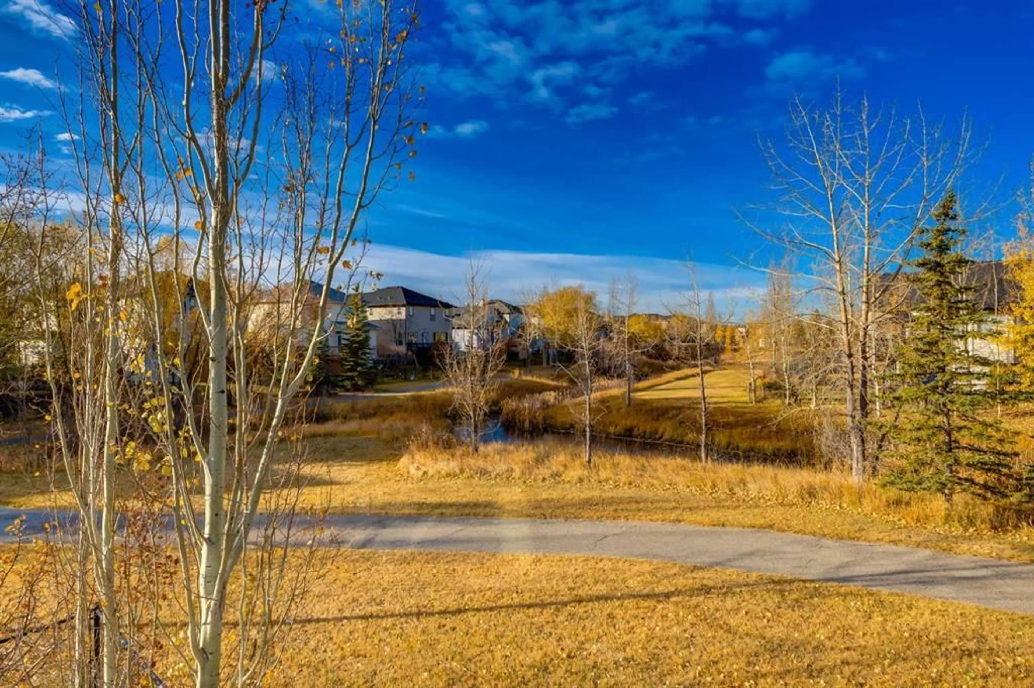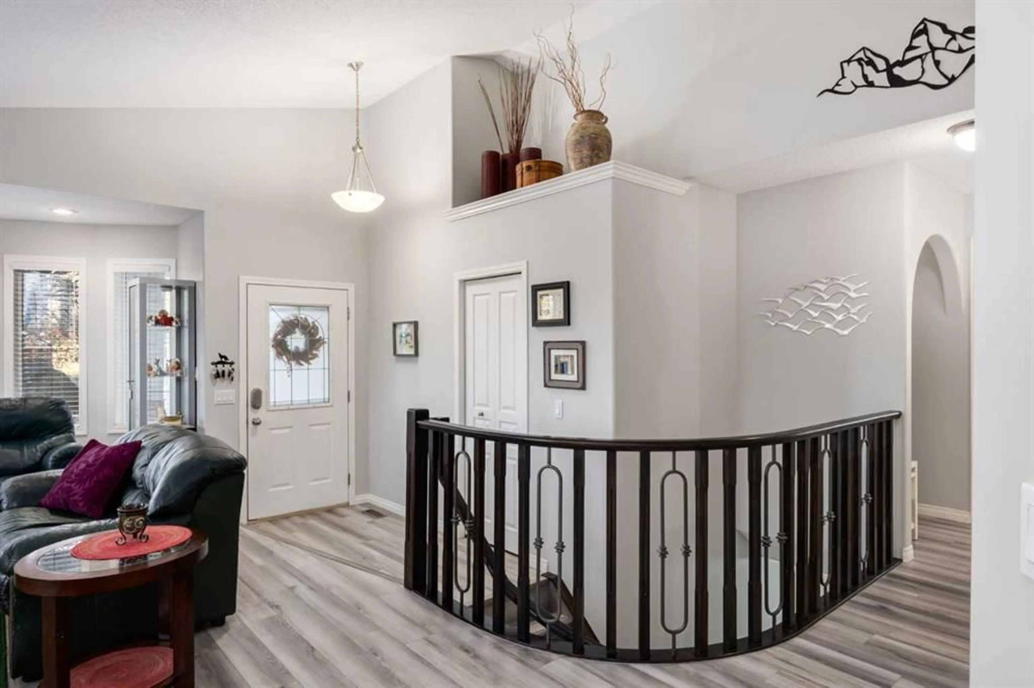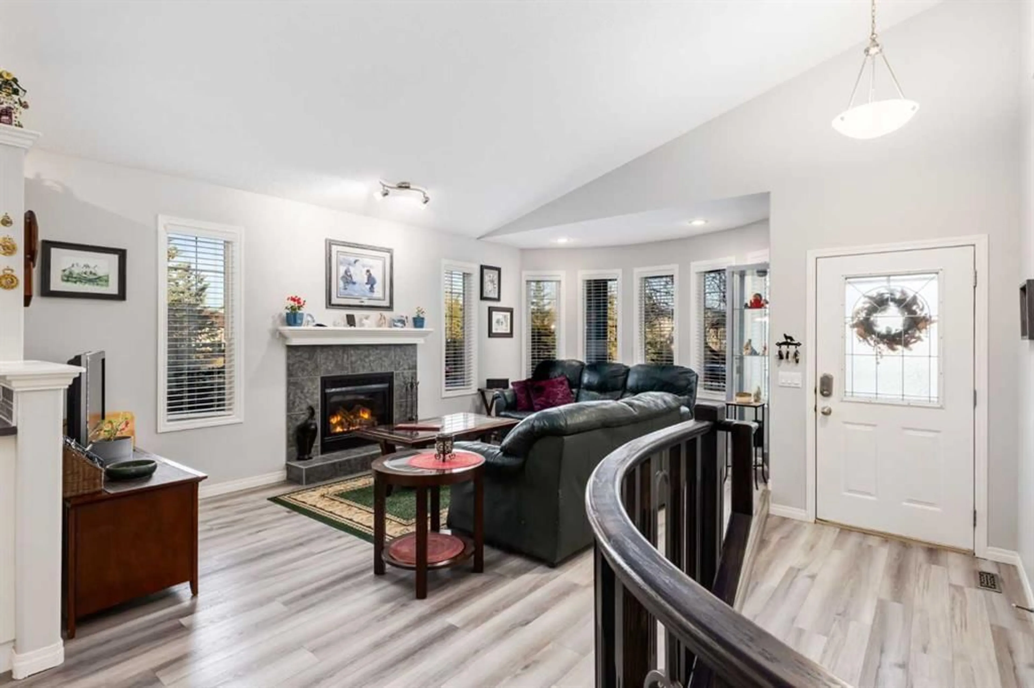138 West Creek Springs, Chestermere, Alberta T1X 1N8
Contact us about this property
Highlights
Estimated valueThis is the price Wahi expects this property to sell for.
The calculation is powered by our Instant Home Value Estimate, which uses current market and property price trends to estimate your home’s value with a 90% accuracy rate.Not available
Price/Sqft$530/sqft
Monthly cost
Open Calculator
Description
Welcome to your immaculately maintained, lovingly cared-for park-backing and siding walkout bungalow in the wonderful community of West Creek in Chestermere. Offering over 1,900 sq. ft. of developed living space, this home features 4 bedrooms (2 up and 2 down), 3 full bathrooms, a fully developed walkout basement, and an extra-long double attached garage. All the amenities you need are just minutes away including groceries, coffee shops, restaurants, and big-box stores. Families will appreciate the convenient location, with Rainbow Creek Elementary, Our Lady of Wisdom Catholic School, Chestermere Lake Middle School, and East Lake School (French Immersion) nearby. Enjoy the community’s extensive pathway network, parks, playgrounds, and Chestermere Lake for year-round recreation. The main floor showcases an open-concept kitchen, dining, and living area featuring luxury hard surface flooring, updated designer paint, stainless steel appliances, quartz countertops, designer-selected backsplash, cozy fireplace, and large windows that fill the space with natural light. The primary bedroom overlooks the park and offers a spacious ensuite with a walk-in shower, soaking tub, and dedicated makeup area. A second bedroom and full bathroom complete the main level. The fully finished walkout basement offers a comfortable media room, laundry area, two additional bedrooms, and a third full bathroom. The yard is truly exceptional - backing and siding onto a beautiful park with mature trees, walking paths, and plenty of privacy. The upper patio and lower walkout deck create an ideal setting for outdoor relaxation and entertaining, blending indoor comfort with outdoor charm. This is a fantastic family home in a perfect location, ready to welcome its next owners!
Property Details
Interior
Features
Main Floor
Kitchen
13`0" x 12`0"Pantry
4`0" x 3`0"Living Room
18`5" x 10`11"Dining Room
12`0" x 9`0"Exterior
Features
Parking
Garage spaces 2
Garage type -
Other parking spaces 2
Total parking spaces 4
Property History
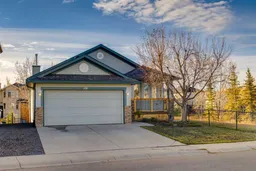 50
50