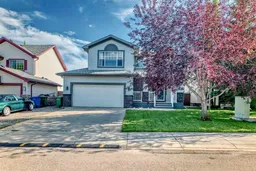** OPEN HOUSE: Sunday, August 17th 1-3pm ** Welcome to 121 West Creek Drive, a well-appointed 2-storey detached home in Chestermere. With 3 bedrooms, 3 bathrooms, and a full unfinished basement, this property offers a practical layout and a range of thoughtful updates, ready for you to move in and enjoy.
From the street, you’ll notice the upgraded Gemstone color-changing outdoor lighting, adding both curb appeal and versatility for every season. Step inside to a bright, open main floor enhanced with new LED lighting and freshly installed drapes. The kitchen has been tastefully updated with an extended quartz island for added seating and prep space, a new tile backsplash, and custom wood shelving in the pantry for extra organization and style.
Upstairs, the primary bedroom is a relaxing retreat with a striking feature wall and ample space for a full bedroom set. The home is equipped with new air conditioning to keep you comfortable during the warmer months, while the Dura Deck provides a low-maintenance outdoor space for dining, lounging, or entertaining.
Practical features include central vacuum in the home (no attachments), a separate central vac in the garage—ideal for keeping vehicles clean—two storage sheds, and a garage with excellent functionality for both parking and projects. The unfinished basement provides room to expand, whether you need additional living space, a recreation area, or a home office.
Located in the welcoming neighbourhood of West Creek, this home is close to schools, parks, and amenities, this home combines modern touches with everyday convenience.
Inclusions: Dishwasher,Dryer,Electric Stove,Microwave Hood Fan,Refrigerator,Washer
 41
41


