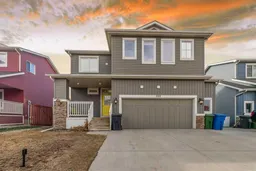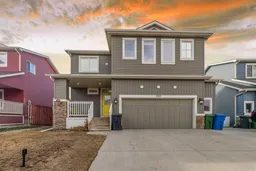Welcome to Your Dream Family Home!
Tucked away in a peaceful cul-de-sac and just a short walk from three schools, scenic parks, playgrounds, and recreational amenities—including the community pathway system and the popular Bike Park—this beautifully upgraded two-story home exudes pride of ownership. With over 2,550 sq. ft. of thoughtfully developed living space, this 4-bedroom, 3.5-bath home is a perfect blend of functionality, style, and comfort for modern family living.
Key Features:-
Curb Appeal & Everyday Convenience
Charming covered front porch—the perfect place to enjoy your morning coffee.
Quiet street location ideal for families.
Main Floor Highlights
Bright and open-concept layout with 9 ft. ceilings and large windows that flood the space with natural light.
Contemporary kitchen featuring:-
Quartz countertops
Stainless steel appliances
Custom soft-close cabinetry with elegant hardware
Built-in pantry and beautiful bay window
Direct access to the backyard through a patio door
Spacious dining and living areas with horizontal shiplap accent wall and cozy gas fireplace with mantle
Dedicated laundry room off the garage entrance
Private den/office space for working from home
Durable and stylish vinyl flooring throughout main and upper floors.
Upper-Level Retreat
Cozy bonus room ideal for family movie nights or play space
Two generous secondary bedrooms and a 4-piece bathroom
Elegant primary suite with walk-in closet and 3-piece ensuite
Finished Basement
Additional bedroom for guests or teens
Spacious recreation area, wired for sound and complete with wet bar
Luxurious 4-piece bathroom with heated flooring.
Outdoor Oasis
Sunny, west-facing backyard with:
Professional landscaping
Underground sprinkler system
Stamped concrete patio and retractable awning for shade and comfort
Functional greenhouse with integrated irrigation
Heated double attached garage with hot/cold water plumbing
Additional Perks
Central air conditioning for year-round comfort
Gemstone exterior lighting for stunning nighttime curb appeal
Immaculately maintained and move-in ready!
This home checks every box—prime location, luxurious upgrades, and unbeatable lifestyle features. Don’t miss the opportunity to make it yours. Check out the 3D tour today!
Inclusions: Built-In Oven,Central Air Conditioner,Dishwasher,Dryer,Induction Cooktop,Microwave,Washer,Water Softener,Window Coverings
 36
36



