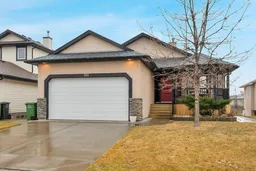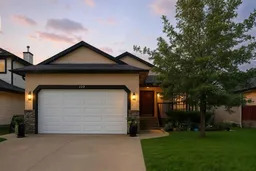A Chestermere trifecta! 1.) Fully finished bungalow. 2.). Walk out basement. 3.) Backing onto tranquil green space and creek. Finding this combination is like finding a unicorn in the wild! Don’t miss your chance to call it home. This beautifully maintained home is located in the popular and established neighbourhood of West Creek where you’ll enjoy some of Chestermere’s most picturesque walking paths as well as close proximity to schools, shopping and more. This home has outstanding curb appeal with attractive and low maintenance landscaping plus a cozy and private covered front porch where you will love to curl up with a good book. As you step inside the spacious main foyer you’ll be wowed by the soaring ceilings complete with skylights flooding the space with natural light and a functional open floor plan. In the well equipped kitchen you’ll enjoy ample cupboard and counter space, gleaming stainless steel appliances, granite counter tops, raised breakfast bar and a walk through pantry. The kitchen is open to both the dining area and the living room which is kept cozy by the corner gas fireplace. Access your expansive upper deck from the dining area. It has been recently updated with Duradek vinyl and the covered section makes it perfect for year round grilling. Glass railings allow you to enjoy the view and there is plenty of room for outdoor dining and entertaining. This main level has 2 bedrooms including the primary retreat with vaulted ceilings and a window overlooking your peaceful view of the creek. In the bright and sunny 4 pc ensuite you’ll find a generous soaker tub and separate walk in shower. A walk in closet is conveniently located just across from the ensuite bath. At the front of the home is the second bedroom that would make a cozy and private home office or guest room. A 4 pc main bath and spacious laundry room round out this main level. A grand curved staircase leads you down to the lower level walk out which is an entertainers dream. There is tons of space for a games room, family tv area or whatever suits your needs. There are 2 more bedrooms down here that your teenagers or grandkids are going to love or you can use them as a home gym, craft room or space for your guests. Whatever suits your needs. A second gas fireplace and in-floor heating keep this space cozy and comfortable in the cooler months and 9' ceilings and tons of windows make it light and bright. There is still a ton of storage space left in the utility room. You’re going to love the South facing backyard with extensive exposed aggregate patio space, garden beds and no direct neighbours behind you. A double attached garage rounds out this amazing home keeping both you are your vehicles protected from the elements year round. Additional upgrades include central air conditioning, furnace in 2019dual hot water tanks, sump pump, water filtration & softener, electrical rough in for hot tub, gas hook up on deck, & a central vacuum system w attachments. You’re going to love living here!
Inclusions: Central Air Conditioner,Dishwasher,Electric Range,Microwave,Range Hood,Refrigerator,Window Coverings
 50
50



