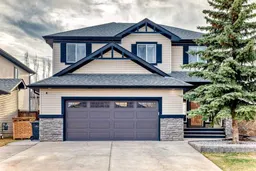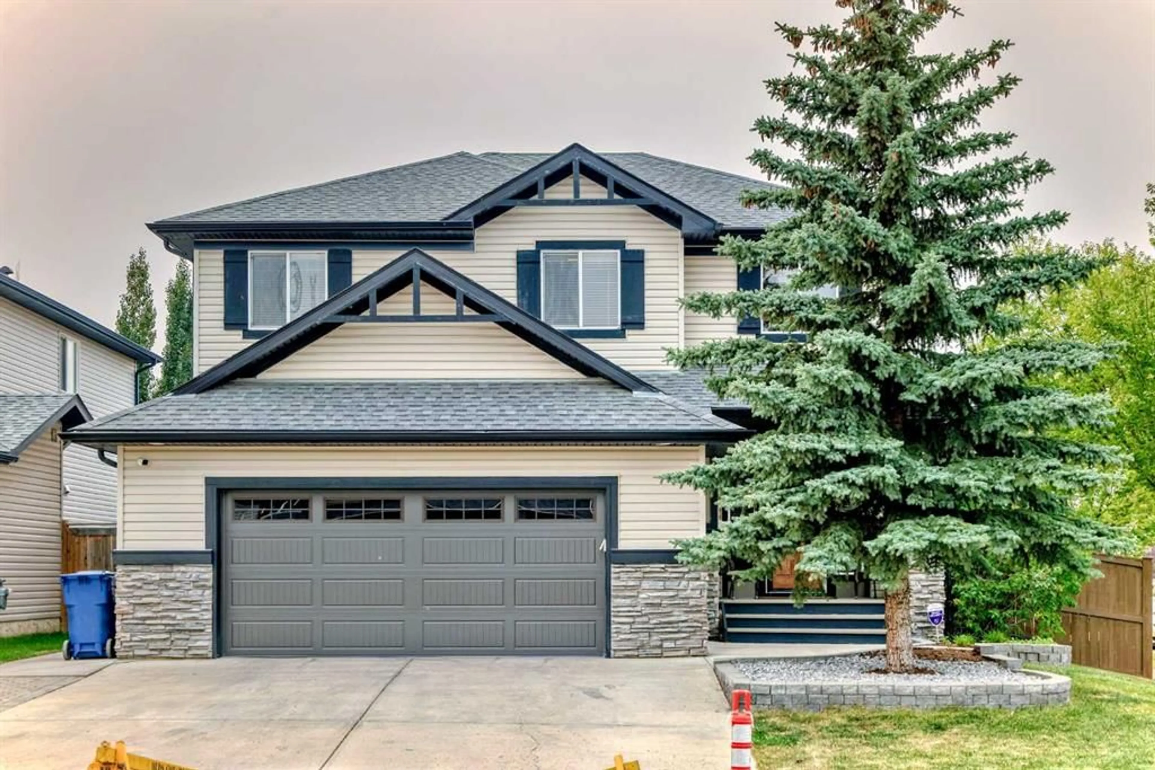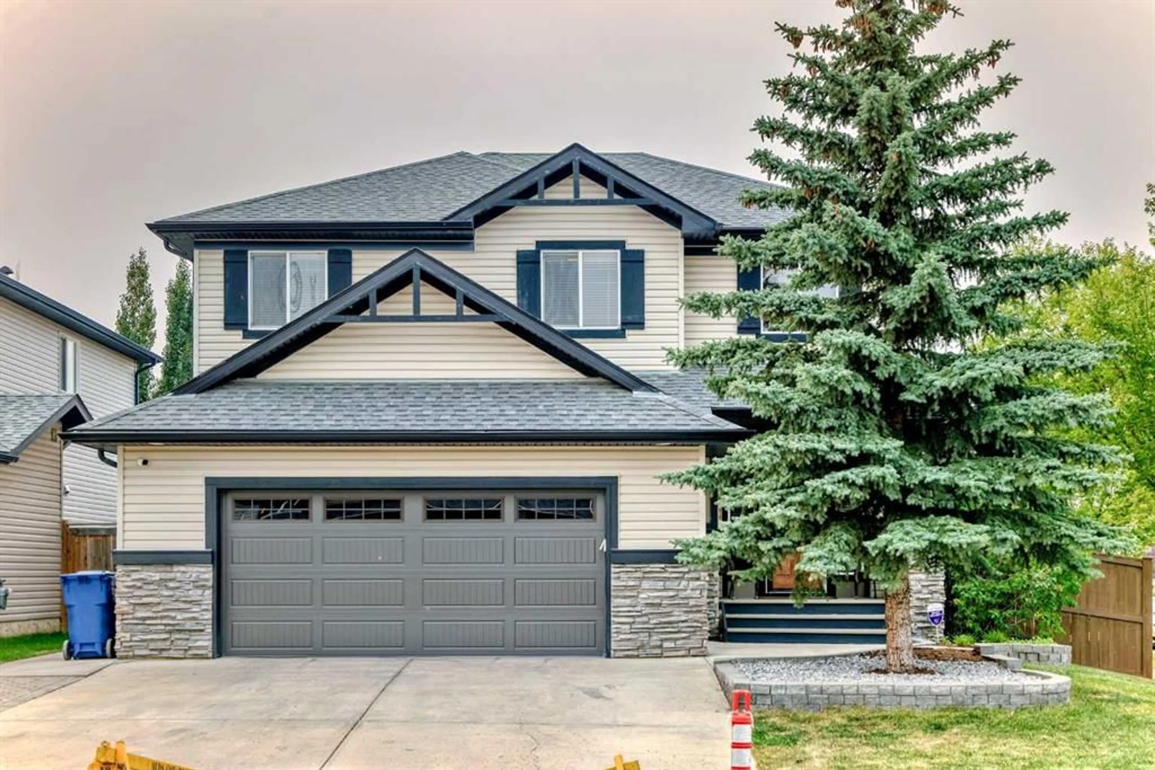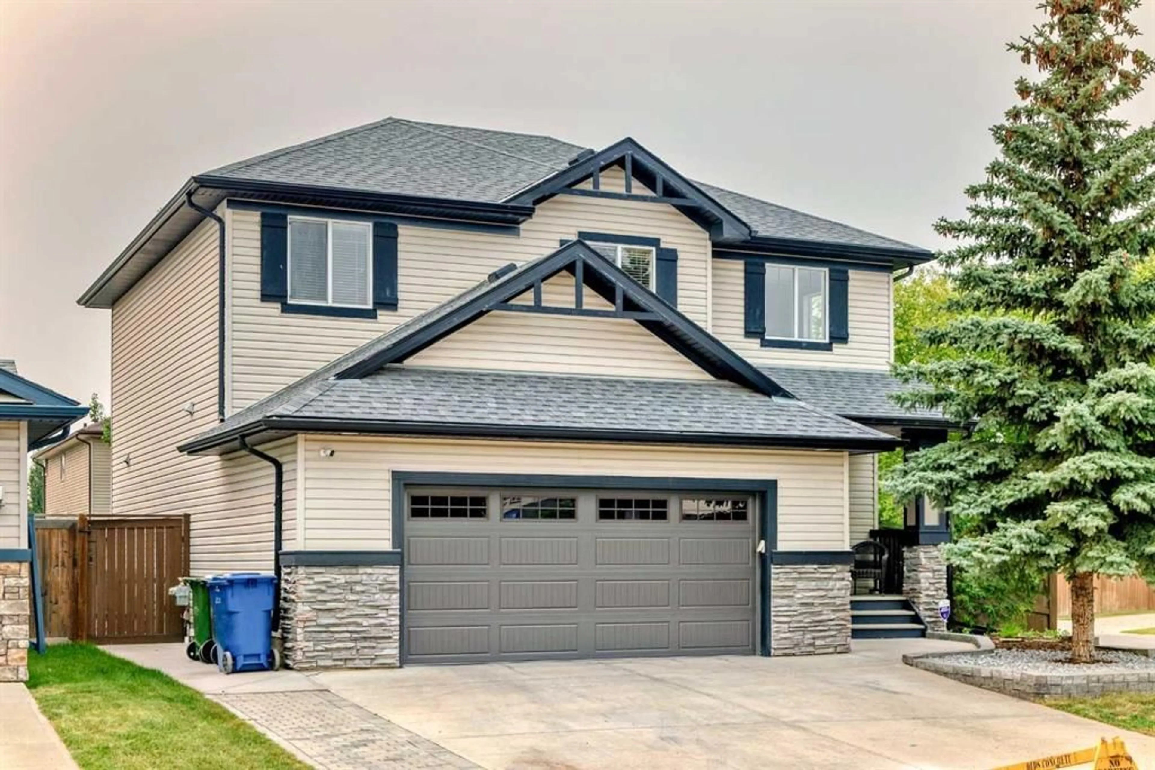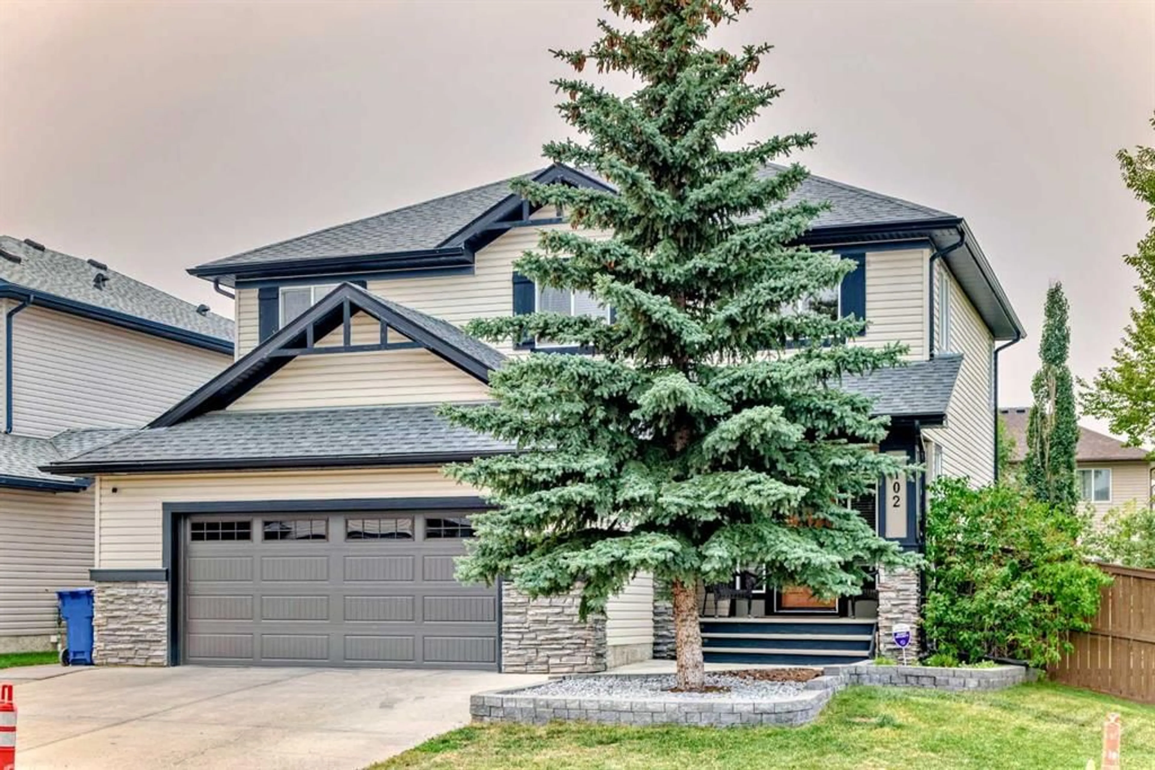102 WEST CREEK Mews, Chestermere, Alberta T1X 1S1
Contact us about this property
Highlights
Estimated valueThis is the price Wahi expects this property to sell for.
The calculation is powered by our Instant Home Value Estimate, which uses current market and property price trends to estimate your home’s value with a 90% accuracy rate.Not available
Price/Sqft$339/sqft
Monthly cost
Open Calculator
Description
102 West Creek Mews – Say YES to RV Parking! QUICK POSSESSION POSSIBLE! Welcome to this immaculate corner-lot home in the family friendly area West Creek, just steps from schools, amenities, and a quick bike ride to the lake! Better than new, this property is move in ready and boasts a fully developed basement along with unbeatable outdoor space with gated RV parking! Step inside to gleaming hardwood floors and a bright, open floor plan painted in warm, neutral tones. The spacious living room is flanked with large windows for natural light and features a cozy gas fireplace, perfect for family evenings. The upgraded kitchen is a chef’s delight with stainless steel appliances, granite countertops, and plenty of room for a large dining table. A convenient laundry area and two-piece powder room complete the main level. Upstairs, you will find three very spacious bedrooms. The oversized primary suite easily accommodates a king bed and offers extra space for a private sitting area, nursery, or home gym. The ensuite features a large custom built shower along with an oversized vanity, and the walk-in closet provides plenty of storage for clothing and accessories. The fully finished basement adds even more living space with a large rec room, three-piece bath, and an additional bedroom (just add a closet). The insulated garage includes built-in cabinetry, perfect for staying organized. Outside, enjoy a beautifully landscaped yard complete with a patio, pergola, firepit, storage shed, and the rare convenience of gated RV/boat parking right at home. This home truly has it all—space, style, and smart design inside and out! Don't miss the opportunity to make this new home yours!
Property Details
Interior
Features
Main Floor
Kitchen
10`0" x 11`11"Laundry
9`8" x 9`6"2pc Bathroom
7`4" x 3`7"Dining Room
10`1" x 13`0"Exterior
Features
Parking
Garage spaces 2
Garage type -
Other parking spaces 4
Total parking spaces 6
Property History
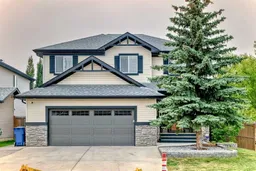 50
50