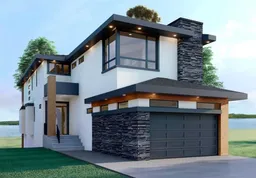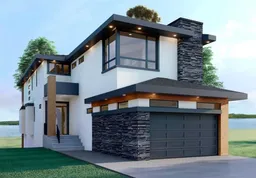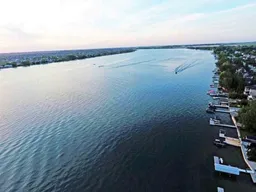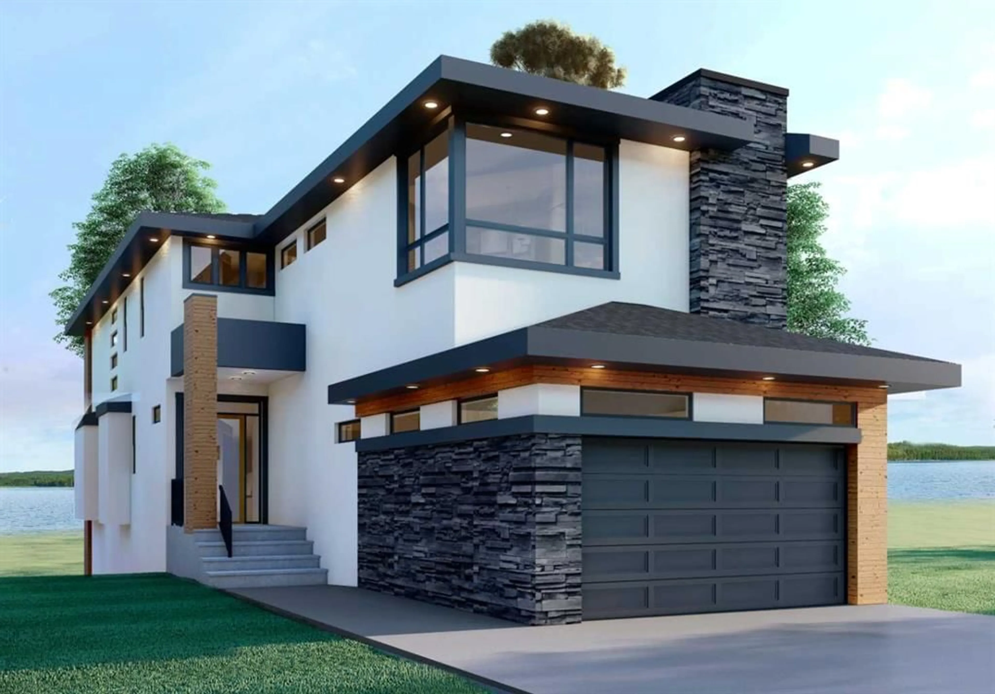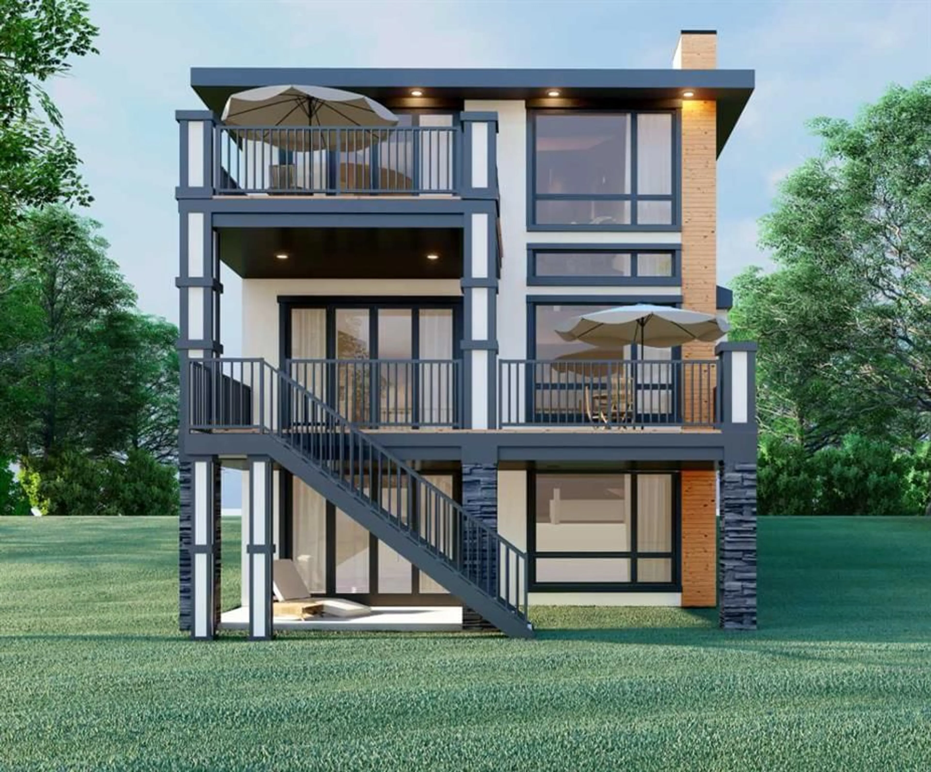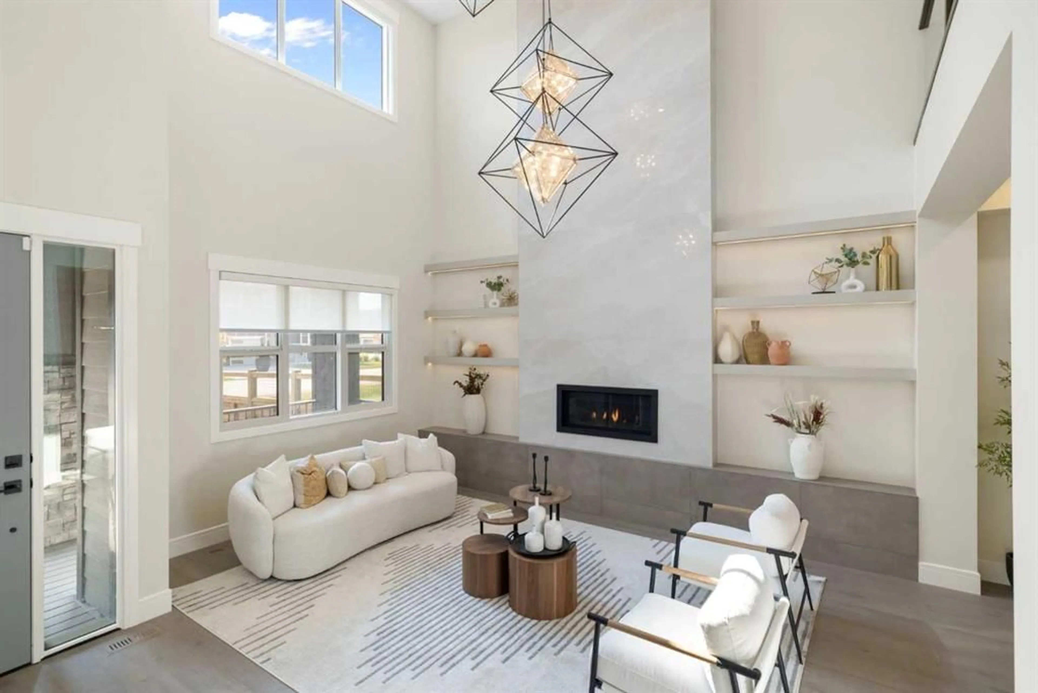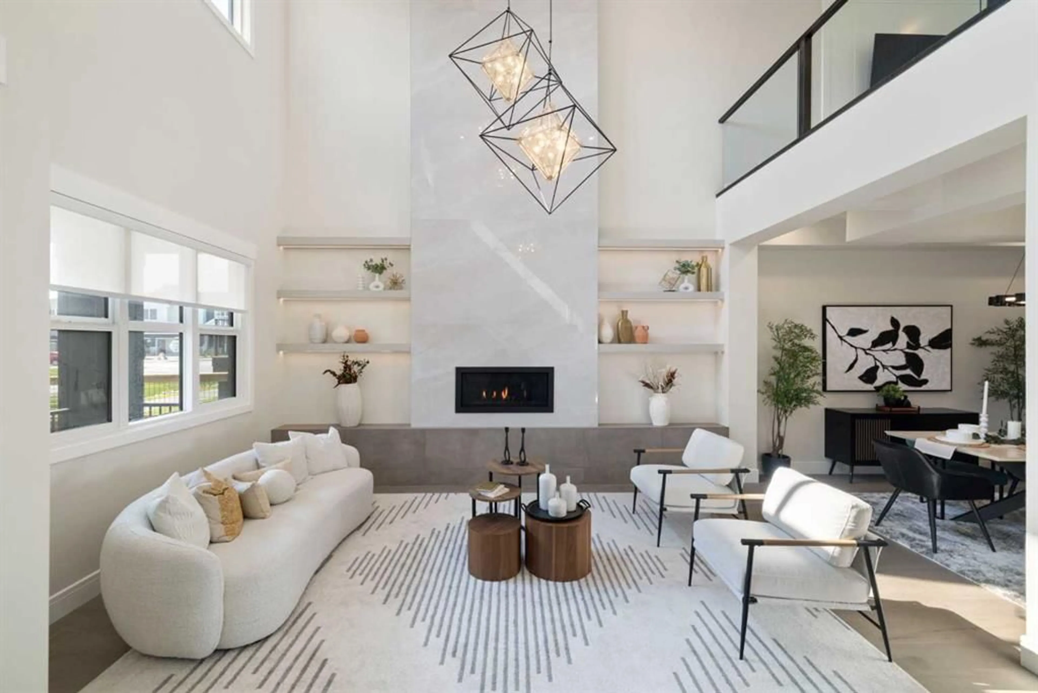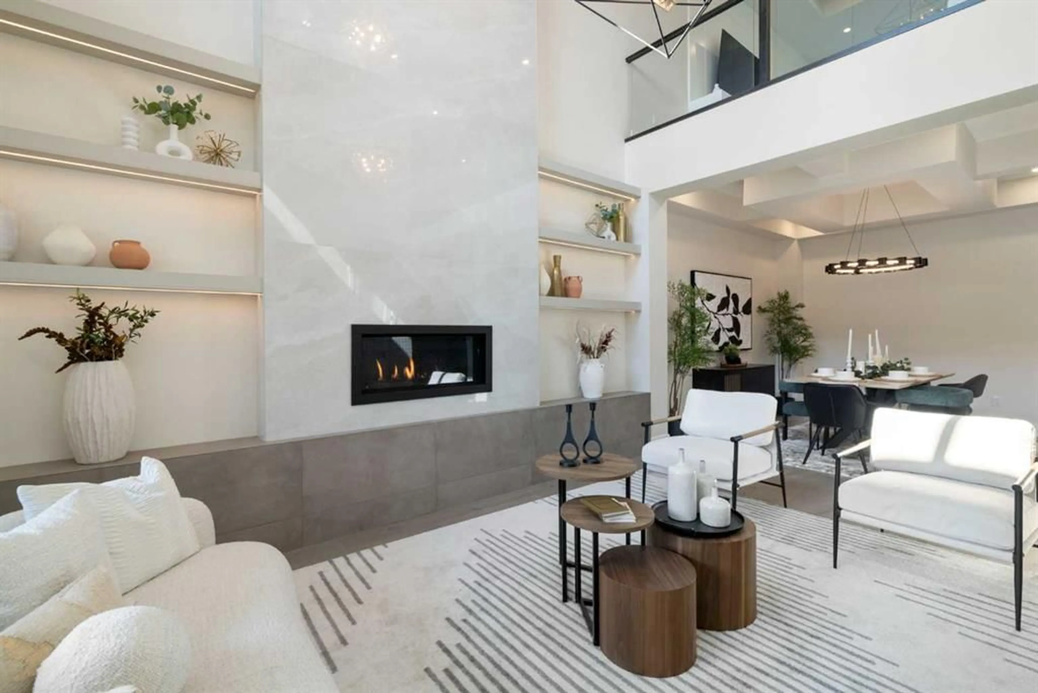232 West Chestermere Dr, Chestermere, Alberta T1X 1B2
Contact us about this property
Highlights
Estimated valueThis is the price Wahi expects this property to sell for.
The calculation is powered by our Instant Home Value Estimate, which uses current market and property price trends to estimate your home’s value with a 90% accuracy rate.Not available
Price/Sqft$569/sqft
Monthly cost
Open Calculator
Description
BRAND NEW LUXURY HOME BACKING ONTO THE LAKE!! HUGE 9500+ SQFT LOT!! QUAD ATTACHED GARAGE!! 10FT MAIN FLOOR CEILINGS!! 9FT UPPER LEVEL AND BASEMENT!! MAIN FLOOR BEDROOM WITH FULL BATH!! 4790 SQFT OF LIVING SPACE!! 7 BEDROOMS + 5 BATHS!! Experience LAKESIDE GRANDEUR in this stunning newly built home designed for modern living and timeless elegance! The main floor welcomes you with a bright LIVING AREA WITH OPEN-TO-BELOW CEILING, a cozy GAS FIREPLACE, and a DINING AREA WITH DECK ACCESS overlooking the lake. The GOURMET KITCHEN features a large island, BUILT-IN APPLIANCES, abundant cabinetry, a SPICE KITCHEN, and a spacious PANTRY—perfect for entertaining and family gatherings. Upstairs offers 4 BEDROOMS + BONUS ROOM, including a PRIMARY SUITE WITH LAKE-VIEW BALCONY, 5PC ENSUITE, and WALK-IN CLOSET. Another bedroom also features a PRIVATE ENSUITE AND WALK-IN CLOSET, while two additional bedrooms share a JACK & JILL 4PC BATH. The FULLY DEVELOPED BASEMENT adds even more living space with 2 BEDROOMS (BOTH WITH WALK-IN CLOSETS), a GYM AREA, and a SPACIOUS LIVING ROOM alongside a 4PC BATH. ATTACHED DOUBLE GARAGE is 42FT deep. Located in the heart of CHESTERMERE, steps from the LAKE, GOLF COURSE, and all nearby AMENITIES, this home perfectly combines LUXURY, FUNCTIONALITY, AND LOCATION—a true dream home on the water!
Property Details
Interior
Features
Main Floor
Dining Room
16`3" x 11`1"Family Room
17`0" x 15`4"Kitchen
17`9" x 15`6"Spice Kitchen
10`0" x 5`9"Exterior
Features
Parking
Garage spaces 4
Garage type -
Other parking spaces 2
Total parking spaces 6
Property History
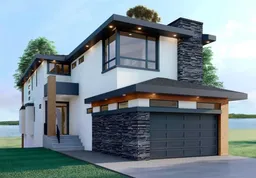 50
50