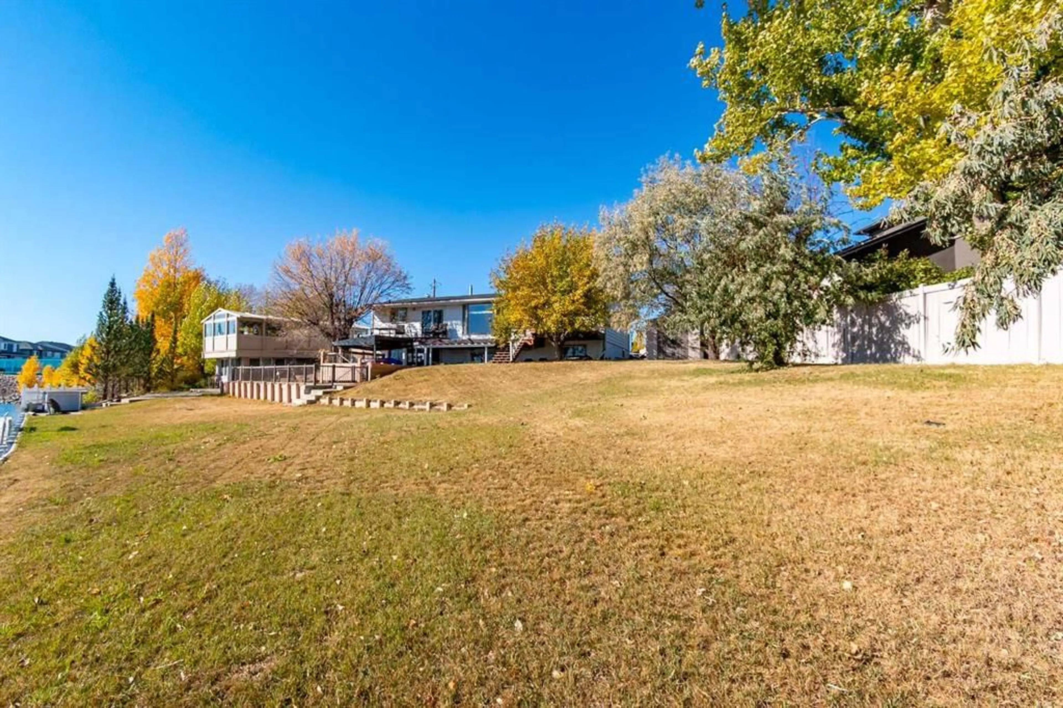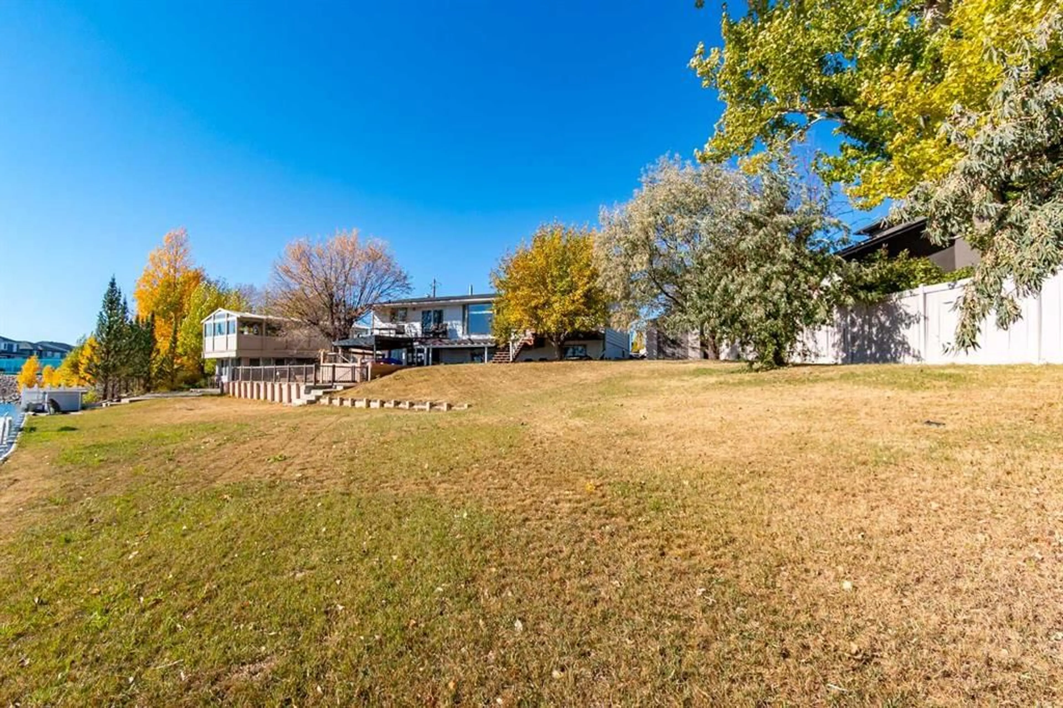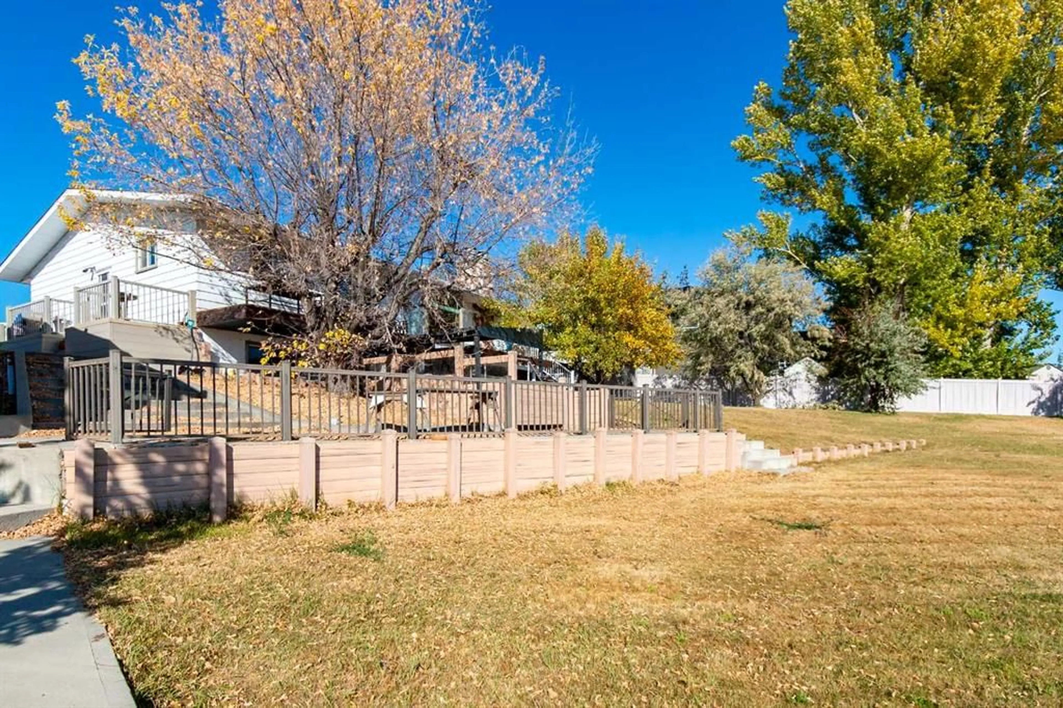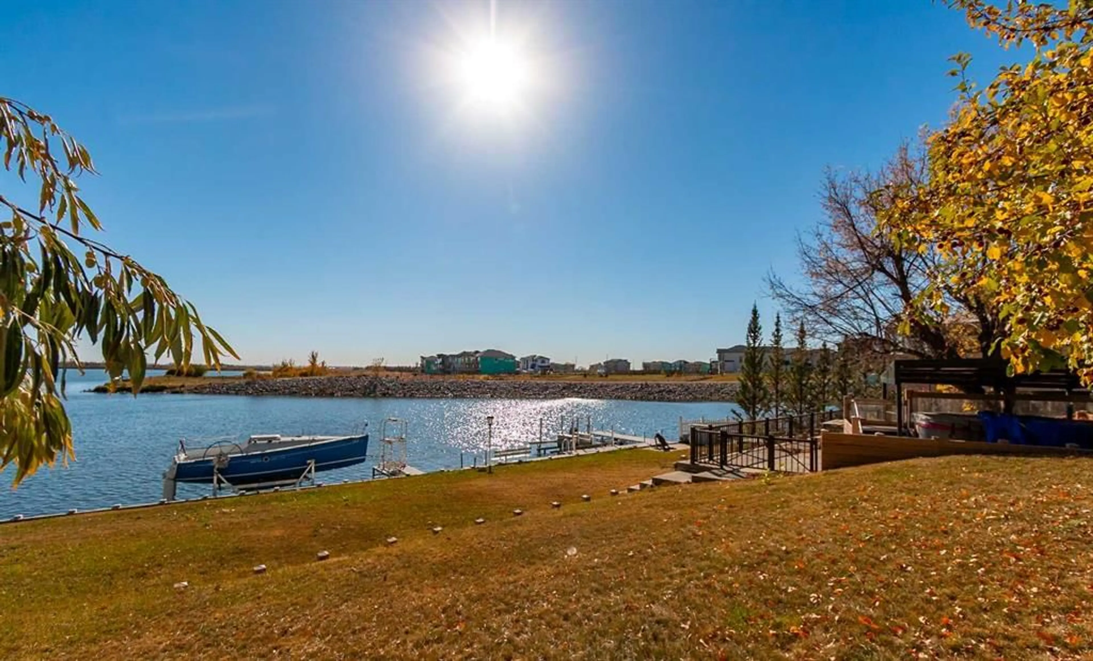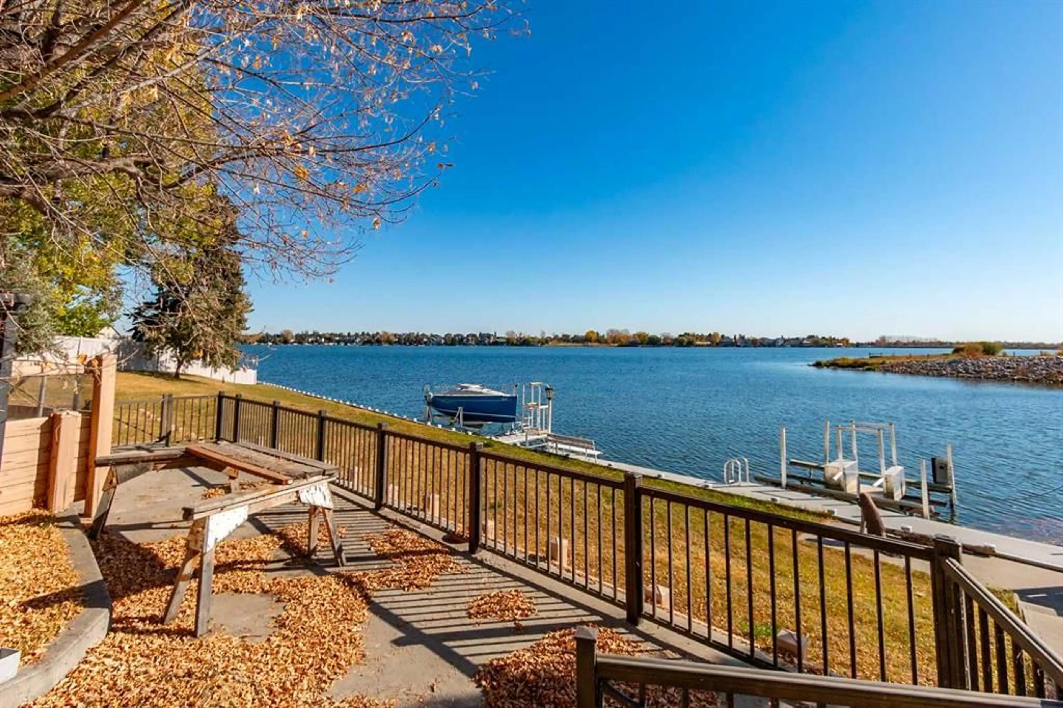1044 West Chestermere Drive, Chestermere, Alberta T1X 1B7
Contact us about this property
Highlights
Estimated valueThis is the price Wahi expects this property to sell for.
The calculation is powered by our Instant Home Value Estimate, which uses current market and property price trends to estimate your home’s value with a 90% accuracy rate.Not available
Price/Sqft$787/sqft
Monthly cost
Open Calculator
Description
Take a stroll down West Chestermere Drive, this location is not to be missed! Nestled at the very end of this scenic cul-de-sac, next to a reserve, on an extra large private lot, is this wonderful walk-out bungalow. Built in 1976, this home has ample character and all the potential possible. With three bedrooms upstairs and two bedrooms down, here is all the room you need. Enjoy the open concept upper floor plan, big bright windows with natural lighting and an incredible view of the lake from your dinning room table. Four bathrooms, including a deep soaker tub. Two wood burning fireplaces in beautiful brick features. A large family room and spacious rec room, with a huge pool table included. Outside on your private deck is a working hot tub. The 32'x16' vinyl sided Boat House and dock and boat lift are only a few of the many perks this property has to offer! Underground sprinkler system, heated 30x30 garage with front access, huge concrete parking pad, a vinyl maintenance free retaining wall, an additional basement kitchen. Everything you could possibly need, right here in one place, on the lake.
Property Details
Interior
Features
Basement Floor
4pc Bathroom
8`2" x 6`5"Bedroom
14`9" x 9`11"Family Room
13`7" x 21`0"Game Room
14`9" x 18`8"Exterior
Features
Parking
Garage spaces -
Garage type -
Total parking spaces 4
Property History
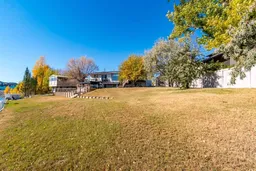 21
21
