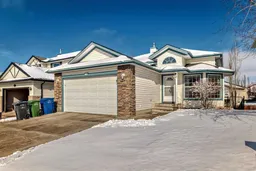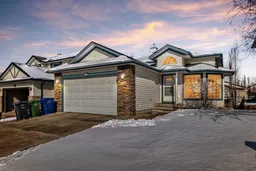5 Bedrooms | 3 Full Bathrooms | Walkout Basement |Large deck and walkout patio| New Roof & Hot Water Tank (2024)
Welcome to this beautiful and spacious family home nestled in one of Chestermere’s most desirable lake communities! Just a short walk to the lake with beach access, scenic walking and biking paths, and only minutes from major highways and shopping centers – the location is unbeatable!
Step inside to find over 2,700 sq ft of total living space featuring soaring high ceilings throughout and 5 generously sized bedrooms. The main floor offers a bright and airy living room with rich hardwood flooring, a cozy fireplace, and a stunning south-facing picture window that floods the space with natural light. There is also a convenient bedroom on the main level—perfect for guests or a home office.
The primary suite is a private retreat with a 4-piece ensuite featuring a corner soaker tub, separate shower, walk-in closet, and private access to the deck—ideal for morning coffee or relaxing evenings.
Upstairs, you’ll find an additional bedroom and a full 4-piece bathroom just down the hall.
The fully finished walkout basement boasts an extra 900 sq ft of living space with soaring ceilings, making it perfect for a media room, home gym, or recreation space. This is an affordable and move-in-ready home with incredible value in Chestermere’s lakeside lifestyle. A must-see opportunity—don’t miss your chance to make this your dream home!
Inclusions: Dishwasher,Dryer,Electric Oven,Range,Refrigerator,Washer
 41
41



