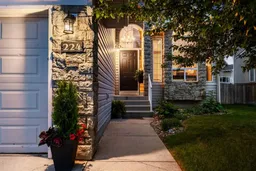Welcome to this beautifully updated and meticulously maintained 5 bedroom, 3.5 bathroom home ideally located in Chestermere’s vibrant lakeside community of The Cove. Nestled on a quiet family friendly cul-de-sac and just a short walk from the beach and the pickleball courts, this bright and spacious family home boasts nearly 2,925?sq?ft of developed living area.
Do you find it to be a bit hot outside? No worries, step inside and cool down within this air-conditioned home. Open the front door to an inviting open-concept main level featuring a generous foyer and a versatile front office or flex room with vaulted ceilings—perfect for those working from home. The heart of the home is the large kitchen with a cozy dining nook, complete with a central island, custom shelving, and an expansive walk-through pantry that connects to the laundry/mudroom and attached double garage. Adjacent, the living room dazzles with soaring ceilings and oversized windows that fill the space with natural light and “wow” factor. Note: The entire home was professionally painted this year!
Upstairs are three spacious bedrooms. Two share a thoughtfully designed Jack-and-Jill bathroom—ideal for growing families—while the large primary suite offers a tranquil retreat with a corner soaker tub, separate shower, and walk-in closet. Completing this level is the office desk located off the hallway, ideal for finishing up some school work or crafting.
The fully finished basement enhances living space with two additional bedrooms, a second fireplace, a generous family room, a full three-piece bathroom, and flexible space perfect for recreation or a home office.
Outside, you will love the huge deck for family gatherings or just relaxing after a long days work. Backyard is fully fenced and beautifully landscaped with mature trees, and an irrigation system. With its desirable, move-in-ready condition in a sought-after community, this home is a rare opportunity. Call today to schedule your private viewing today!
Inclusions: Central Air Conditioner,Dishwasher,Dryer,Electric Stove,Microwave,Range Hood,Refrigerator,Washer,Window Coverings
 50
50


