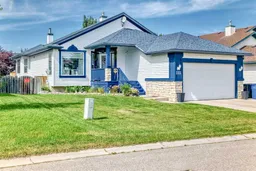223 Cove Drive! Located steps to Cove Beach! With a fully developed WALK OUT BASEMENT, and a total of four bedrooms, this beautifully designed bungalow offers the prefect blend of comfort and functionality, perfect for everyday living or entertaining! There is a main floor 'flex room' ideal to use as a home office, or dining room! The kitchen is bright and spacious with upgraded Stainless Steel Appliances complete with a large island, perfect for preparing meals for the family! The living room is open and inviting featuring a three-way fireplace! There are two bedrooms on the main floor and a full bath. The Primary bedroom is quite spacious and complete with its own five piece ensuite including dual sinks, soaker tub, oversized shower and walk in closet! For maximum convenience, the laundry room is also on the main floor! The lower walk out level has In-floor heating for year-round comfort! Here you will find two additional bedrooms, a full bathroom, and a large rec room for family fun or relaxation! The Walkout basement leads to a private backyard retreat! The garage is oversized, measuring 24'5 x 22'3 Roof shingles were replaced approx 8 years ago, hot water tank replaced approx 5 years ago. All appliances have been replaced with the last five years. Don't miss out on the opportunity to own a beautiful bungalow in the Lake community of Chestermere!!
Inclusions: Central Air Conditioner,Dishwasher,Dryer,Electric Range,Garage Control(s),Range Hood,Refrigerator,Washer,Window Coverings
 50
50


