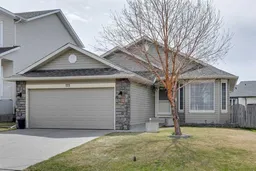Tucked into the heart of The Cove—one of Chestermere’s most beloved lakeside communities—this beautifully maintained bungalow offers timeless style, functional space, and a location that embraces both serenity and recreation. Set on a landscaped lot with a south-facing backyard, this 3-bedroom, 3-bathroom home welcomes you with soaring vaulted ceilings, rich hardwood floors, and a bright open-concept layout designed for everyday living and easy entertaining. The spacious living room features a cozy gas fireplace, while the kitchen is thoughtfully appointed with quartz countertops, ample cabinetry, a corner pantry, and a large island with seating. A flexible front lifestyle room can be used as a formal dining space, office, or music room. The private primary suite includes garden door access to the back deck—perfect for quiet mornings—and a relaxing ensuite with a jetted tub and separate shower. Downstairs, the partially finished basement features a third bedroom, full bath, and workstation, with sunshine windows and plenty of room to expand. Outside, enjoy the privacy of your fenced yard and the convenience of an attached double garage and concrete driveway. Best of all, you’re just a short walk to the lake, tennis courts, parks, and pathways—ideal for anyone who loves an active, connected lifestyle.
Inclusions: Dishwasher,Dryer,Electric Oven,Garage Control(s),Microwave Hood Fan,Refrigerator,Washer
 42
42


