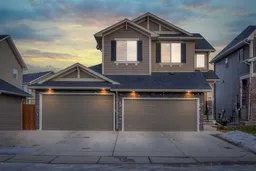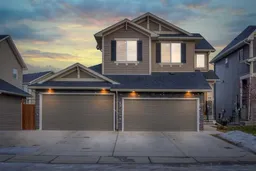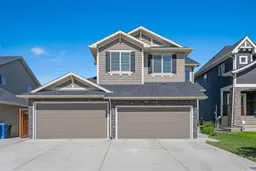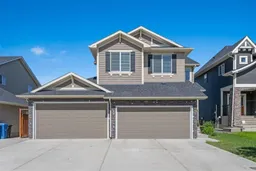Introducing a luxurious 5 bedroom, 4 bathroom home, boasting an expansive 4065 square feet of refined living space with hardwood flooring and high ceilings throughout. Featuring a seamless open floor concept that provides generous room for family gatherings and entertainment. With an illegal walk-out suite that includes a separate entrance. This house perfectly blends functionality with comfort. The immaculate main floor also includes a gym area and a flexible space for all your needs. The gourmet chef’s kitchen is a culinary dream, featuring top of the line appliances, beautiful cabinetry and tons of storage. Retreat upstairs to any of the 4 elegantly designed bedrooms, including a spa-like ensuite off the primary that promises relaxation.
The vast 4 car heated garage is a car enthusiast’s haven assuring your vehicles and hobbies are well accommodated. Dimension is added to this stunning property with a beautifully landscaped yard that includes a greenhouse.
Located in Chestermere, a picturesque lake community, this house is the epitome of work-and-play balance with an easy commute to the city. Top-rated schools and all essential amenities are at your fingertips in this serene neighborhood.
Step into a life of luxury and convenience. Make this your new sanctuary today!
Inclusions: Dishwasher,Garage Control(s),Microwave,Oven-Built-In,Range Hood,Refrigerator,Stove(s),Washer/Dryer,Window Coverings
 41
41





