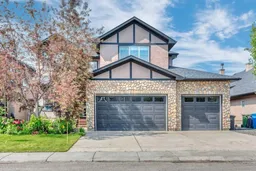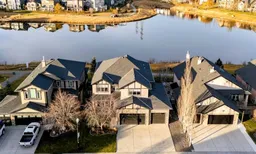Discover your DREAM HOME in the coveted Rainbow Falls community of Chestermere! This rare gem offers spectacular pond views and tranquil pathways right outside your back door, creating an idyllic retreat perfect for family living. Feel instantly welcomed by luxurious HEATED FLOORS spanning all three levels, brand-new plush carpeting upstairs, and bright, spacious interiors thoughtfully designed for both comfort and style. Enjoy family gatherings in the expansive kitchen, with CUSTOM CABINETRY and beautifully framed by oversized windows overlooking your serene backyard paradise. Unwind in the cozy bonus room, or find inspiration working from your spacious home office. The large basement offers endless possibilities for customization, while the TRIPLE-CAR GARAGE and covered BBQ area add practical convenience and year-round enjoyment. Don’t miss this incredible opportunity to make lasting memories in your perfect family sanctuary!
Inclusions: Dishwasher,Dryer,Garage Control(s),Gas Range,Microwave,Range Hood,Refrigerator,Washer,Window Coverings
 49
49




