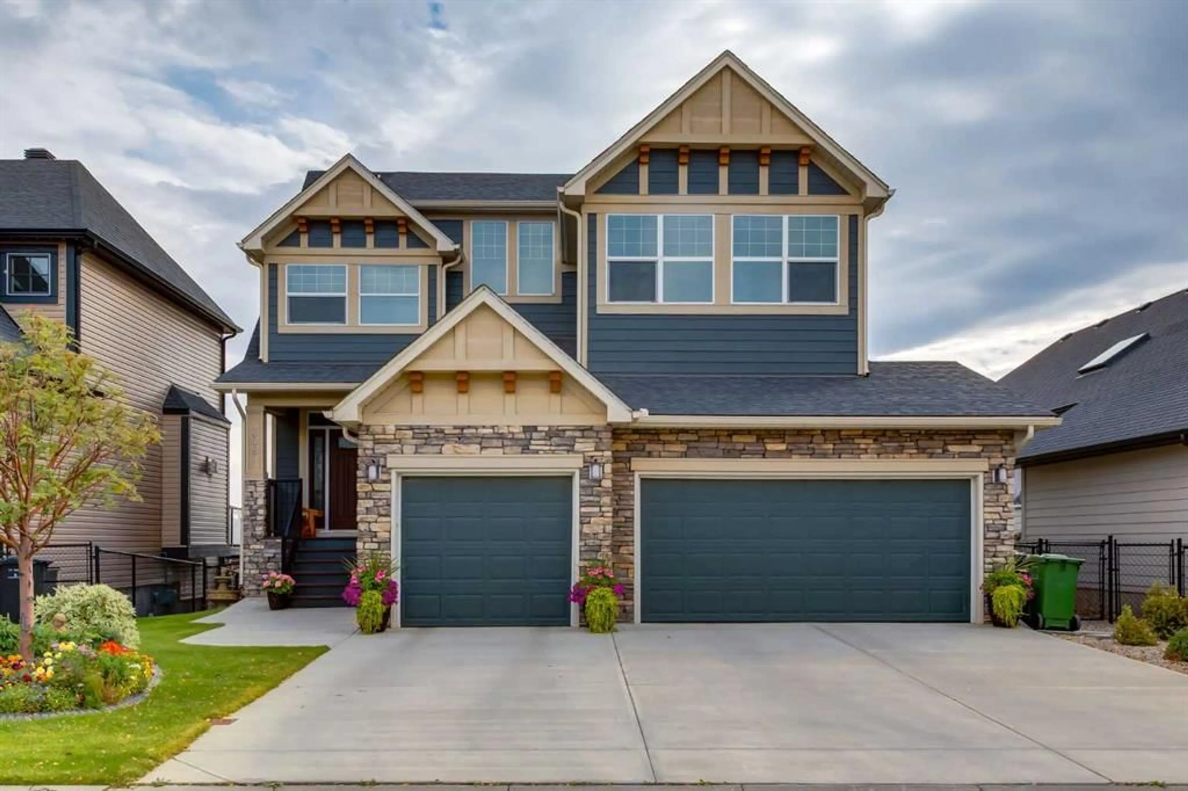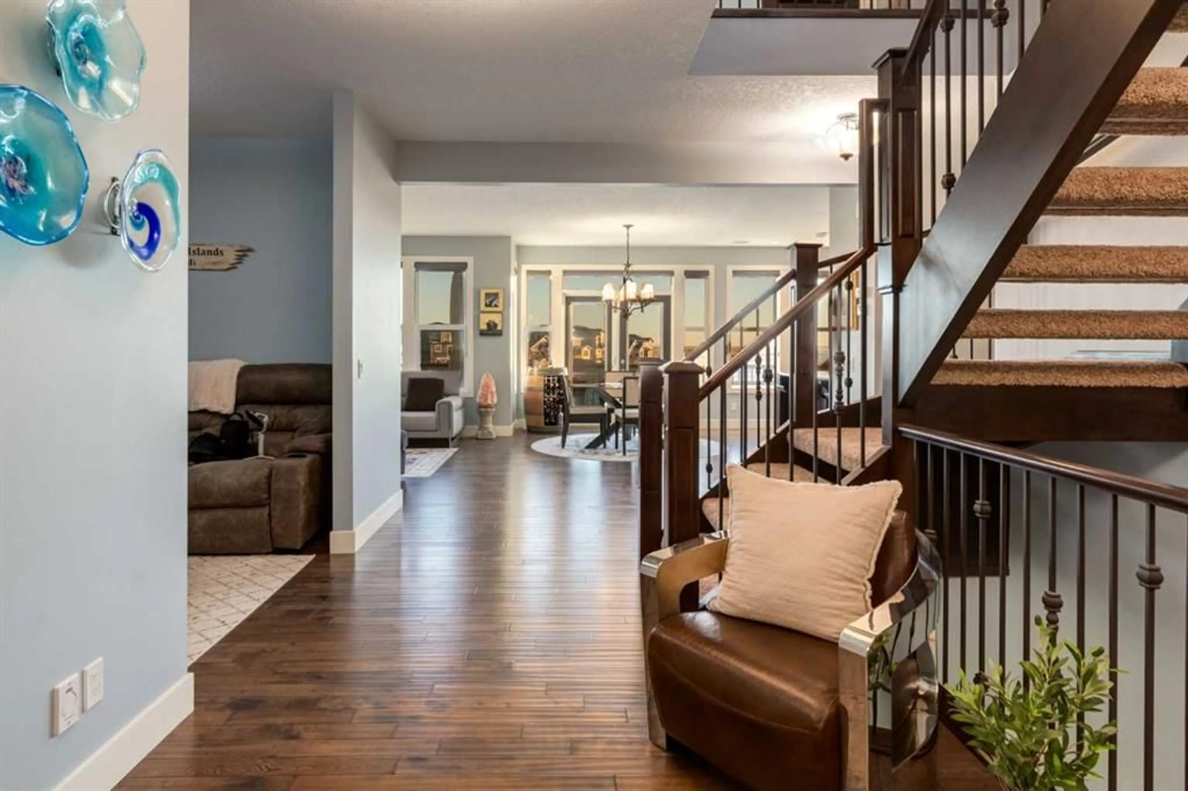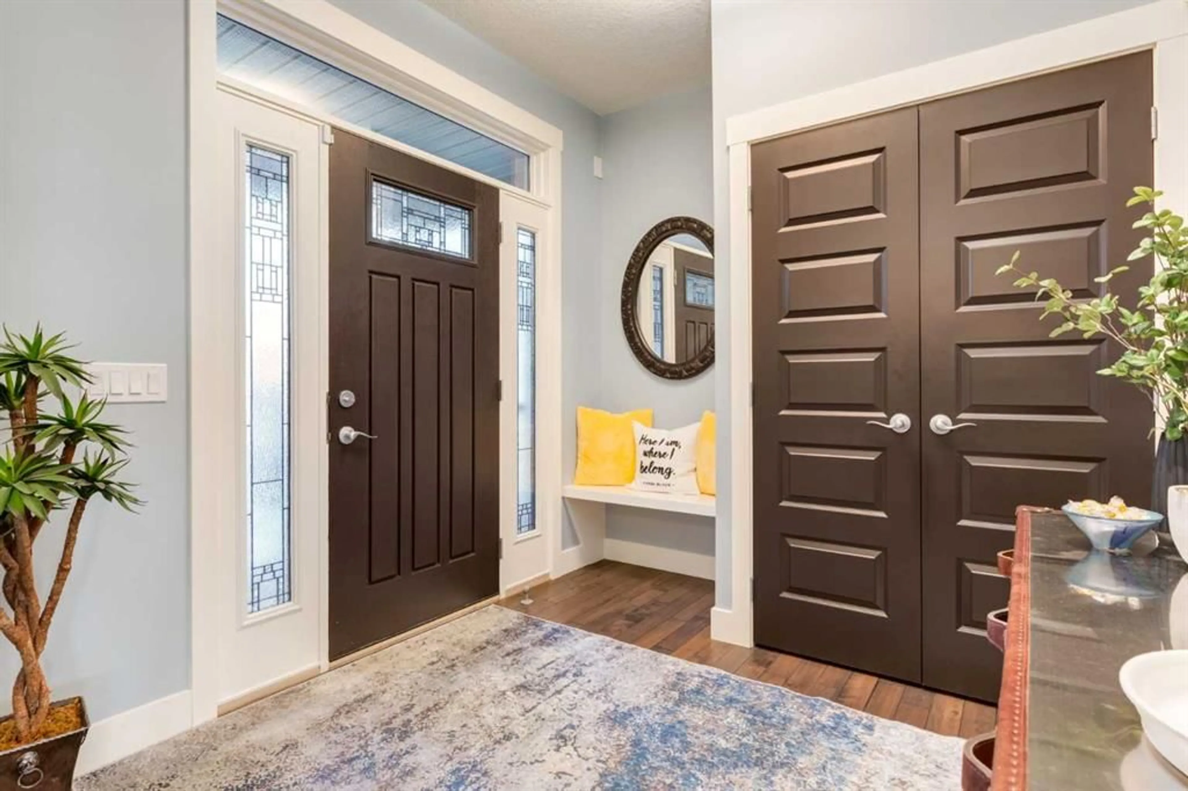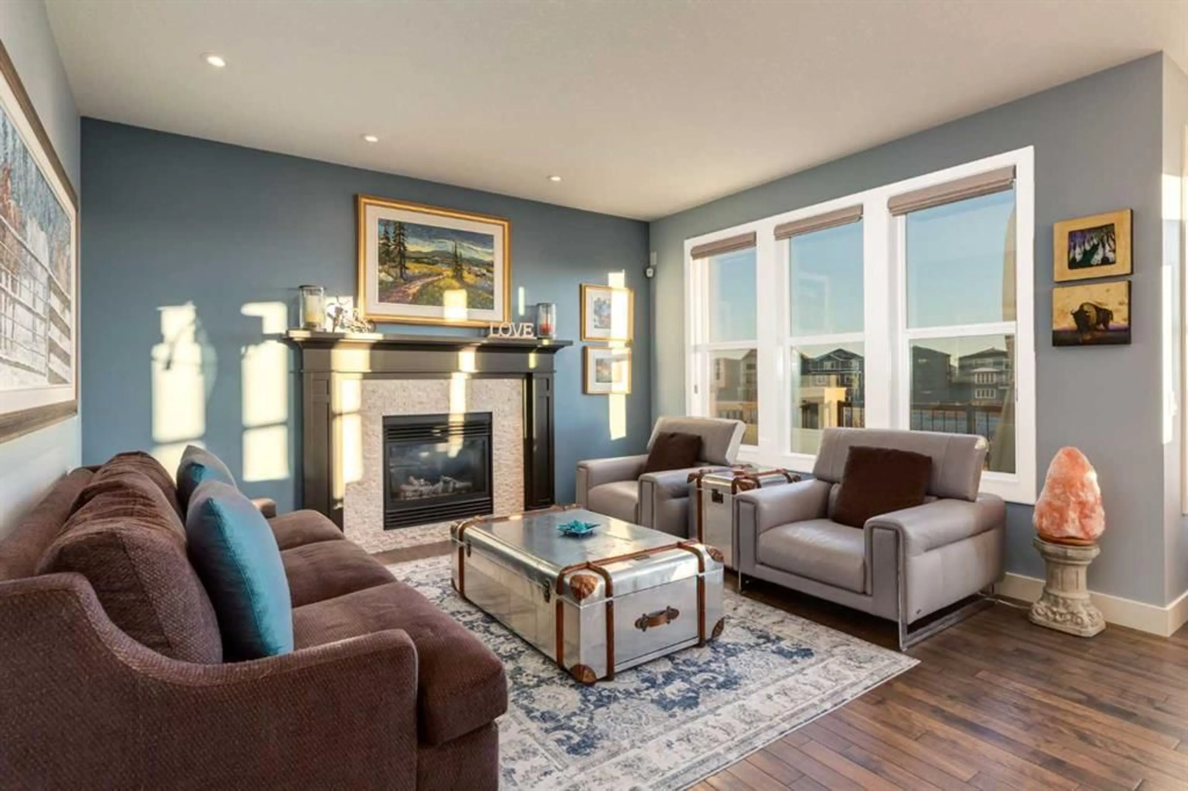308 Rainbow Falls Way, Chestermere, Alberta T1X 1W5
Contact us about this property
Highlights
Estimated valueThis is the price Wahi expects this property to sell for.
The calculation is powered by our Instant Home Value Estimate, which uses current market and property price trends to estimate your home’s value with a 90% accuracy rate.Not available
Price/Sqft$379/sqft
Monthly cost
Open Calculator
Description
Welcome home to 308 Rainbow Falls Way! This custom built home offers over 3900 SF of living space over 3 levels and has upgrades done through out; such as the original floor plan being extended by 3 feet, plumbing upgrades, spray foam insulation to rim joist, upgraded electrical panel and upgraded granite counters through out, just to name a few. The main floor boasts of hardwood flooring and has an excellent floorplan for family life featuring a front flex room - perfect for a home office and living room with cozy fireplace open to the kitchen and dining area great for entertaining. The custom kitchen is a chef's dream with a extra large central island and seating, petrified wood granite counters, stainless steel appliances, an abundance of cabinets, plus the dining area with access to your south facing balcony overlooking the green space and the canal walkways. There is a walk thru pantry and 2 piece bath to complete this level. The open riser staircase leads to the upper level where you will find the family room with vaulted ceilings, the primary suite with warm cork floors with upgraded subflooring and a massive walk-in closet with custom organizers by Home Solutions , and spa like ensuite with double vanities, soaker tub and separate shower. There are also 2 good sized bedrooms, the main bath and laundry room. The walk-out basement is fully finished and offers a large rec room, 4 piece bath and 2 more bedrooms, one which has an ensuite - perfect for guests. From the rec room you have direct access to the patio and your fully fenced private south facing back yard with relaxing views of the greenspace and canal. There are 2 custom built sheds by Shed Solutions for all your gardening needs. The attached 3 car garage has custom shelving and provides plenty of parking for you and your guests. You are just steps away from the pathways leading to Rainbow Falls pond and Chestermere Lake. Don't miss out on this great family home located within an easy commute of downtown Calgary and great access to major thoroughfares!
Property Details
Interior
Features
Main Floor
Living Room
13`10" x 12`0"Dining Room
14`8" x 11`11"Kitchen
17`0" x 12`1"Flex Space
12`3" x 10`0"Exterior
Features
Parking
Garage spaces 3
Garage type -
Other parking spaces 0
Total parking spaces 3
Property History
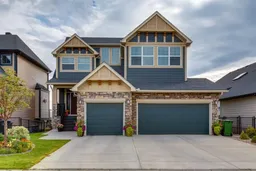 50
50
