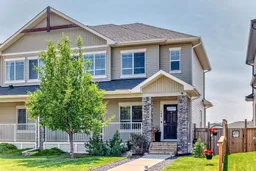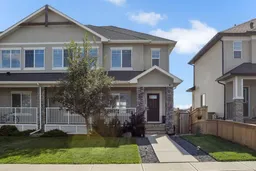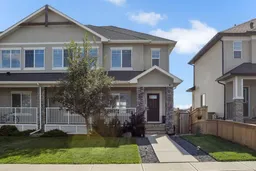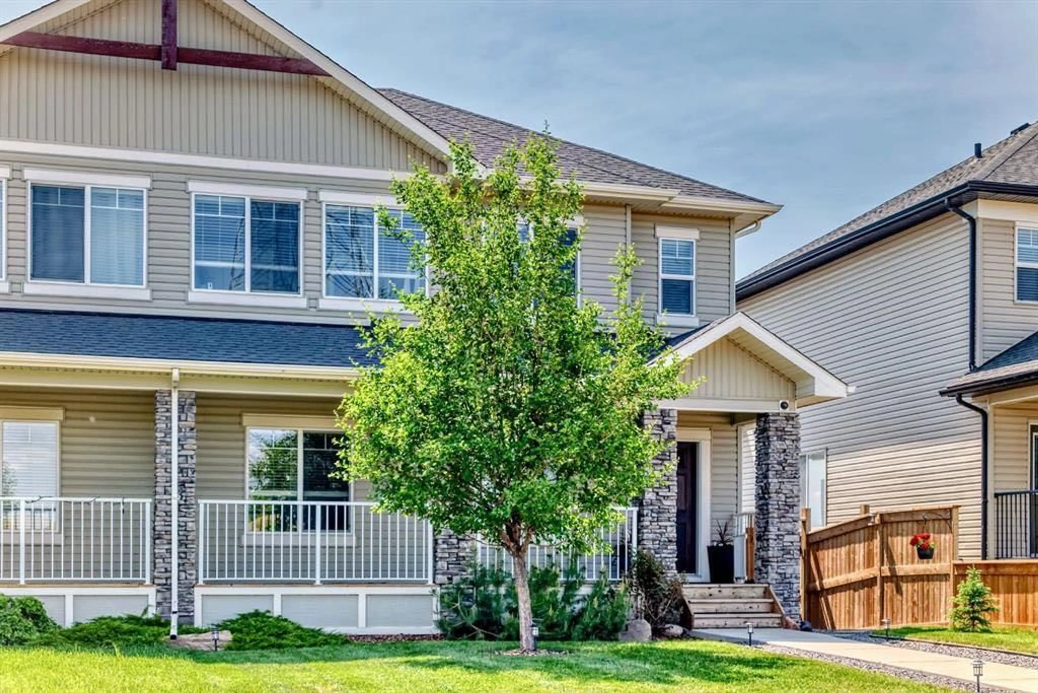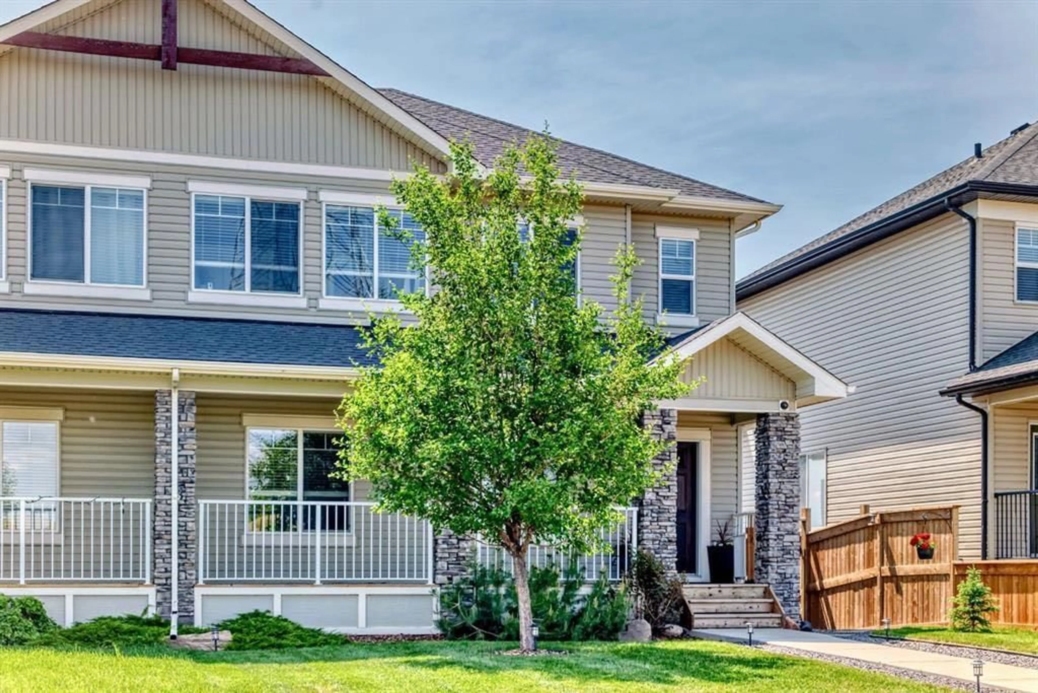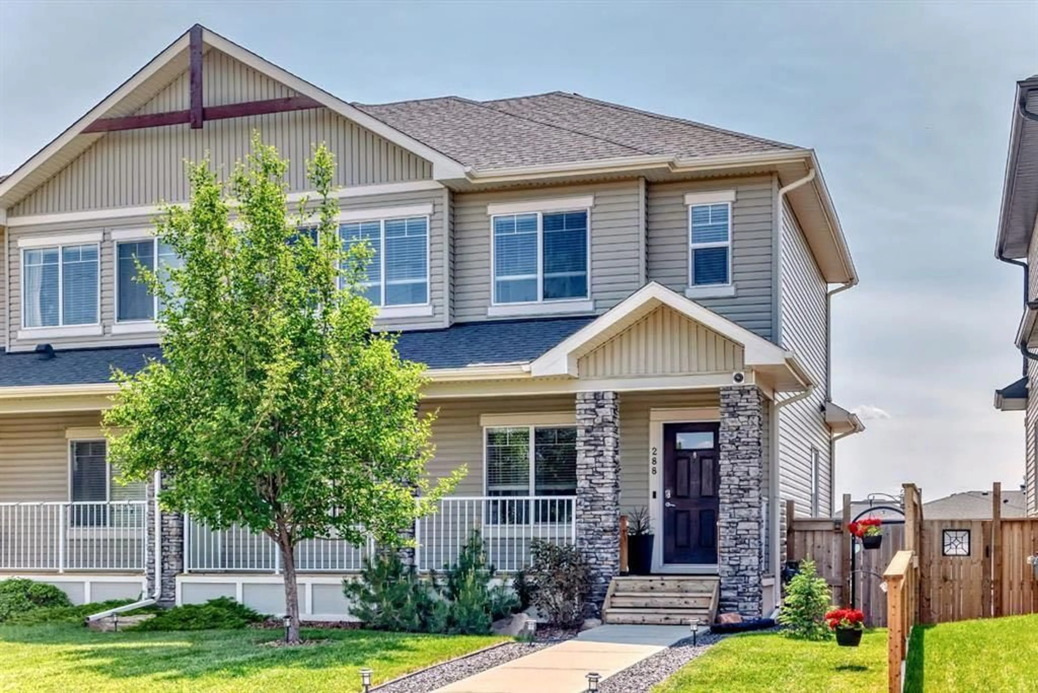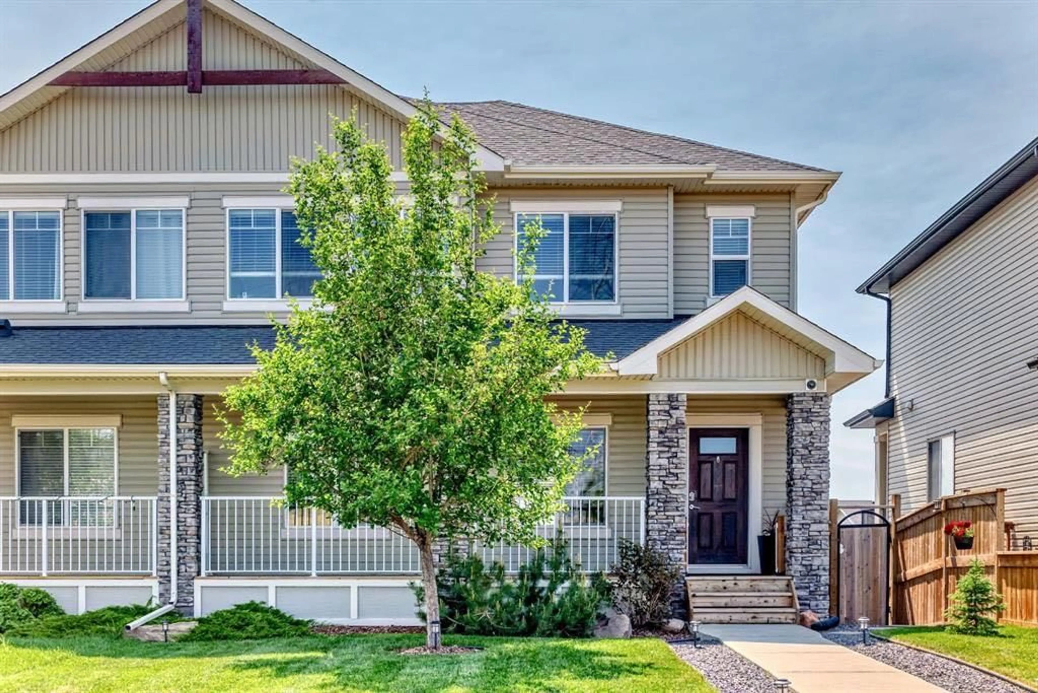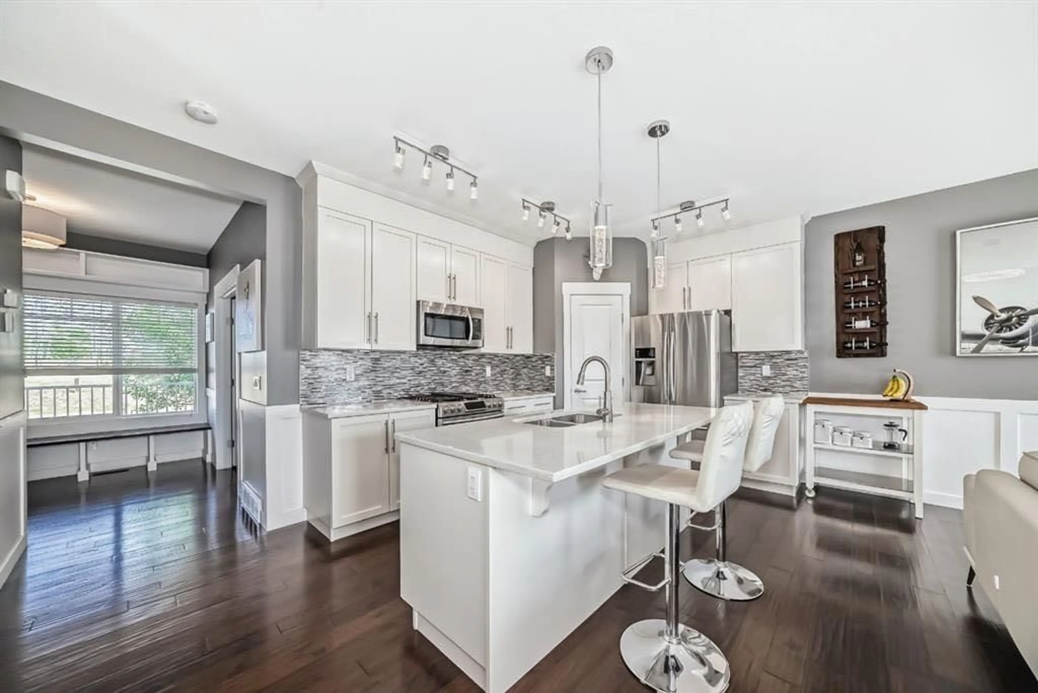288 Rainbow Falls Green, Chestermere, Alberta T1X 0S4
Contact us about this property
Highlights
Estimated valueThis is the price Wahi expects this property to sell for.
The calculation is powered by our Instant Home Value Estimate, which uses current market and property price trends to estimate your home’s value with a 90% accuracy rate.Not available
Price/Sqft$366/sqft
Monthly cost
Open Calculator
Description
Stunning Duplex in Chestermere’s Rainbow Falls Welcome to a world of elegance and modern luxury in this breathtaking duplex, nestled in the heart of Chestermere’s coveted Rainbow Falls within the vibrant Lake Community. Meticulously crafted, this showhome-worthy residence dazzles with thoughtful upgrades and a fresh, inviting aesthetic. Exterior & Curb Appeal Charming Front Patio: Full-length patio overlooks a lush green belt, offering a warm welcome. Landscaped Backyard: Low-maintenance design with ample lounging areas for relaxation. Extended Back Deck: Complete with privacy fencing, perfect for outdoor entertaining. Oversized Double Garage: Insulated with extra-high doors, ideal for larger vehicles like trucks. Main Level Inviting Foyer: Features custom-built bench seating and intricate woodworking. Gleaming Hardwood Floors: Flow throughout, leading to a versatile flex room (office, bedroom, or more). Gourmet Kitchen: Ceiling-height white cabinetry Walk-in pantry Upgraded stainless steel appliances & gas range Expansive quartz island for prep and gatherings Sunlit Living & Dining Areas: South-facing for natural light, with a sleek gas fireplace and elegant mantel. Upper Level Primary Suite: Expansive with coffered ceilings Spa-like ensuite with dual vanities Walk-in closet with locking door for valuables Additional Bedrooms: Two generously sized rooms for flexibility
Property Details
Interior
Features
Upper Floor
Bedroom
11`3" x 11`6"Bedroom - Primary
12`9" x 14`9"Walk-In Closet
5`6" x 9`9"Bedroom
10`3" x 10`11"Exterior
Features
Parking
Garage spaces 2
Garage type -
Other parking spaces 0
Total parking spaces 2
Property History
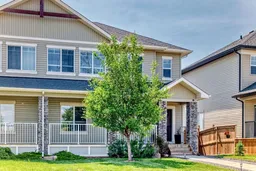 50
50