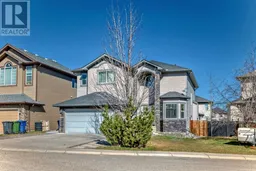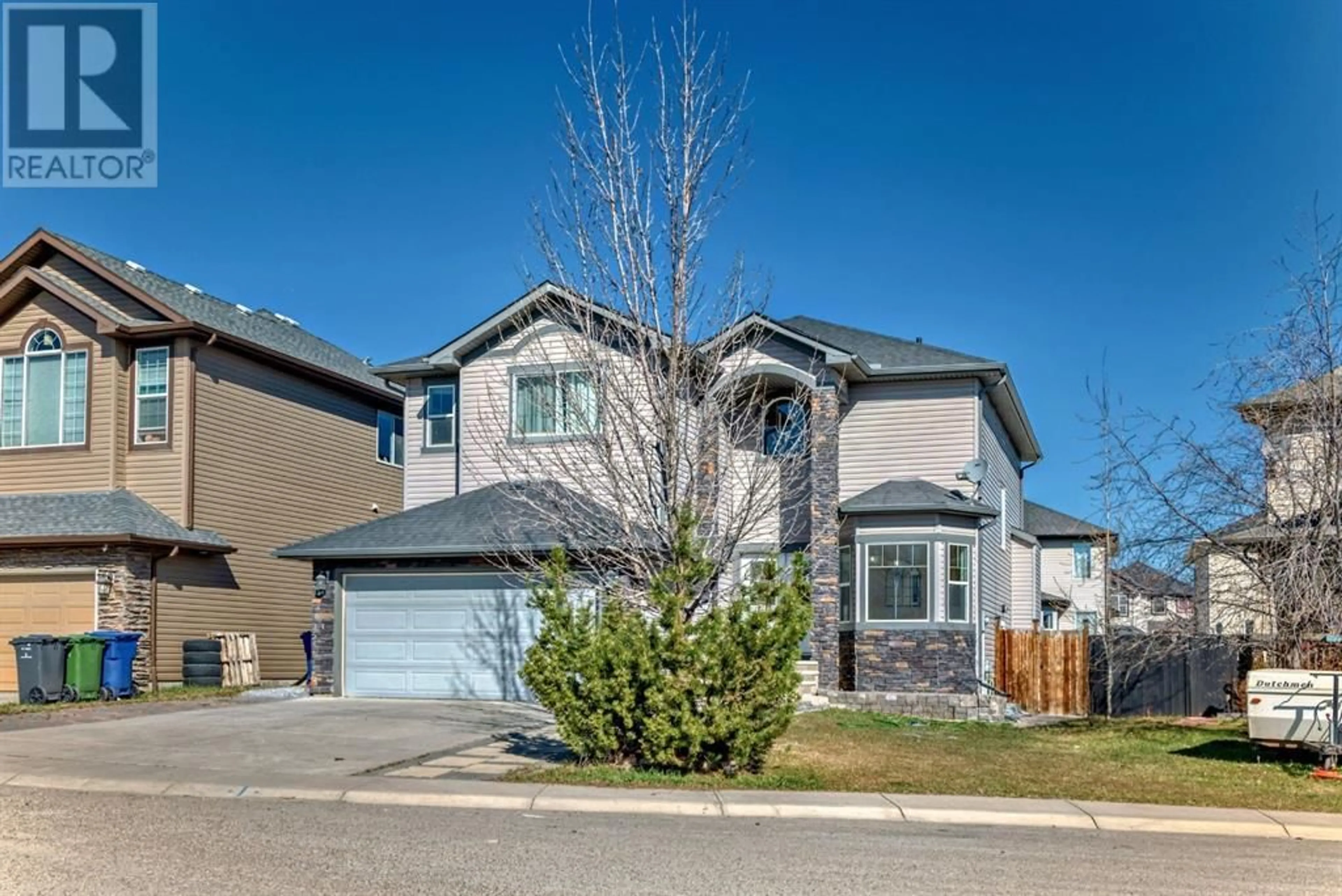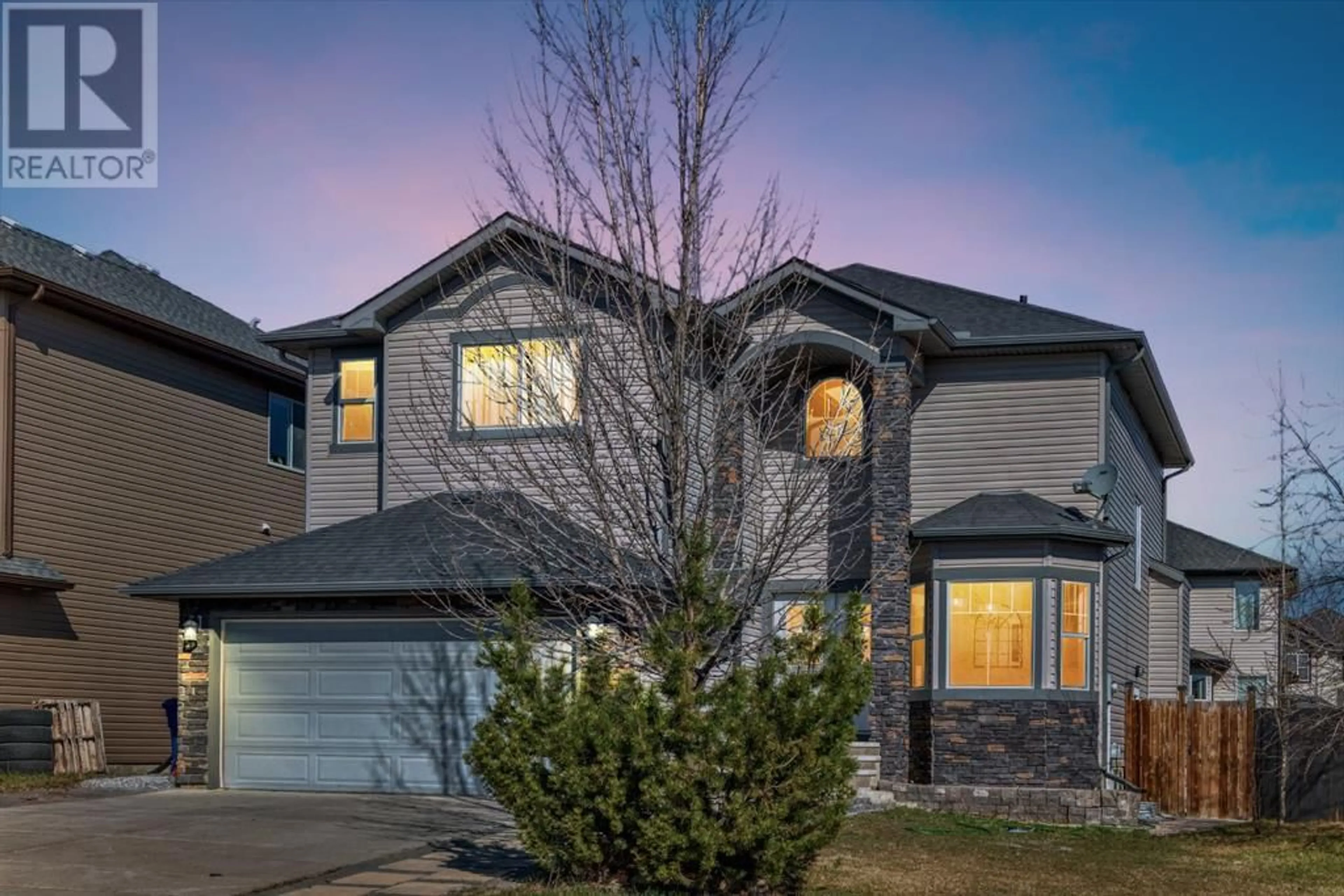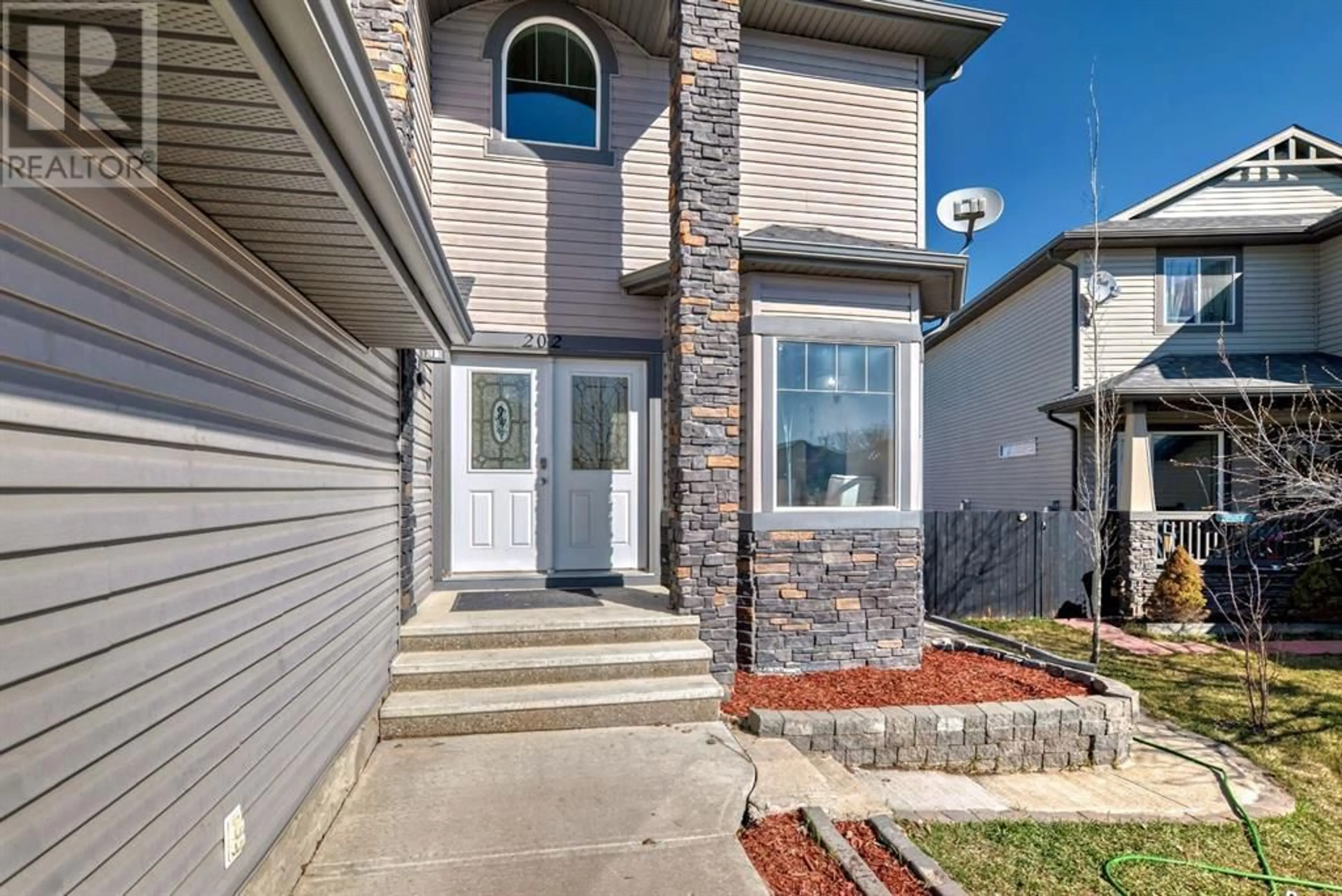202 TOPAZ Gate, Chestermere, Alberta T1X0E5
Contact us about this property
Highlights
Estimated ValueThis is the price Wahi expects this property to sell for.
The calculation is powered by our Instant Home Value Estimate, which uses current market and property price trends to estimate your home’s value with a 90% accuracy rate.Not available
Price/Sqft$351/sqft
Days On Market25 days
Est. Mortgage$3,392/mth
Tax Amount ()-
Description
Welcome to this Gorgeous family home nestled in the sought after neighborhood of Rainbow Falls in the Lake community Chestermere where neighbours gather year-round to enjoy the best of four-season lake living. Home is Located in a quiet street close to schools, parks, walking pathways and other amenities nearby. This home offers 5 bedrooms and 3.5 baths with a total finished area of 3229.7sqft. Upon entering this beautiful home, you will find a spacious living area and thoughtfully designed interior,18 ft ceiling open to above the big family room features a cozy gas fireplace and huge windows which capture beautiful natural lights into your family room creating a perfect space for entertaining and family gatherings. 9ft ceilings throughout the main floor, dining room conveniently located next to the kitchen with a spacious pantry and half bathroom on the main floor. The extended dining room offers oversized windows emphasizing the wonderful location this home boasts. Kitchen equipped with Kitchen Aid fridge and cooking range, and Bosch dishwasher. Gorgeous hardwood stairs leading to the upper level with three bedrooms including the luxurious primary bedroom featuring a spacious sitting/reading/relaxing area, large walk-in closet, and a lavish 5-piece bathroom with a dedicated sitting area for makeup. Two more generous sized bedrooms with a walk in closet and 4-piece bathroom. Head downstairs to the lower level with a separate side entrance to the illegal suite which features two large bedrooms with good sized windows, 4-piece bathroom, kitchen, spacious living room and laundry in the suite. Enjoy the convenience of a double car garage, ensuring ample parking with an oversized parking pad. You will be impressed with the pie shaped lot with a stunning low maintenance backyard which has an extensive stone patio spanning the majority of the yard with well-grown fruit trees. Call your friendly REALTOR® to book a private viewing of this amazing home. Don’t miss this great opportunity. (id:39198)
Property Details
Interior
Features
Main level Floor
Pantry
7.67 ft x 7.75 ftOther
6.00 ft x 7.42 ftAddition
6.58 ft x 4.17 ftDining room
12.42 ft x 13.75 ftExterior
Parking
Garage spaces 4
Garage type -
Other parking spaces 0
Total parking spaces 4
Property History
 43
43




