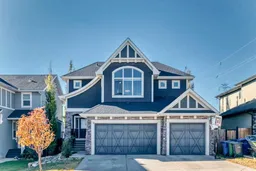$40,000 PRICE REDUCTION and BRAND NEW CARPET IN THE UPPER LEVEL!!! Experience LUXURY and MODERN LIVING in this stunning home offering over 3,000 sq ft of developed living space in family-friendly Rainbow Falls, Chestermere. The main floor features a bright, OPEN LAYOUTperfect for gatherings, with a cozy GAS FIREPLACE, stylish eating bar, spacious dining area leading to a large deck, and a 2-pc bathroom. Upstairs offers three generous bedrooms, including a luxurious primary suite, huge walk-in closet, and 5-piece ensuite. You'll love the convenient upper laundry and versatile bonus room above the garage—ideal as a playroom, media room, or fourth bedroom. The fully finished basement adds a family room for movie nights with a second GAS FIREPLACE, a massive guest bedroom, and a full bathroom. Enjoy the CENTRAL AIR CONDITIONING, TRIPLE ATTACHED GARAGE and west-facing backyard. Perfect for families, entertainers, and anyone seeking space, style, and convenience—just minutes from Rainbow Falls Trail and all amenities. Book your showing today!
Inclusions: Central Air Conditioner,Dishwasher,Dryer,Garage Control(s),Microwave Hood Fan,Refrigerator,Stove(s),Washer,Window Coverings
 49
49


