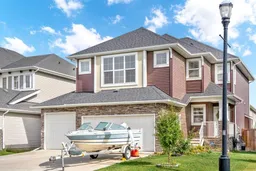Welcome to this two-story home showcases a captivating design and picturesque west-facing backyard views. Upon entry, the elegance of hardwood floors welcomes you, gracefully extending through the foyer, halls, living room, family room, kitchen and dining area. The kitchen has received a sophisticated upgrade, boasting stainless steel kitchen aid upgraded appliances, a big sized island topped with premium granite countertops, and a seamless connection to the spacious living room. Here, a cozy gas fireplace and expansive westward windows bathe the area in natural light, fostering an inviting atmosphere, offering versatility and character. Ascending upstairs, you'll discover a separate, huge size bonus room, along with three secondary bedrooms and a well-appointed four-piece bath. The luxurious primary bedroom suite beckons, showcasing a substantial walk-in closet and a lavish five-piece en-suite. Complete with a soaker tub, walk-in shower, and dual sinks, this en-suite ensures ultimate comfort and relaxation. Additional features include a triple-car attached garage and window coverings. With its impeccable design, this home seamlessly blends style and functionality, promising a move-in-ready lifestyle for its fortunate occupants.
Inclusions: Built-In Oven,Dishwasher,Dryer,Garage Control(s),Gas Stove,Microwave,Range Hood,Refrigerator,Washer,Window Coverings
 36
36




