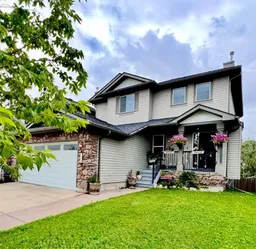Fantastic family home with WALK OUT BASEMENT in sought-after Rainbow Falls!
Step inside to an impressive foyer with soaring ceilings and an open stairwell. From the entry way through stylish French doors is a cozy DEN/OFFICE. The cappuccino-toned kitchen features a large sit up island, stainless steel appliances, gas range, and a convenient WALK THROUGH pantry. A bright dining area and spacious living room with a charming FIREPLACE & mantle create the perfect gathering spaces. A half bath and laundry/mud room complete the main floor. Upstairs, the generous primary suite boasts a 5-piece ENSUITE and walk-in closet. Two additional bedrooms SHARE a JACK & JILL ENSUITE—ideal for kids or guests! The WALKOUT BASEMENT is ready for your personal design and opens to a covered patio, take the stairs upto the upper deck & fire pit perfect for entertaining. Enjoy all that Rainbow Falls has to offer—close to schools, shopping, lake, walking/bike paths, and more!
Inclusions: Dishwasher,Dryer,Garage Control(s),Gas Cooktop,Humidifier,Microwave Hood Fan,Refrigerator,Washer,Window Coverings
 27
27


