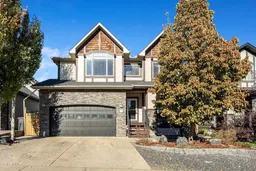**OPEN HOUSE SATURDAY NOV 1 from 12-2PM** Tucked in one of the most sought-after locations in Chestermere, this stunning two-storey walkout backs directly onto the tranquil Rainbow Falls green space and creek-side pathway. Step outside your back gate to enjoy peaceful walks along the water, surrounded by mature trees and lush landscaping — a true outdoor retreat right at home. Inside, this fully finished residence impresses with thoughtful updates and high-end finishes throughout. The reimagined Chef’s Kitchen now features brand-new stainless steel appliances, elegant granite countertops, custom maple cabinetry with soft-close drawers and under-cabinet lighting, plus a convenient walk-through pantry connecting to the mudroom. Whether preparing an intimate meal or hosting guests, this kitchen delivers both beauty and functionality. Soaring west-facing windows flood the main floor with natural light, framing picturesque views of the creek and park beyond. The inviting great room centers around a full-height stone fireplace — perfect for cozy evenings with family or friends. Upstairs; flowing new carpet, the spacious primary suite provides a true retreat, complete with a spa-inspired 5-piece ensuite featuring heated marble floors, a jetted marble-wrapped tub, dual vanities, and his-and-hers walk-in closets. The walkout lower level is beautifully designed with versatility in mind — featuring an impressive wet bar, built-in Murphy bed, custom wine room, in-ceiling audio, and a sleek 4-piece bath with heated floors and steam shower. Ideal as a guest suite or entertainment space, it’s fully equipped with separate laundry and security systems. Outdoors, the private fenced yard offers multiple gathering spaces — a large deck for summer dining, a cozy fire pit area, and a concrete patio overlooking the natural green space and gently flowing creek. This home truly combines luxury living with the serenity of nature — an exceptional balance of indoor comfort and outdoor beauty.
Inclusions: Bar Fridge,Dishwasher,Dryer,Electric Stove,Microwave,Range Hood,Refrigerator,See Remarks,Washer
 48
48


